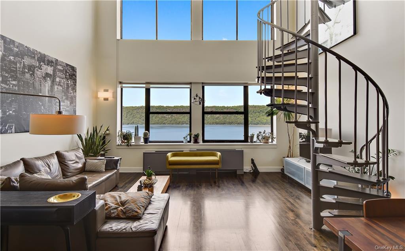
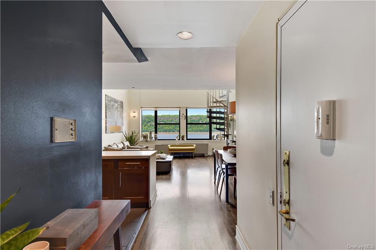
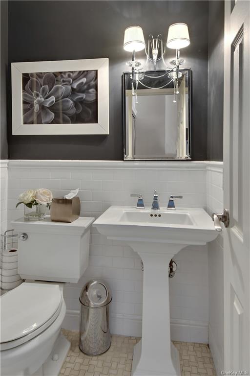
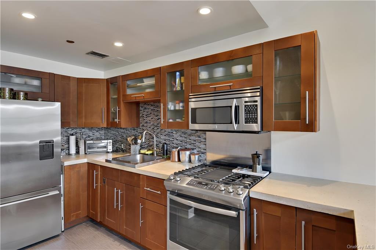
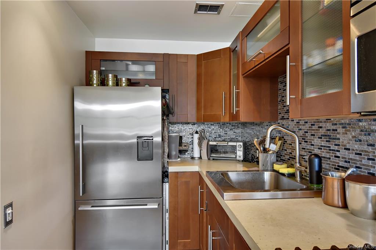
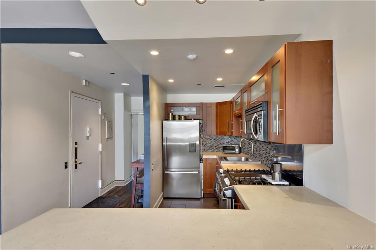
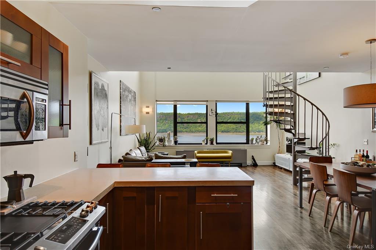
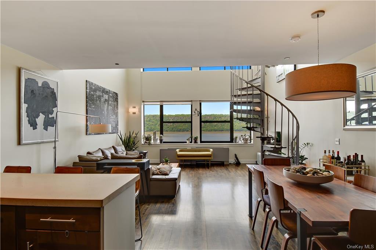
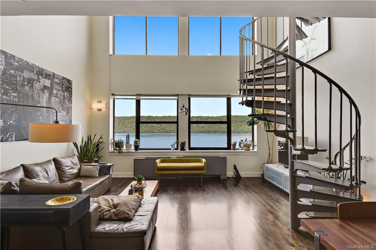
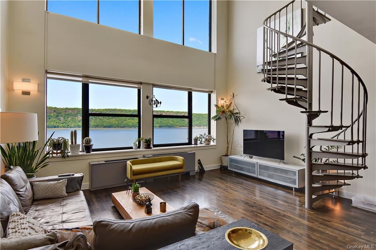
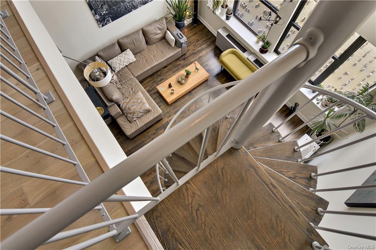
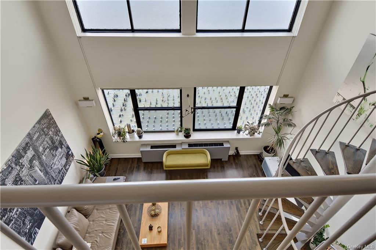
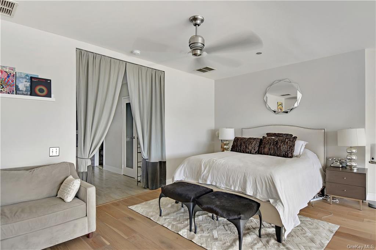
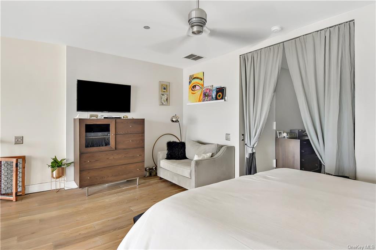
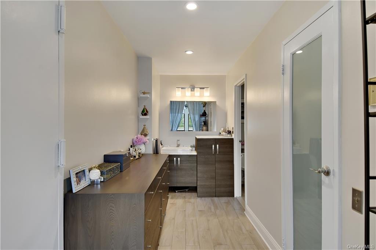
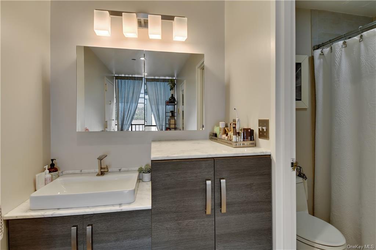
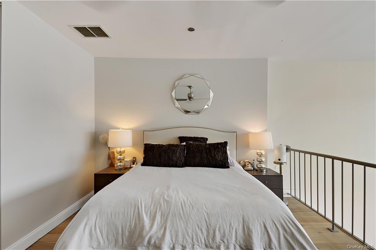
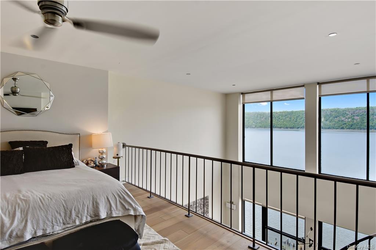
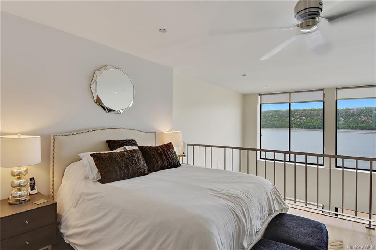
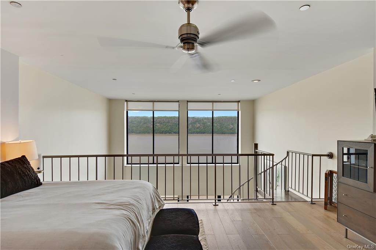
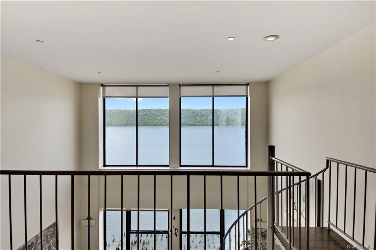
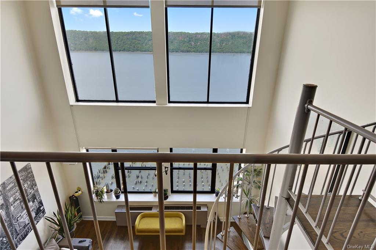
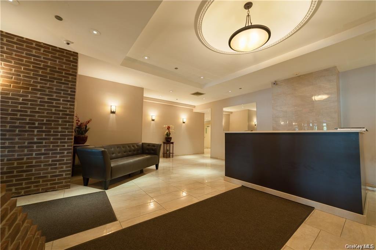
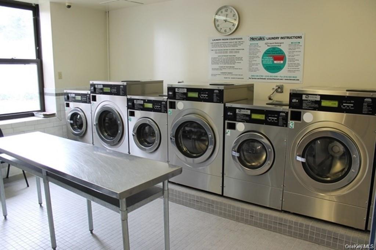
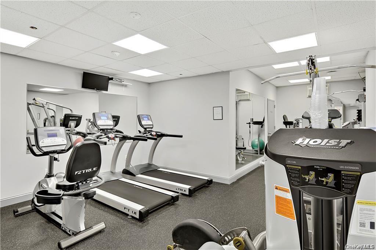
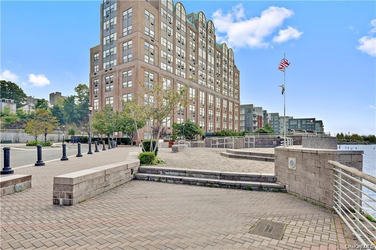
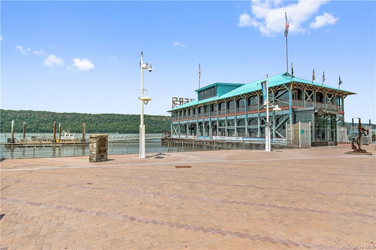
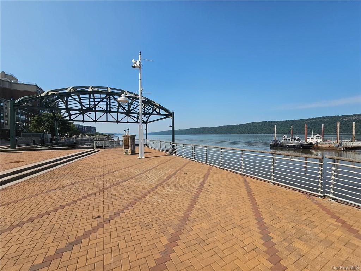
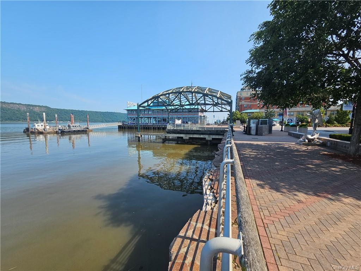
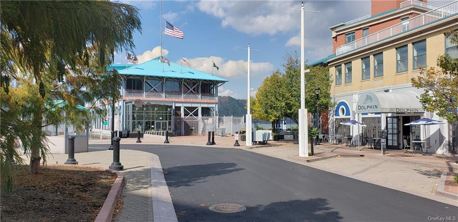
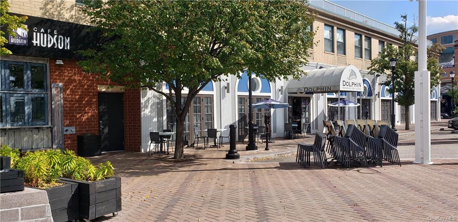
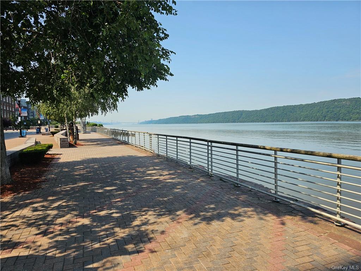
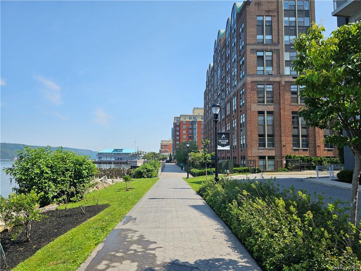
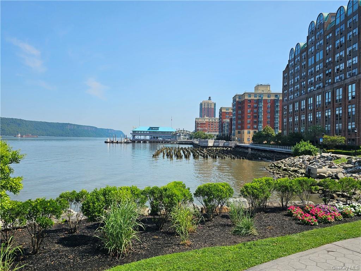
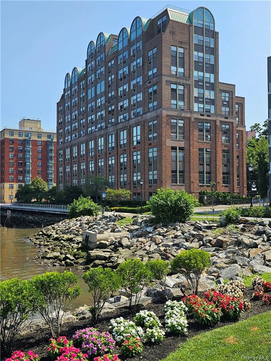
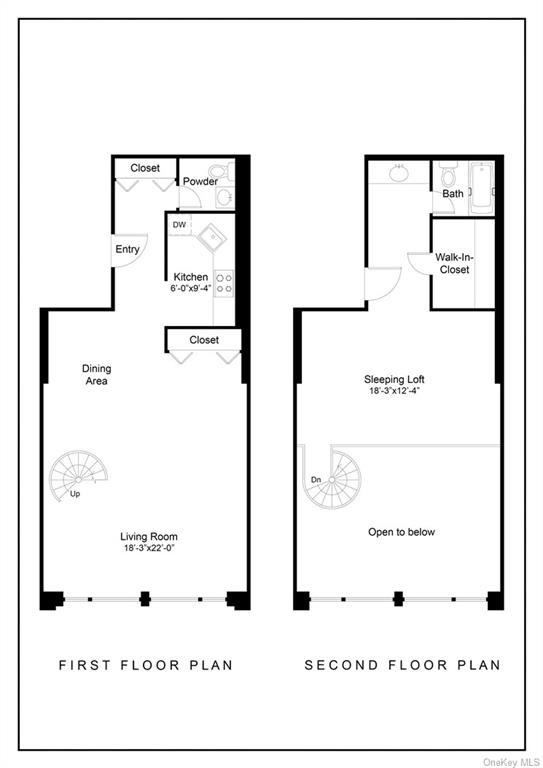
Manhattan-style waterfront living in the heart of hollywood on the hudson | updated & meticulously kept condo offers a blend of elegance & modern comfort | kitchen w. Concrete counter tops, glass tile backsplash, sst appliances | living room w. Soaring ceilings | half bath w. Carrara marble counter | carrara marble window sills | stylish staircase to the open loft bedroom ~ a masterful retreat perched above the living area | the bedroom suite allows you to gaze out over the stunning waterscape while preserving privacy | dressing area w. Large walk-in closet | full bath w. Carrara marble counter | discreetly tucked away washer/dryer combo for added convenience | 1st fl has dark hardwood maple floors - 2nd fl has oak laminate floors | custom blinds w. Uv protection | new digital ac unit (2022) | 24-hr concierge | pet friendly | on-site fitness center/laundry | parking garage | walk to the metro-north train station for a quick 30 min commute to grand central | walk to the scenic esplanade park, restaurants, retail, lionsgate movie studio | enjoy activities by the water, kayaking, entertainment | own a slice of luxury and experience waterfront living in hollywood on the hudson, where a vista of the water serves as a constant backdrop (also listed for sale - mls# 6278977)
| Location/Town | Yonkers |
| Area/County | Westchester |
| Prop. Type | Apartment For Rent |
| Style | Condo, See Remarks |
| Bedrooms | 1 |
| Total Rooms | 3 |
| Total Baths | 2 |
| Full Baths | 1 |
| 3/4 Baths | 1 |
| # Stories | 11 |
| Year Built | 1988 |
| Basement | None |
| Construction | Brick |
| Cooling | Central Air |
| Heat Source | Natural Gas, Forced |
| Property Amenities | Microwave, refrigerator, shades/blinds |
| Pets | No |
| Community Features | Park |
| Lot Features | Near Public Transit |
| Parking Features | Assigned, Garage |
| School District | Yonkers |
| Middle School | Yonkers Middle School |
| Elementary School | Yonkers Early Childhood Academ |
| High School | Yonkers High School |
| Features | Private laundry, elevator, exercise room |
| Listing information courtesy of: Keller Williams Realty Partner | |