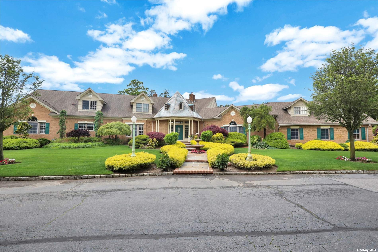
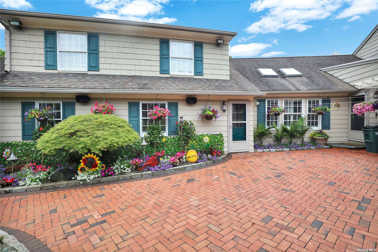
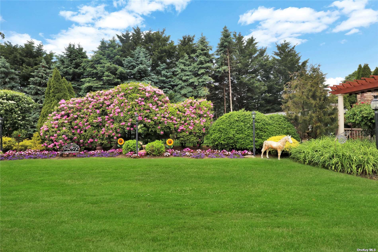
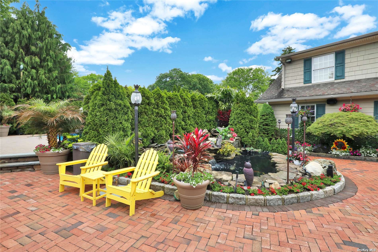
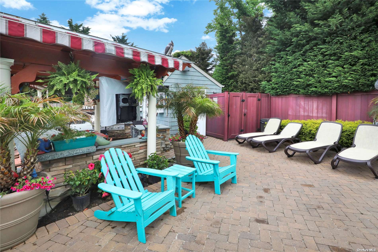
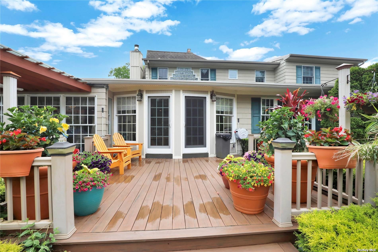
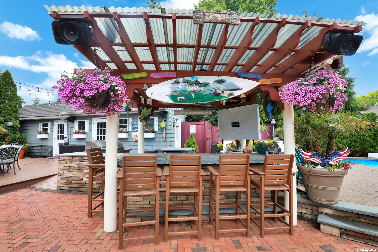
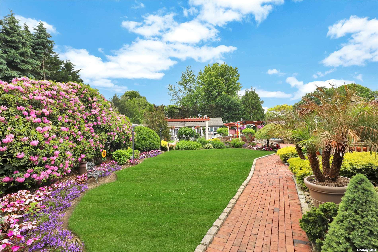
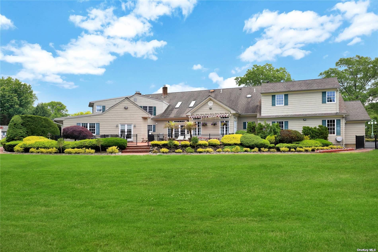
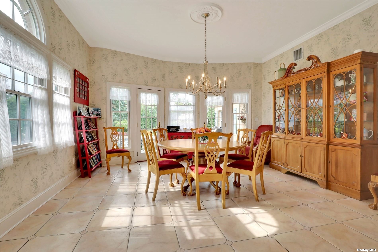
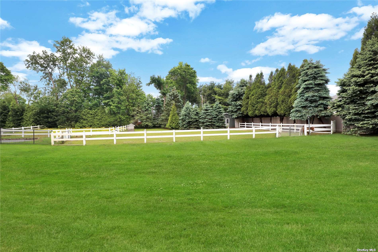
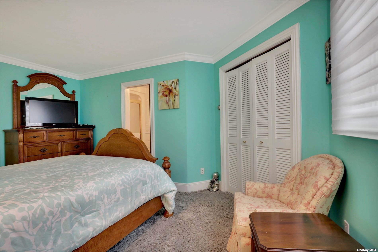
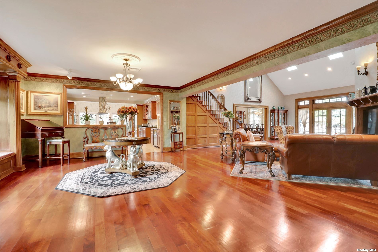
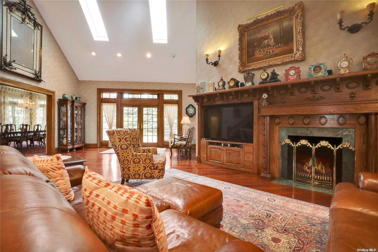
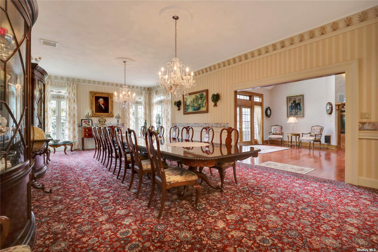
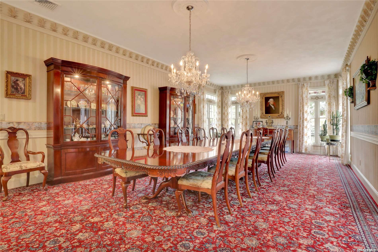
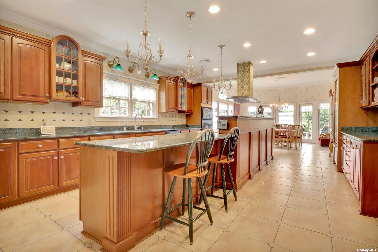
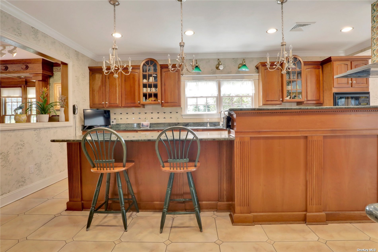
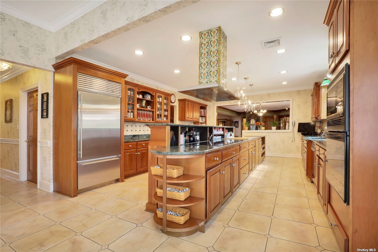
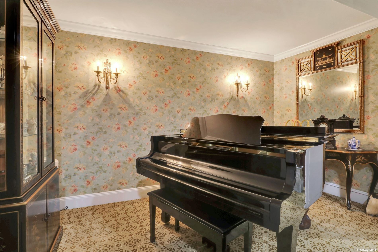
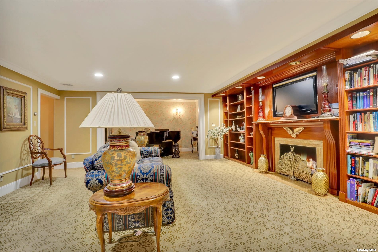
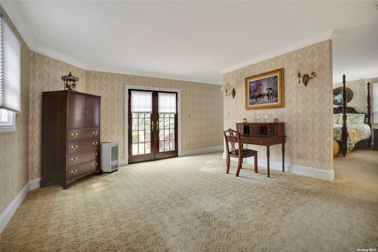
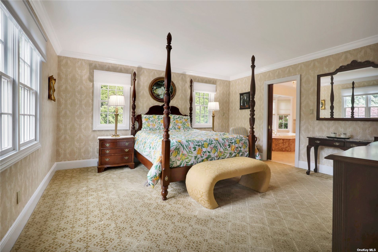
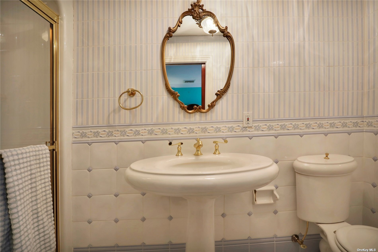
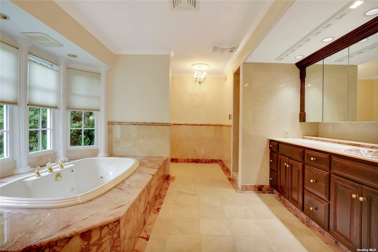
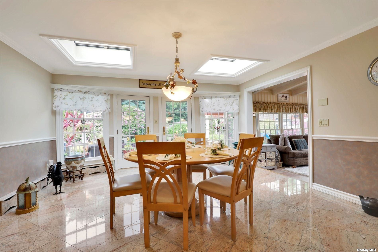
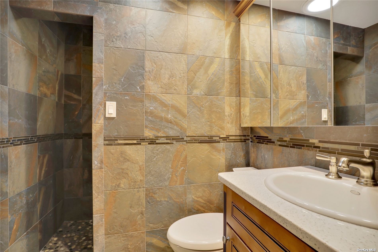
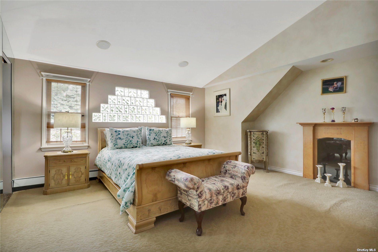
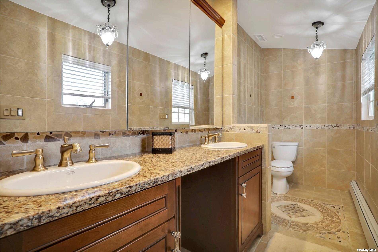
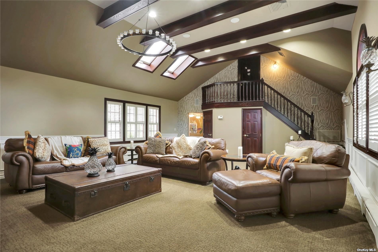
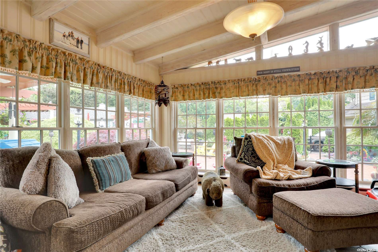
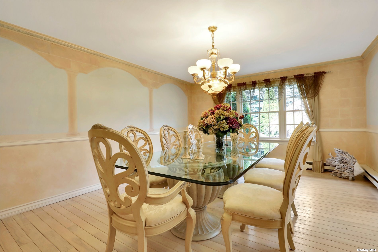
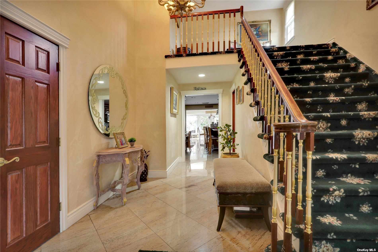
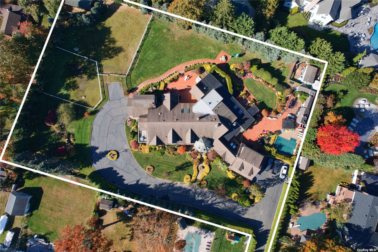
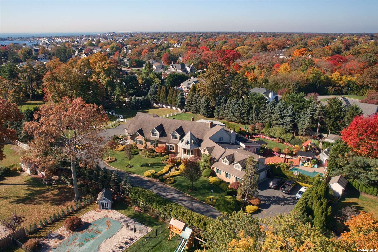
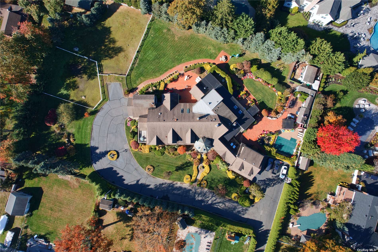
Property Description
Welcome to this very unique mini mansion 9 bedrooms, 3 primary suites, 6 full baths, 4 half baths oversized dining room, home office, guest suite, cozy up with 2 fireplaces, perfect for 2 families in a very private exclusive setting with every corner filled with the most breathtaking landscaping!
Property Information
| Location/Town | West Islip |
| Area/County | Suffolk |
| Prop. Type | Single Family House for Sale |
| Style | Colonial |
| Tax | $43,621.00 |
| Bedrooms | 9 |
| Total Rooms | 23 |
| Total Baths | 10 |
| Full Baths | 6 |
| 3/4 Baths | 4 |
| Year Built | 1968 |
| Basement | Crawl Space |
| Construction | Frame, Brick, Cedar, Shake Siding |
| Lot Size | 1.90 |
| Lot SqFt | 78,408 |
| Cooling | Central Air |
| Heat Source | Oil, Baseboard, Hot |
| Features | Basketball Court, Private Entrance, Sprinkler System |
| Property Amenities | Awning, basketball hoop, chandelier(s), convection oven, curtains/drapes, dishwasher, dryer, entertainment cabinets, garage door opener, mailbox, microwave, pool equipt/cover, refrigerator, second dishwasher, shades/blinds, wall oven, wall to wall carpet, washer, whirlpool tub, wine cooler |
| Patio | Deck, Patio |
| Window Features | Skylight(s) |
| Community Features | Park |
| Lot Features | Near Public Transit, Private |
| Parking Features | Private, Attached, 3 Car Attached, Driveway |
| Tax Lot | 45 |
| School District | West Islip |
| Middle School | Beach Street Middle School |
| Elementary School | Paul J Bellew Elementary Schoo |
| High School | West Islip Senior High School |
| Features | Master downstairs, first floor bedroom, cathedral ceiling(s), den/family room, eat-in kitchen, exercise room, formal dining, entrance foyer, granite counters, guest quarters, home office, living room/dining room combo, marble bath, marble counters, master bath, pantry, powder room, storage, walk-in closet(s), wet bar |
| Listing information courtesy of: Douglas Elliman Real Estate | |
Mortgage Calculator
Note: web mortgage-calculator is a sample only; for actual mortgage calculation contact your mortgage provider