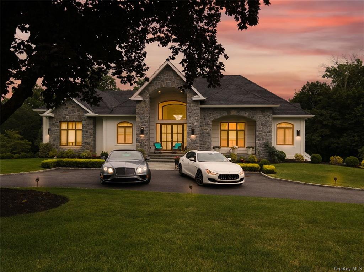
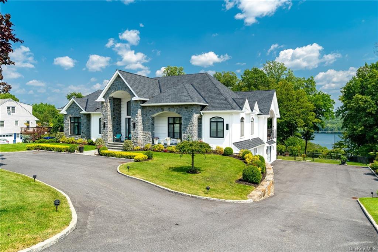
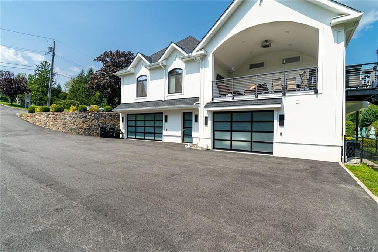
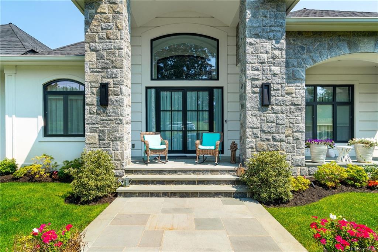
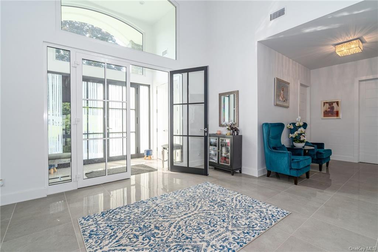
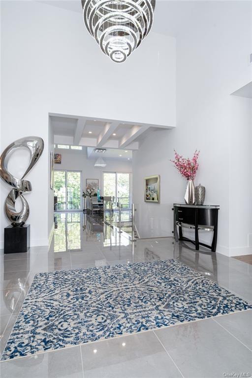
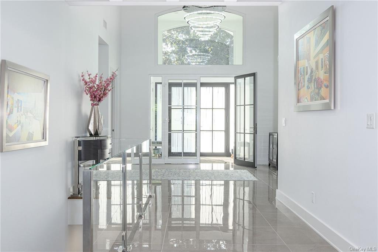
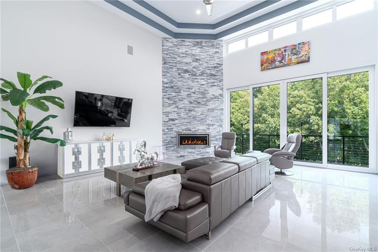
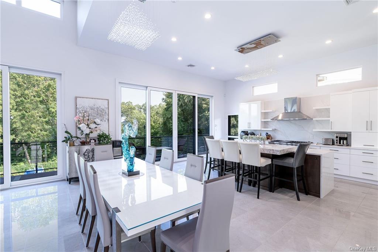
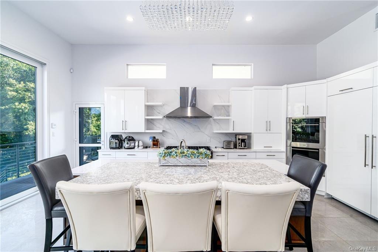
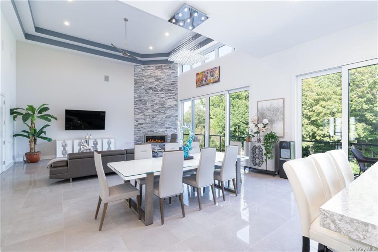
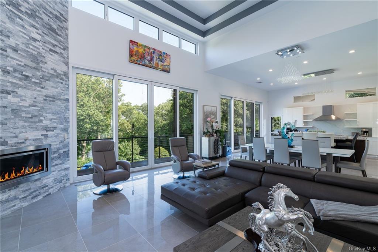
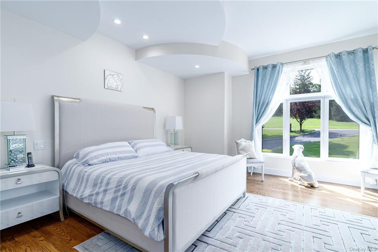
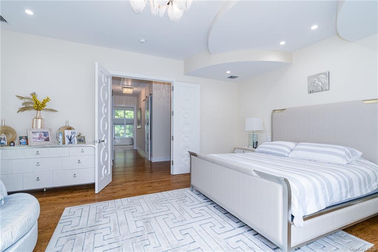
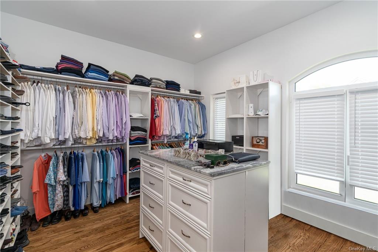
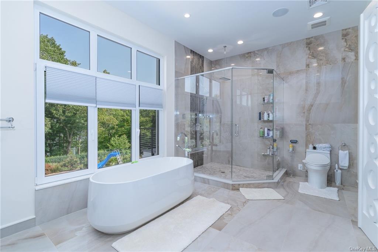
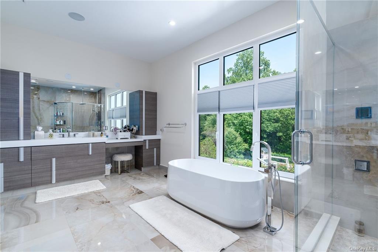
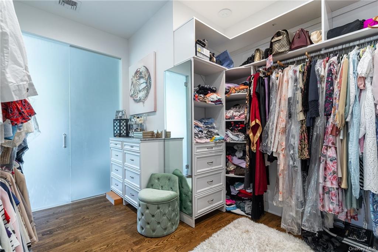
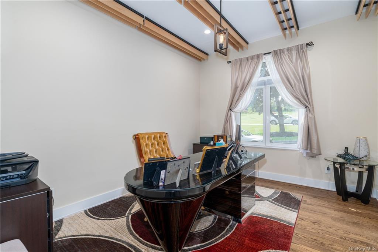
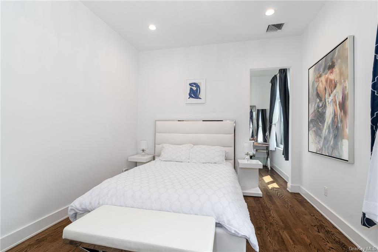
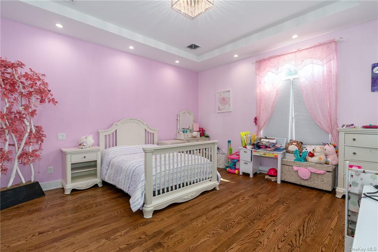
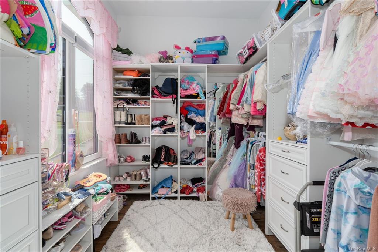
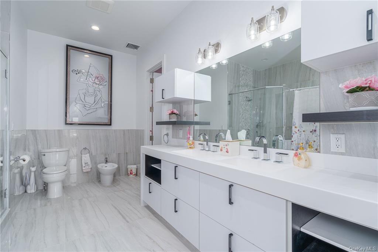
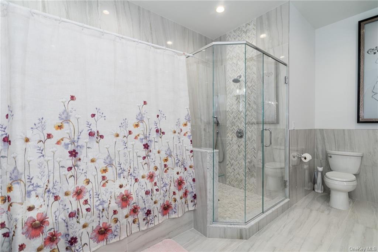
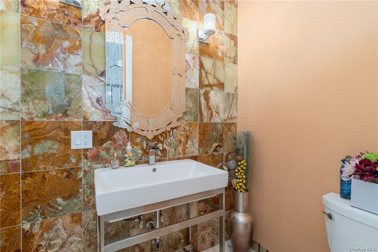
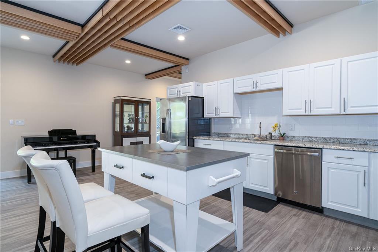
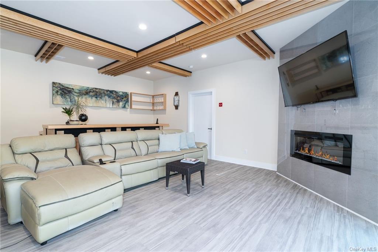
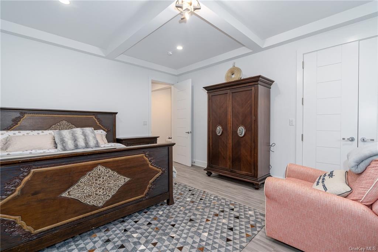
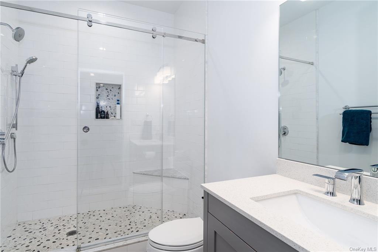
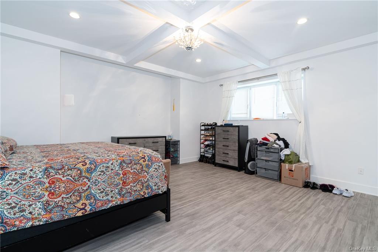
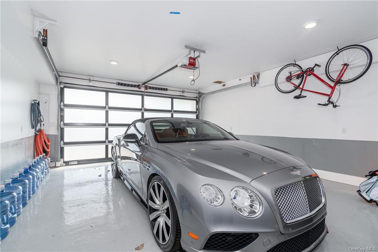
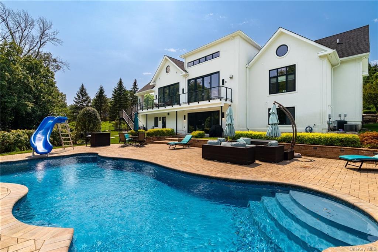
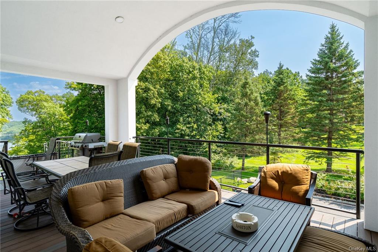
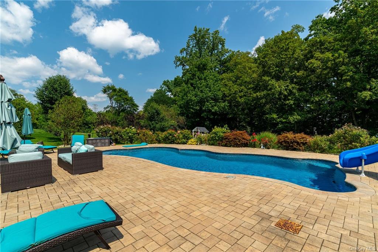
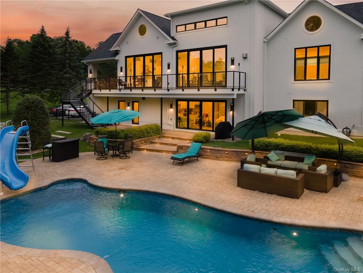
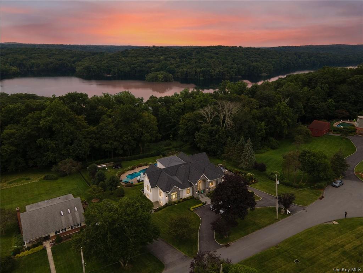
Discover the epitome of luxury in this custom-built home, boasting an extravagant interior with vaulted ceilings and exquisite porcelain marble floors gracing the main living areas. Crafted for both gatherings and relaxed entertaining, the spacious european-style kitchen is fully equipped with quartzite countertops and top-of-the-line wolf & subzero appliances. The open floor plan seamlessly connects to the stunning family room featuring a custom stacked stone fireplace that spans from floor to ceiling. The opulent primary bedroom offers generous space and is complemented by a luxurious ensuite bathroom featuring a spa jacuzzi and a meticulously crafted walk-in closet. Two additional bedrooms with private full bathrooms, along with a home office, are situated on the main level. The lower level comprises two more bedrooms, two full bathrooms, a kitchenette, wine cellar, exercise room, and a three-car garage. Step outside to the beautifully landscaped backyard, featuring a spacious outdoor area that offers picturesque views of the kensico reservoir and includes an in-ground pool. Additional amenities encompass two gas fireplaces, built-in indoor/outdoor sonos speakers, an outdoor tv, eifs siding, 10-foot triple-pane windows, cedar closets, an audio/tv room, and a comprehensive security system
| Location/Town | Mount Pleasant |
| Area/County | Westchester |
| Post Office/Postal City | Thornwood |
| Prop. Type | Single Family House for Sale |
| Style | Contemporary |
| Tax | $44,600.00 |
| Bedrooms | 5 |
| Total Rooms | 14 |
| Total Baths | 6 |
| Full Baths | 4 |
| 3/4 Baths | 2 |
| Year Built | 2020 |
| Basement | Finished, Full, Walk-Out Access |
| Construction | Post and Beam, Stone |
| Lot SqFt | 40,019 |
| Cooling | Central Air |
| Heat Source | Natural Gas, Forced |
| Features | Balcony, Sprinkler System |
| Property Amenities | Alarm system, central vacuum, chandelier(s), convection oven, cook top, dishwasher, door hardware, dryer, fireplace equip, freezer, garage door opener, garage remote, microwave, nanny cam/comp serv, playset, pool equipt/cover, refrigerator, screens, second dishwasher, second dryer, second freezer, second stove, second washer, shades/blinds, speakers indoor, speakers outdoor, video cameras, wall oven, whole house ent. syst, wine cooler |
| Pool | In Ground |
| Community Features | Park |
| Parking Features | Detached, 3 Car Detached, Driveway |
| Tax Assessed Value | 15350 |
| School District | Mt Pleasant Cent |
| Middle School | Westlake Middle School |
| Elementary School | Hawthorne Elementary School |
| High School | Westlake High School |
| Features | Master downstairs, first floor bedroom, cathedral ceiling(s), chefs kitchen, den/family room, eat-in kitchen, exercise room, entrance foyer, granite counters, guest quarters, high ceilings, home office, kitchen island, master bath, open kitchen, pantry, powder room, stall shower, storage, walk-in closet(s) |
| Listing information courtesy of: X-Cap Realty LLC | |