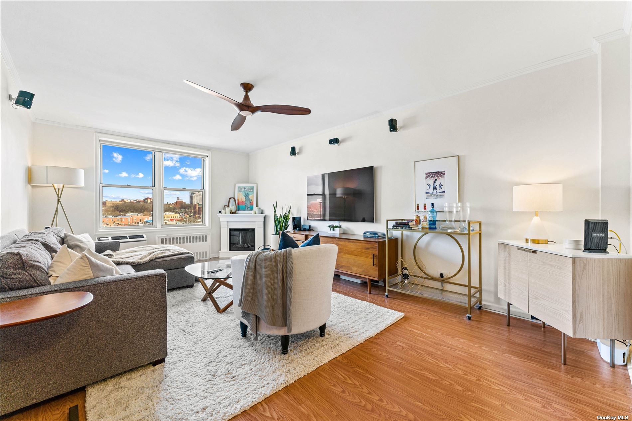
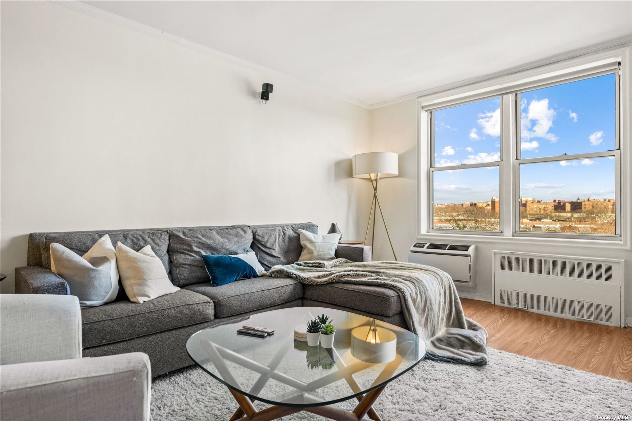
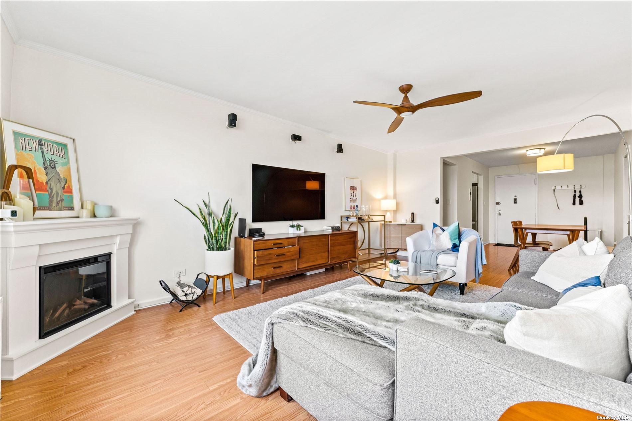
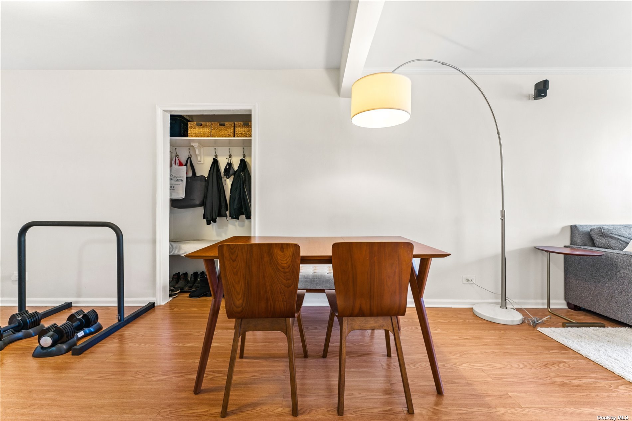
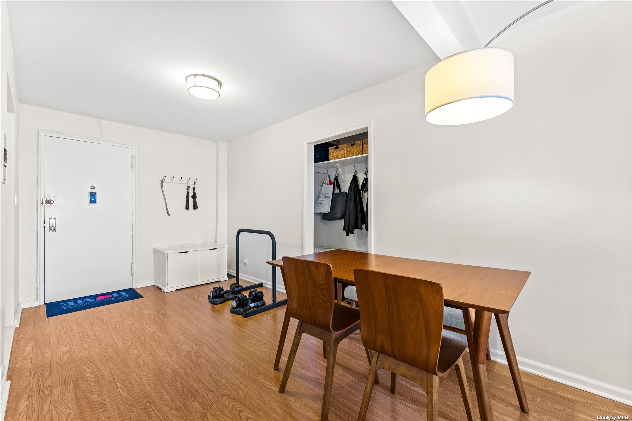
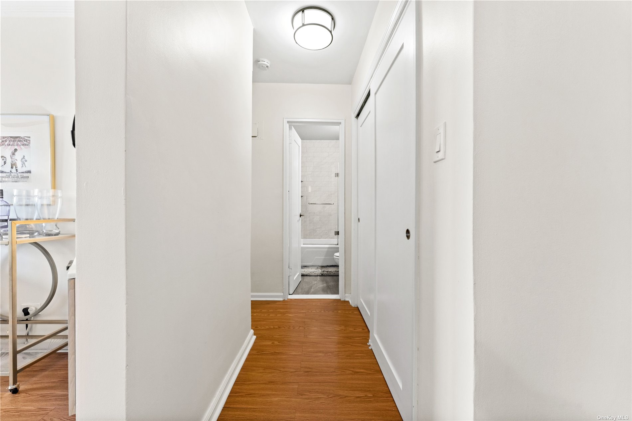
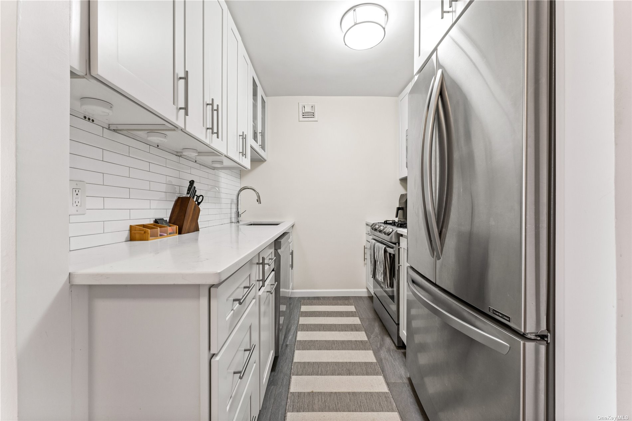
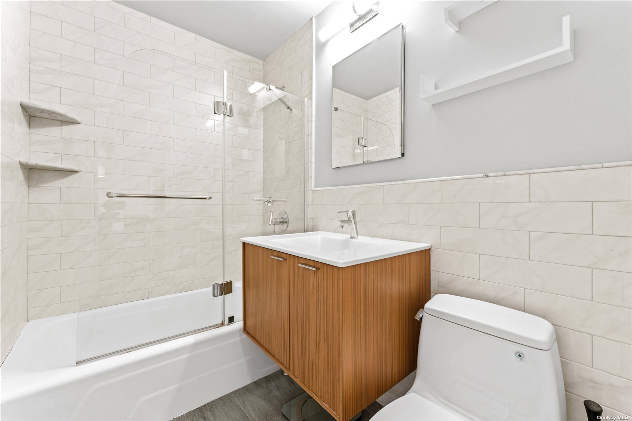
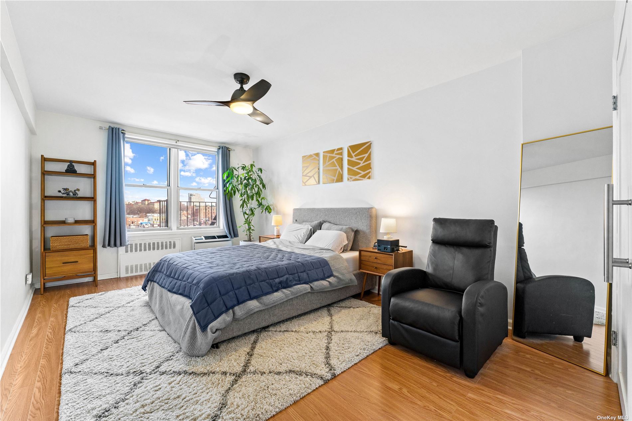
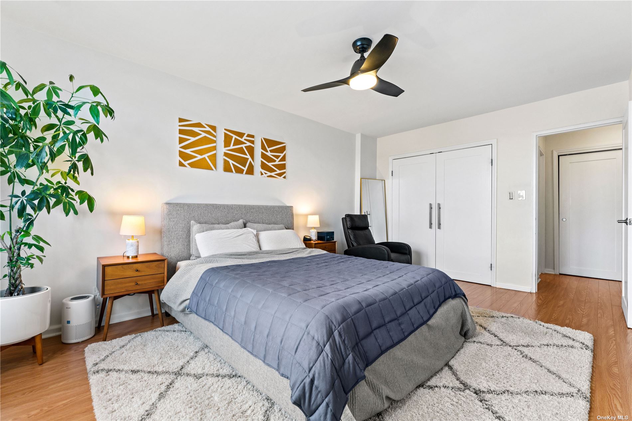
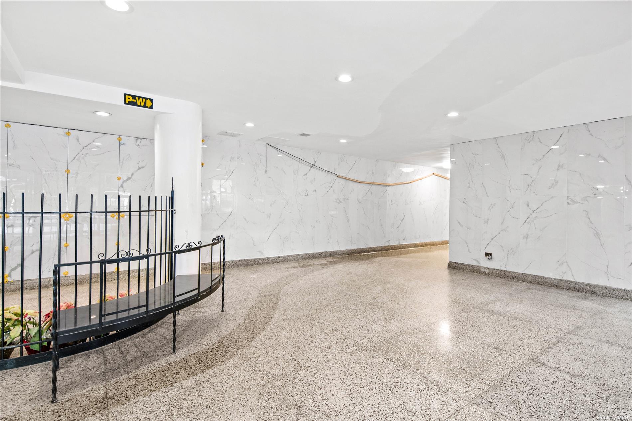
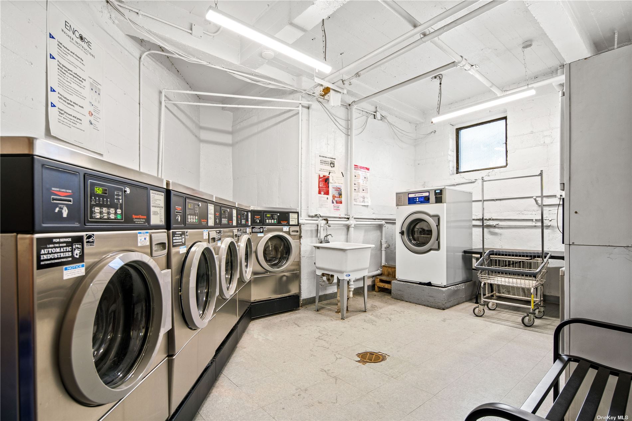
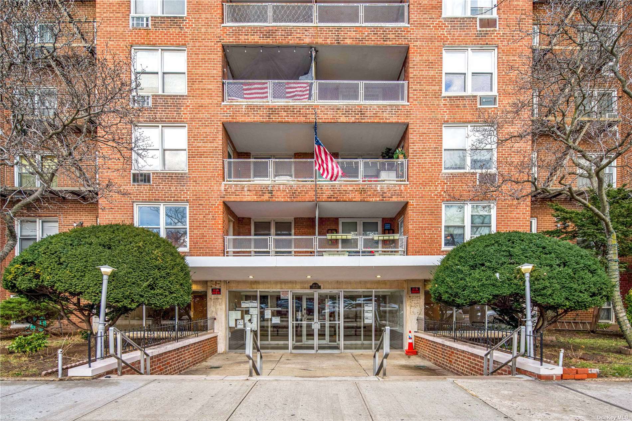
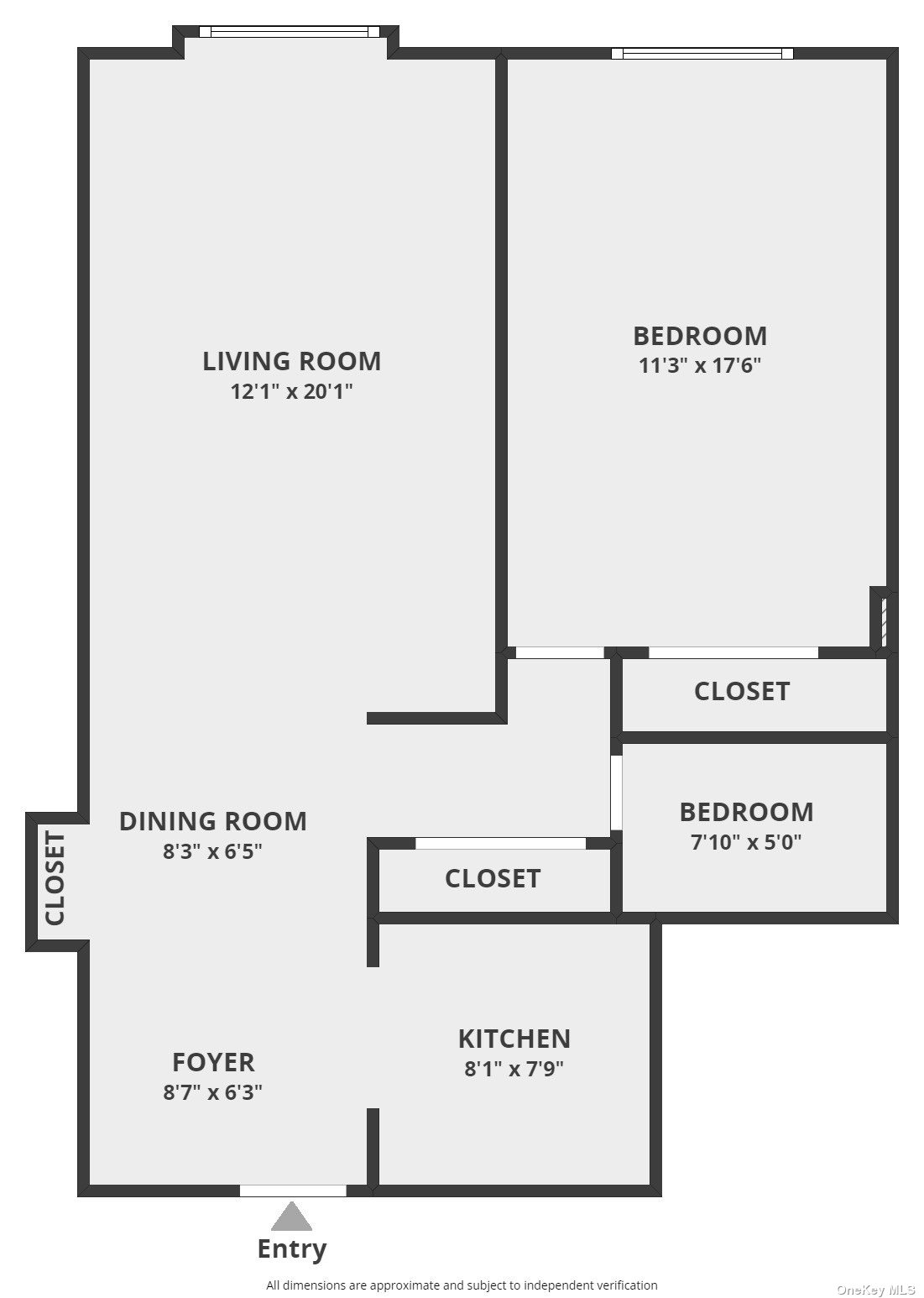
Move in ready! This impeccably finished 1 br unit is the perfect escape from the city. You are greeted into a sunny entrance with high ceilings. The modernized kitchen provides pristine quartz countertop for cooking ease and updated stainless steel lg appliances. Expansive living/dining room boasting exceptional entertaining space with a view overlooking the neighborhood. Remote controlled electric fireplace, shades, and air conditioners throughout. Hallway double closets provide comfortable storage space. Oversized bedroom fits king size bed. Bathroom has been updated with both kohler and toto fixtures. This unit offers a remarkable opportunity to enjoy spacious and comfortable living space in a prime woodside location. Subletting allowed after 2 years of ownership. Building includes a new modernized entrance, elevators, laundry, and live-in super. Easily accessible to the m, r and 7 subway trains, lirr, and bqe.
| Location/Town | Woodside |
| Area/County | Queens |
| Prop. Type | Coop for Sale |
| Style | Mid-Rise |
| Maintenance | $773.00 |
| Bedrooms | 1 |
| Total Rooms | 4 |
| Total Baths | 1 |
| Full Baths | 1 |
| Year Built | 1962 |
| Basement | None |
| Construction | Brick |
| Cooling | Wall Unit(s) |
| Heat Source | Natural Gas, Hot Wat |
| Property Amenities | A/c units, ceiling fan, dishwasher, refrigerator |
| Pets | Size Limit |
| Community Features | Trash Collection |
| Parking Features | Waitlist |
| Association Fee Includes | Trash, Heat, Hot Water |
| School District | Queens 30 |
| Middle School | Is 230 |
| Elementary School | Ps 152 Gwendoline N Alleyne |
| High School | William Cullen Bryant High Sch |
| Features | Elevator, living room/dining room combo |
| Listing information courtesy of: Keller Williams Rty Gold Coast | |