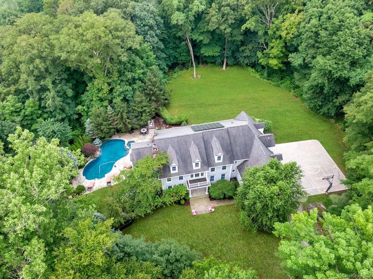
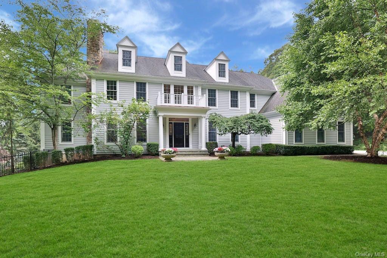
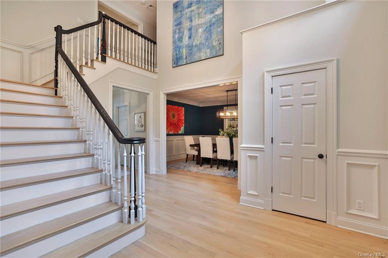
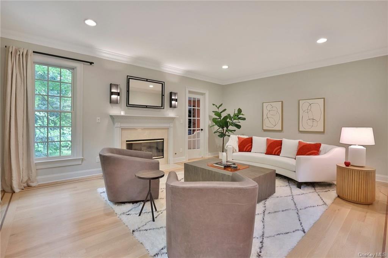
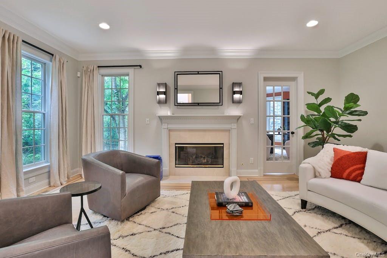
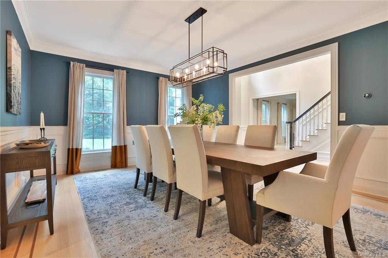
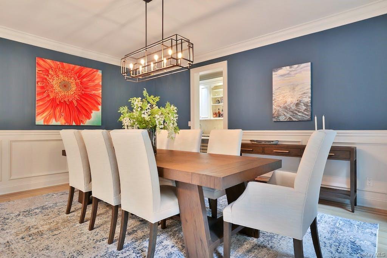
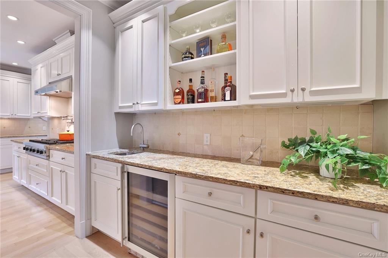
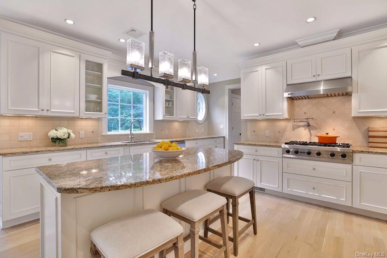
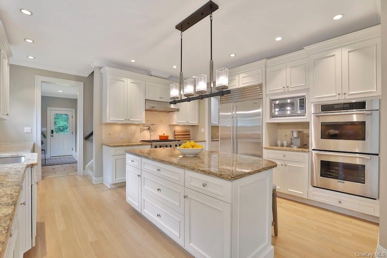
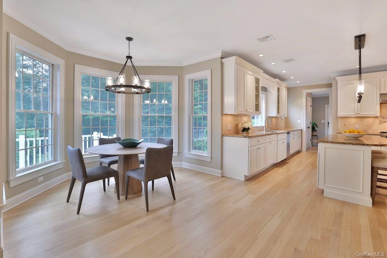
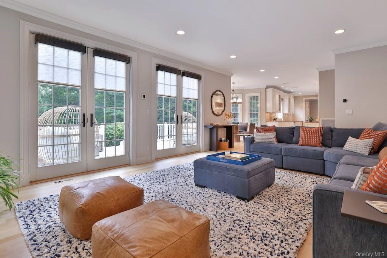
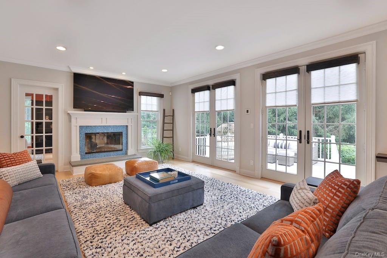
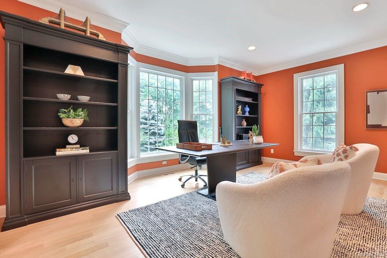
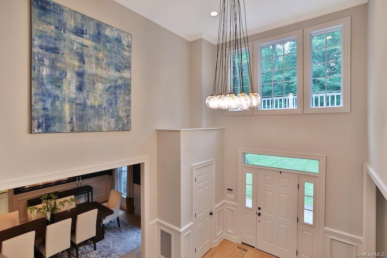
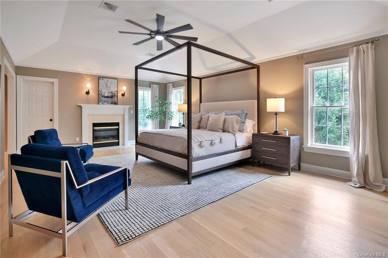
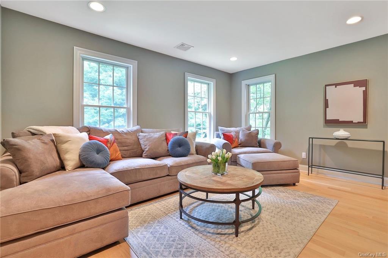
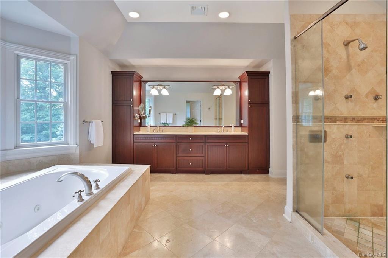
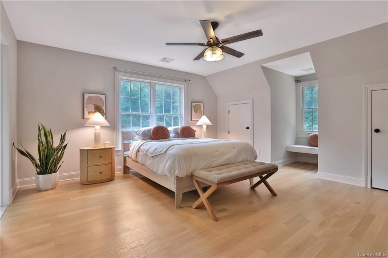
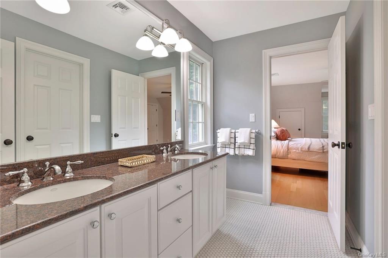
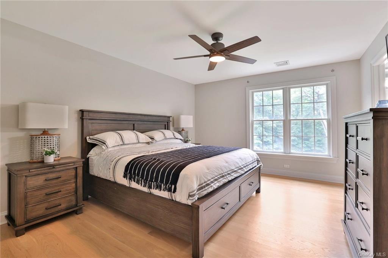
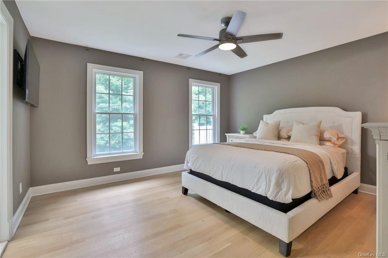
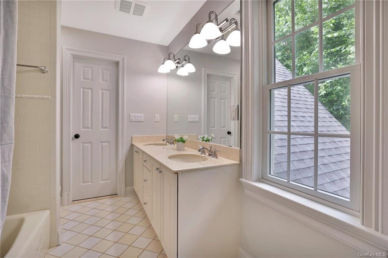
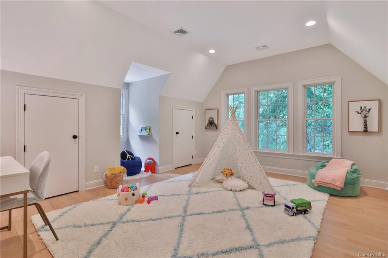
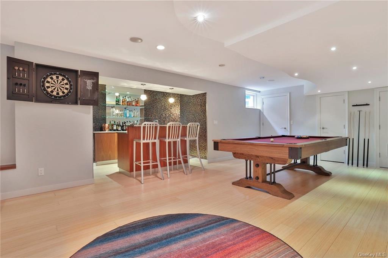
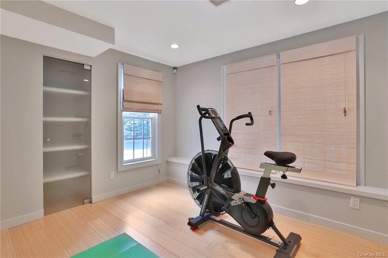
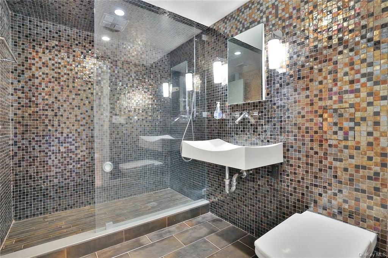
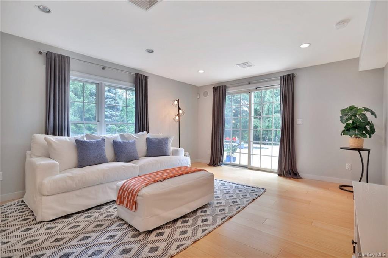
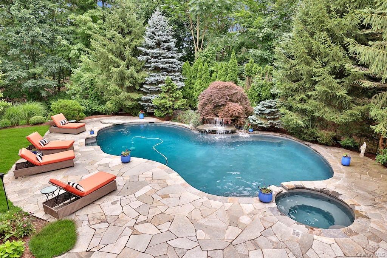
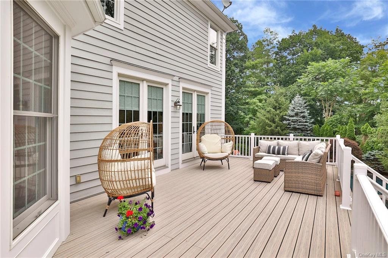
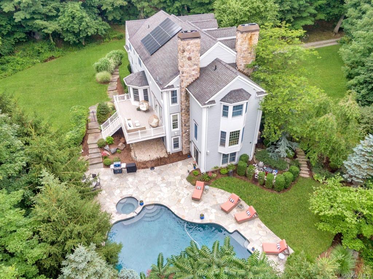
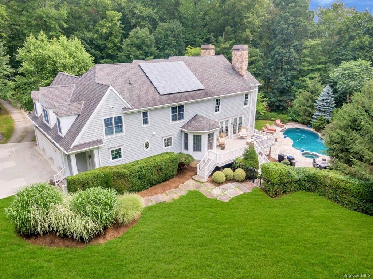
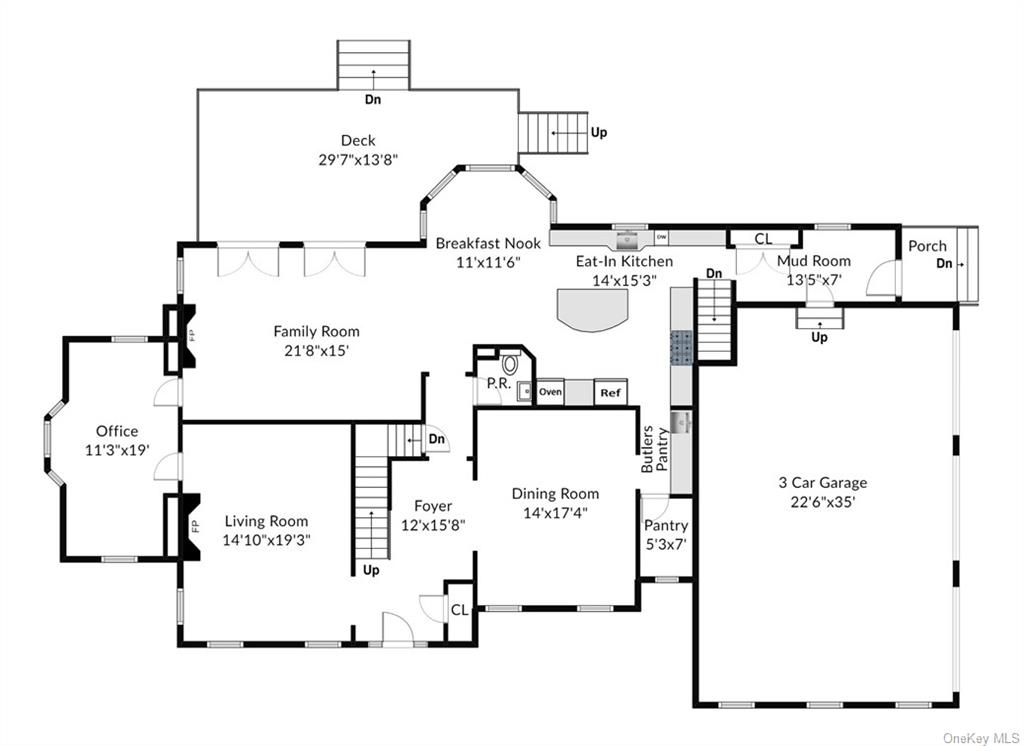
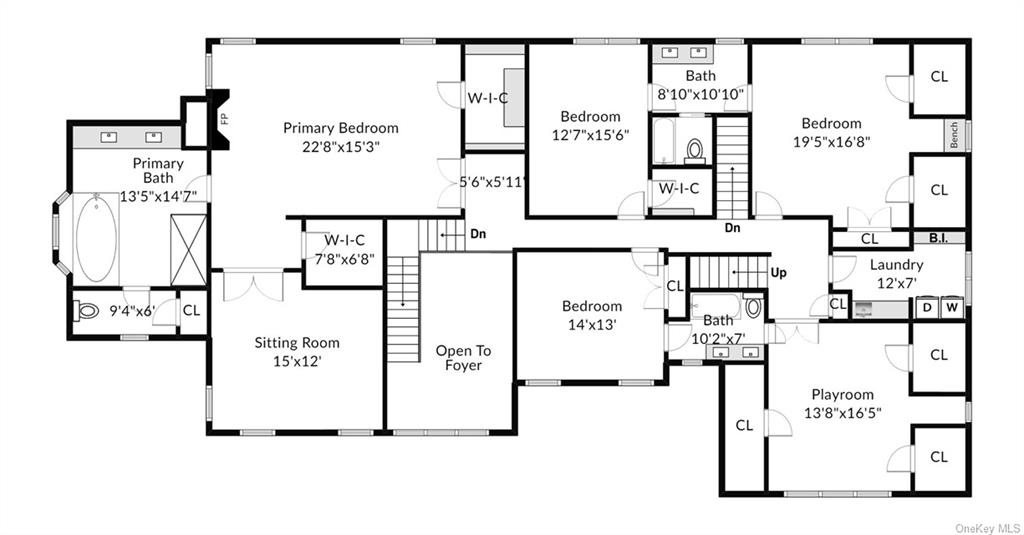
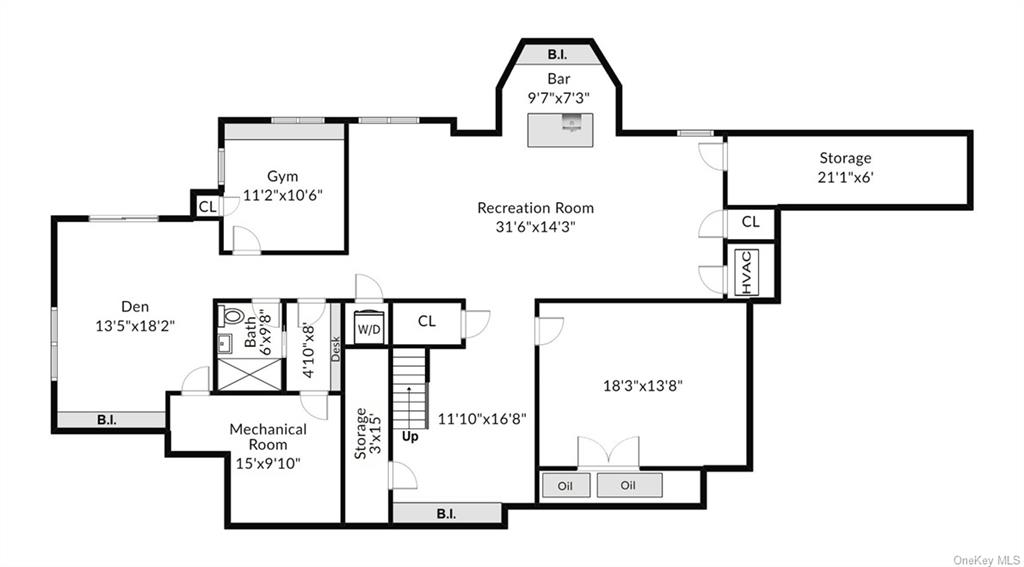
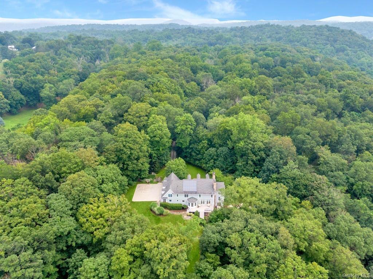
Look no further than 160 wood road for your slice of heaven! Situated on 9 private acres, this property is ideal as a weekend retreat or full-time home. Beautifully designed for modern living, your comfort & enjoyment are guaranteed with the thoughtful layout providing convenience at every turn. The first floor balances casual & more formal living spaces that flow together beautifully. Upstairs are three large bedrooms with amazing closet space, a bonus room currently styled as a playroom, & a dreamy primary suite you will never want to leave! The finished lower level provides an additional 1, 200 sq ft & features a wet bar, large game area, two lounge areas, storage, full bathroom, changing room, laundry, workout studio & access to the pool area. Outside is the saltwater pool with waterfall feature & jacuzzi. Relax poolside or up on the new deck taking in the views of the lawn & the woods beyond. Whatever your m-o, whatever your mood, 160 wood obliges - it can be your peaceful escape or it can be where your crowd gathers to party - host elegant dinner parties or make a rumpus in the lower level game room and bar - explore your acreage & commune with nature or stay inside & enjoy every creature comfort. But why choose? At 160 wood you can have it all!
| Location/Town | Bedford |
| Area/County | Westchester |
| Post Office/Postal City | Mount Kisco |
| Prop. Type | Single Family House for Sale |
| Style | Colonial |
| Tax | $42,200.00 |
| Bedrooms | 4 |
| Total Rooms | 15 |
| Total Baths | 5 |
| Full Baths | 4 |
| 3/4 Baths | 1 |
| Year Built | 2005 |
| Basement | Finished, Full, Walk-Out Access |
| Construction | Frame |
| Lot SqFt | 400,752 |
| Cooling | Central Air |
| Heat Source | Oil, Solar, Hydro Ai |
| Property Amenities | B/i shelves, basketball hoop, central vacuum, convection oven, cook top, dishwasher, door hardware, dryer, fireplace equip, flat screen tv bracket, front gate, garage door opener, garage remote, light fixtures, microwave, pool equipt/cover, refrigerator, screens, second dishwasher, second dryer, second washer, solar panels leased, solar panels owned, wall oven, whirlpool tub |
| Pool | In Ground |
| Patio | Deck, Patio |
| Window Features | ENERGY STAR Qualified Windows |
| Lot Features | Level, Part Wooded, Sloped, Private |
| Parking Features | Attached, 3 Car Attached, Driveway |
| Tax Assessed Value | 181550 |
| School District | Bedford |
| Middle School | Fox Lane Middle School |
| Elementary School | Bedford Hills Elementary Schoo |
| High School | Fox Lane High School |
| Features | Cathedral ceiling(s), chefs kitchen, eat-in kitchen, exercise room, formal dining, entrance foyer, high ceilings, home office, kitchen island, master bath, pantry, powder room, soaking tub, storage, walk-in closet(s), wet bar |
| Listing information courtesy of: Christie's Int. Real Estate | |