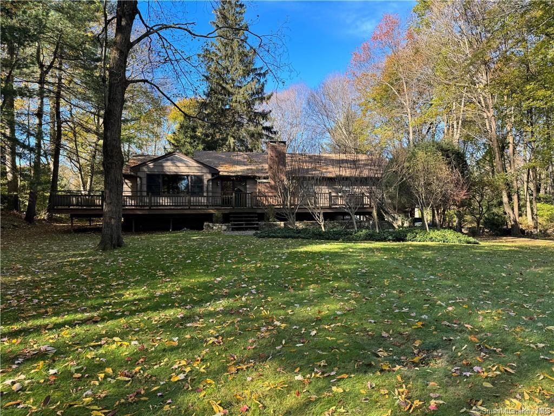
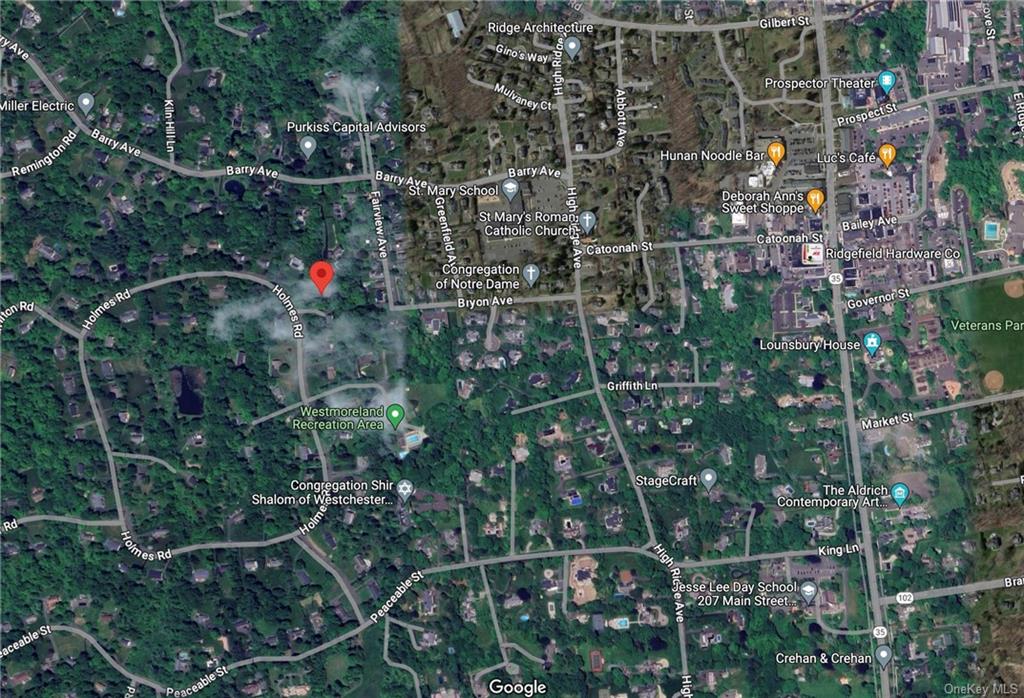
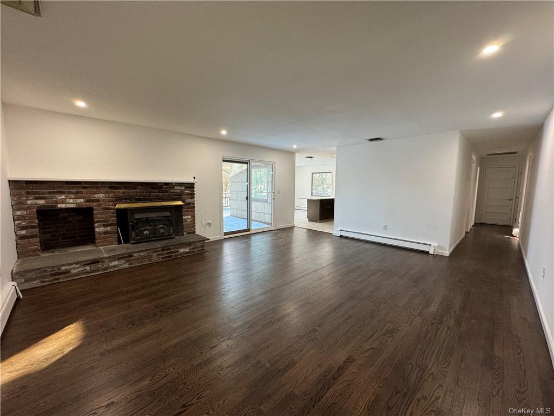
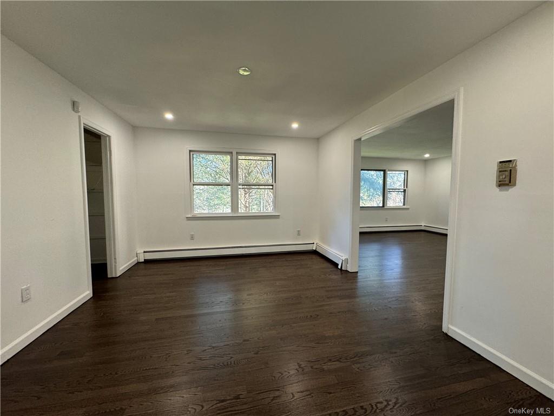
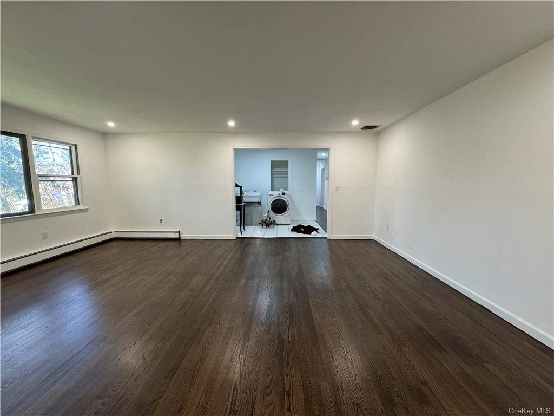
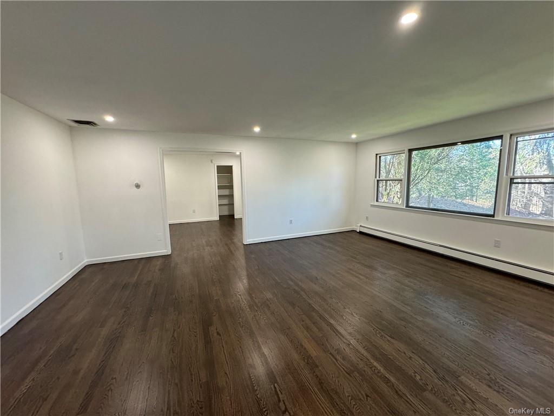
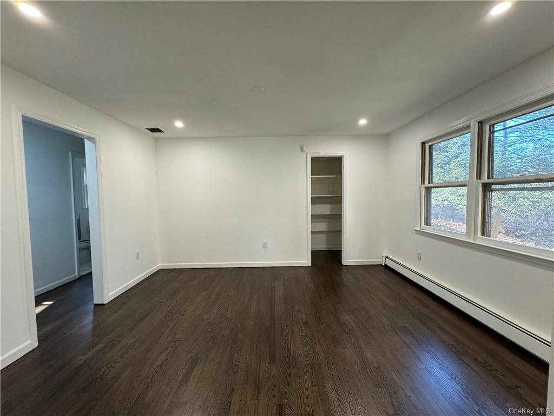
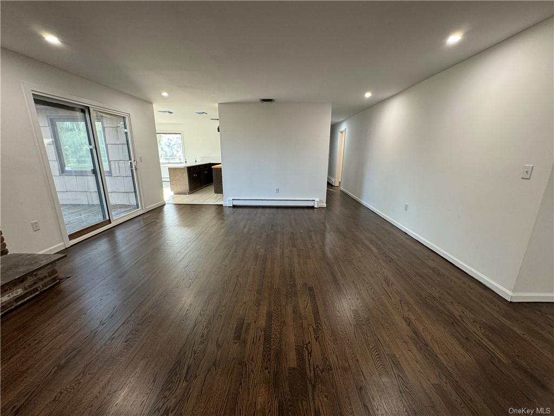
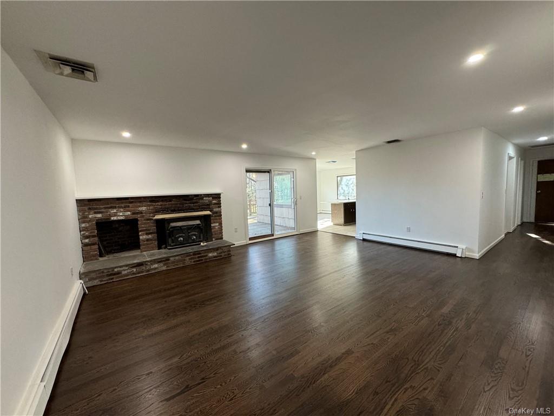
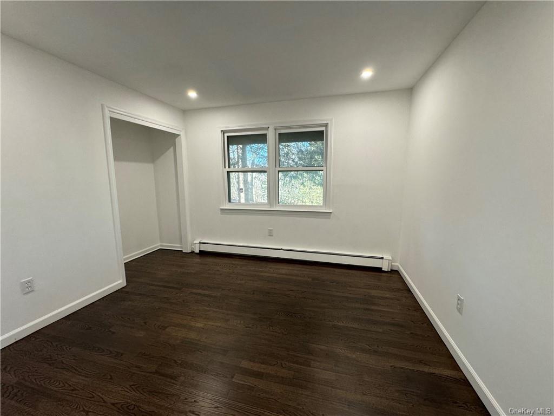
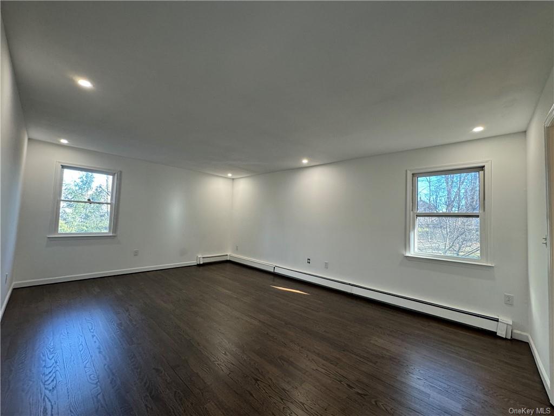
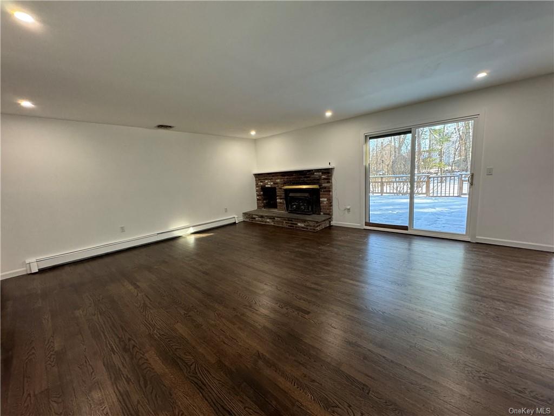
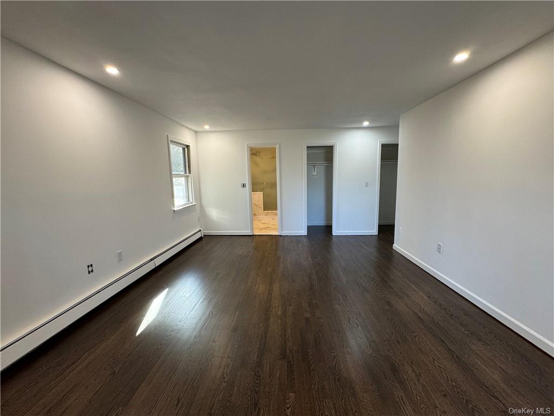
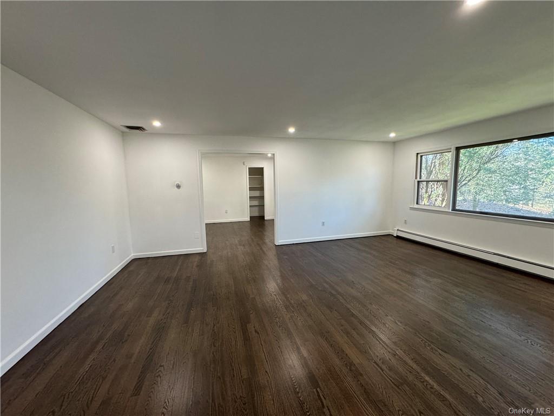
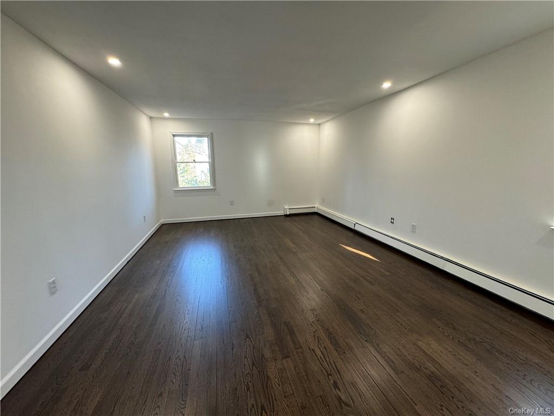
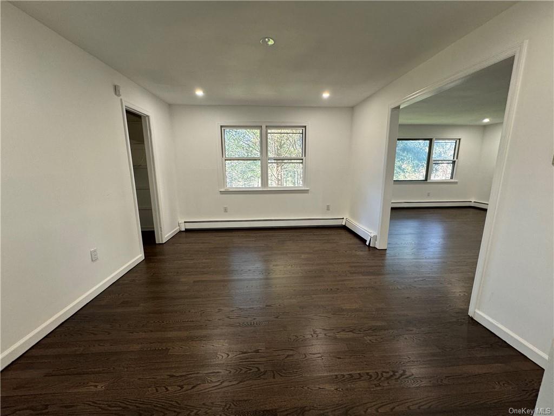
This lovely ranch-style residence is located in the sought-after neighborhood of westmoreland just minutes to the village of ridgefield. The home's location is a quick stroll from your driveway to the neighborhood recreation area that features two pools, tennis court, basketball, playground, and clubhouse a special community with youth swim team and social events throughout the year. The main living area of the home features a spacious living room with bay window, dining room, large kitchen with eat-in dining area and large family room with wood-burning fireplace. This four-bedroom, two and one-half bathroom home also offers a finished lower-level with three car attached garage. The wraparound deck spans the backyard and overlooks the beautiful setting with a level yard, mature trees and tucked nicely from the street for privacy is ready for your creative vision with plenty of room for a swimming pool. Nestled near downtown ridgefield, enjoy nature's tranquility with easy access to restaurants, shops, and culture. An outstanding location mere minutes to the village and quick zip back roads to lower fairfield and westchester counties, and nyc roadways and trains (brewster/southeast line, katonah/goldens bridge the closest station). Welcome home! The interior of the home is in the process of being completely repainted and wood floors are all being refinished. Interior photos will be uploaded as work progresses.
| Location/Town | Ridgefield |
| Area/County | Out of Area |
| Prop. Type | Single Family House for Sale |
| Style | Ranch |
| Tax | $13,991.00 |
| Bedrooms | 4 |
| Total Rooms | 8 |
| Total Baths | 3 |
| Full Baths | 2 |
| 3/4 Baths | 1 |
| Year Built | 1968 |
| Basement | Finished, Full, Walk-Out Access |
| Construction | Frame |
| Cooling | Central Air |
| Heat Source | Electric, Oil, Baseb |
| Property Amenities | Dishwasher, dryer, refrigerator, shed, wall oven, washer |
| Patio | Deck |
| Community Features | Park |
| Lot Features | Level, Part Wooded |
| Parking Features | Attached, 3 Car Attached, Driveway |
| School District | Call Listing Agent |
| Middle School | Call Listing Agent |
| Elementary School | Call Listing Agent |
| High School | Call Listing Agent |
| Features | Master downstairs, first floor bedroom, eat-in kitchen, formal dining, entrance foyer |
| Listing information courtesy of: Houlihan Lawrence Inc. | |