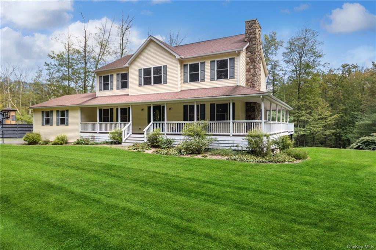
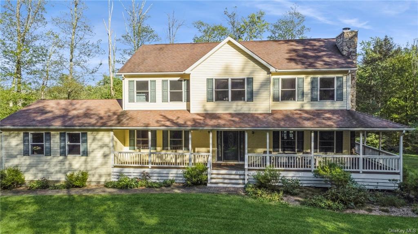
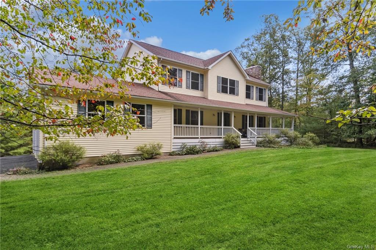
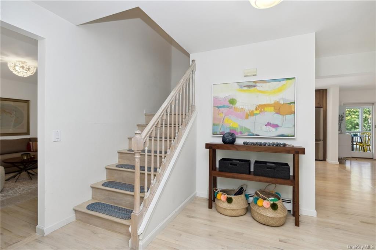
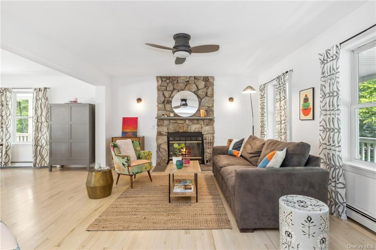
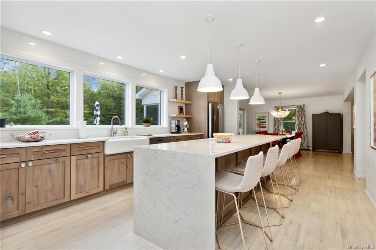
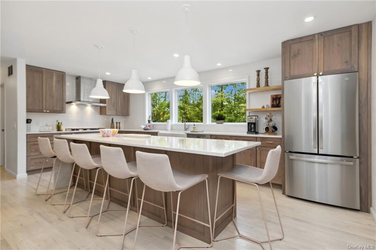
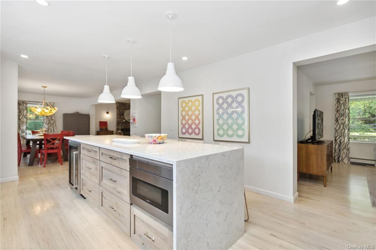
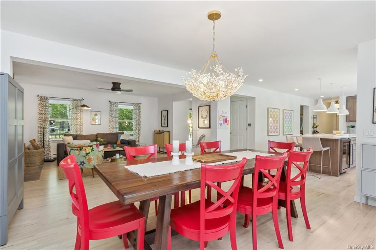
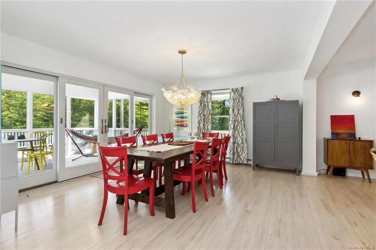
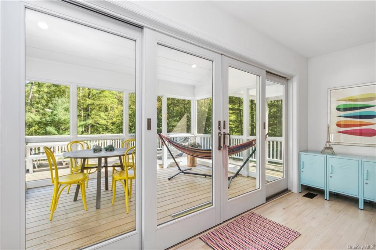
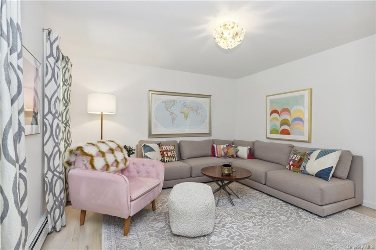
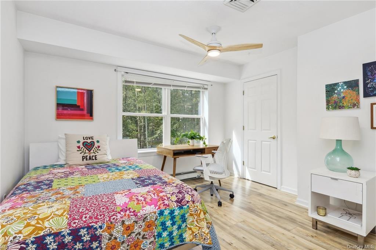
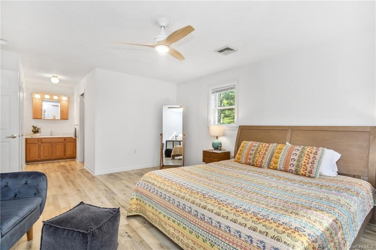
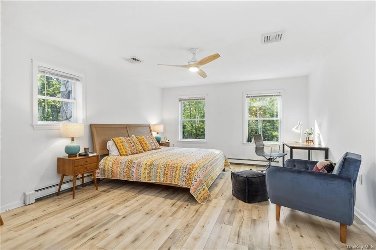
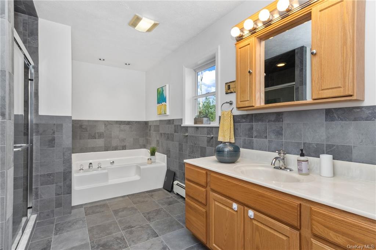
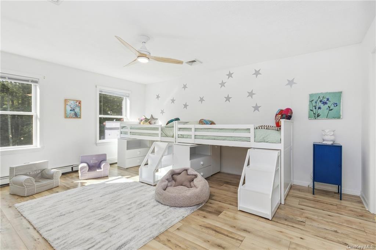
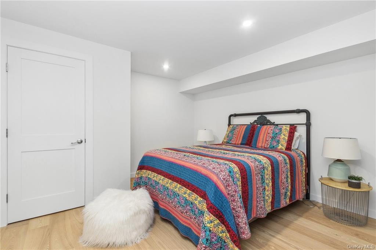
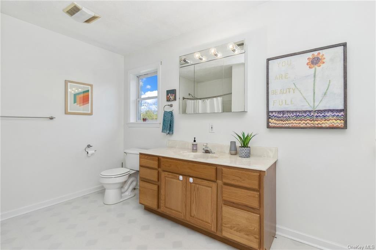
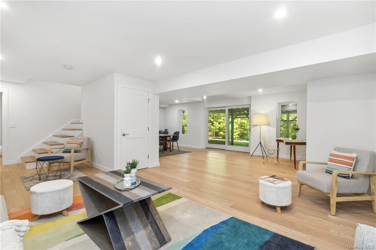
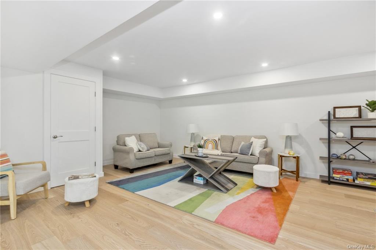
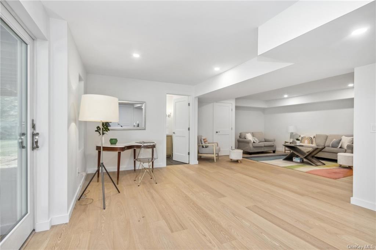
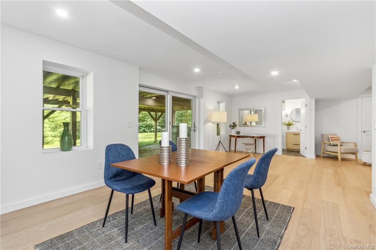
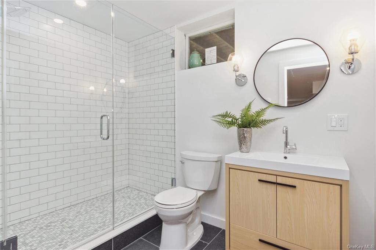
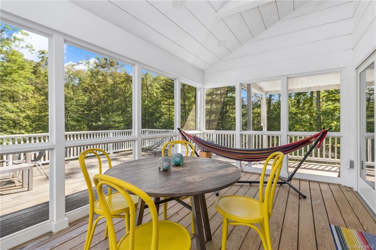
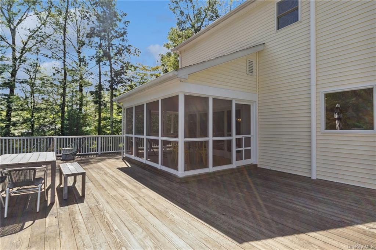
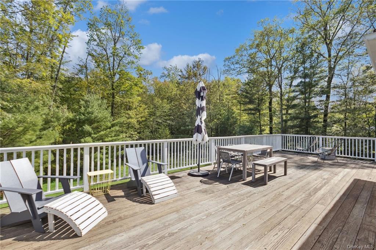
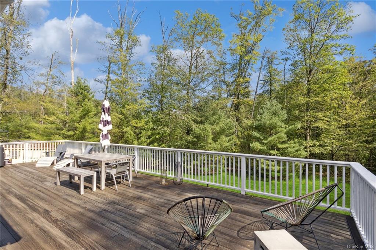
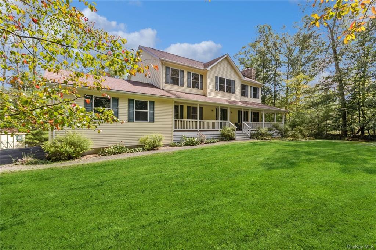
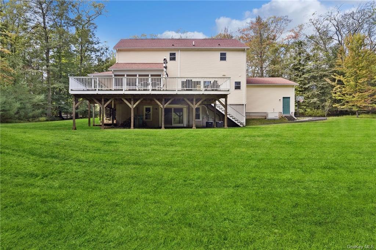
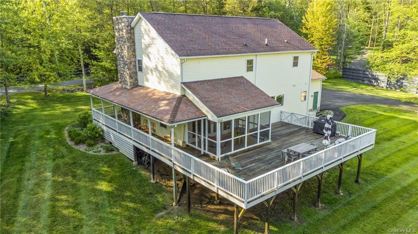
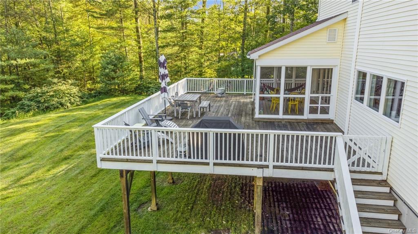
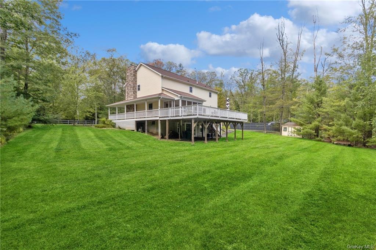
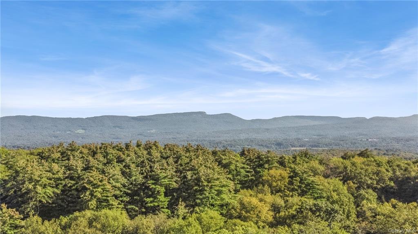

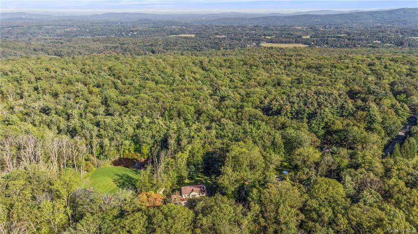
Drive up one of the prettiest roads in marbletown to this lovely colonial with rocking chair porch, generous screened porch and huge deck. Enter through the welcoming foyer into the open concept main living area. Enjoy cooking in the recently updated kitchen with quartz counter tops, light toned cabinets and newer appliances giving this room a crisp clean look. The oversized kitchen island features a subzero wine fridge, plenty of storage and seating for 5. With views of the wood burning fireplace, the dining room and living room are both open to the kitchen and bring this open concept home together. The second floor includes three spacious bedrooms and two full baths. The primary itself offers an ensuite with soaking tub and walk in shower. Take a look at the recently finished lower level with full bath and generous sliding doors to the exterior. This space is great for recreation, w@h, media room, guests, etc. Outdoor living is fun with the generous screen porch and huge deck and the ample yard creates plenty of room for a patio, garden, fire pit and pool. Just minutes outside of the center of stone ridge, and a short drive to local attractions such as our u-pick farms, the ashokan reservoir and hiking at the mohonk preserve. Short drive to local breweries and restaurants such as arrowwood, westwind orchard and inness.
| Location/Town | Marbletown |
| Area/County | Ulster |
| Post Office/Postal City | Stone Ridge |
| Prop. Type | Single Family House for Sale |
| Style | Colonial |
| Tax | $10,394.00 |
| Bedrooms | 3 |
| Total Rooms | 12 |
| Total Baths | 4 |
| Full Baths | 3 |
| 3/4 Baths | 1 |
| Year Built | 2000 |
| Basement | Finished, Full, Walk-Out Access |
| Construction | Frame, Vinyl Siding |
| Lot SqFt | 200,376 |
| Cooling | Central Air |
| Heat Source | Oil, Baseboard |
| Property Amenities | Ceiling fan, chandelier(s), convection oven, cook top, dishwasher, dryer, microwave, refrigerator, shed, washer, wine cooler |
| Patio | Deck |
| Lot Features | Level |
| Parking Features | Attached, 2 Car Attached, Driveway |
| Tax Assessed Value | 398200 |
| School District | Rondout Valley |
| Middle School | Rondout Valley Junior High Sch |
| Elementary School | Marbletown Elementary School |
| High School | Rondout Valley High School |
| Features | Double vanity, eat-in kitchen, formal dining, master bath, walk-in closet(s) |
| Listing information courtesy of: BHHS Nutshell Realty | |