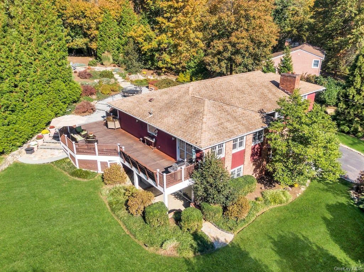
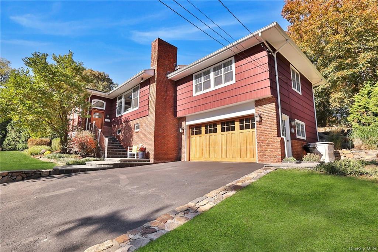
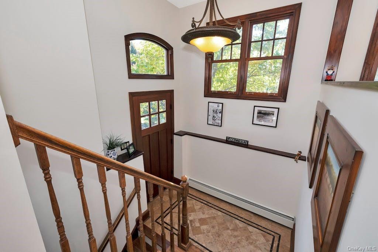
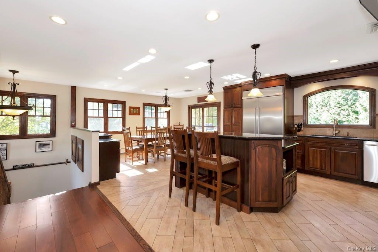
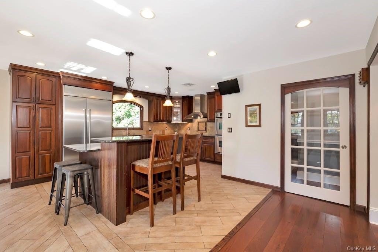
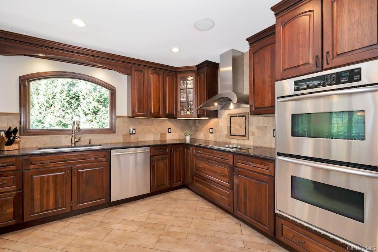
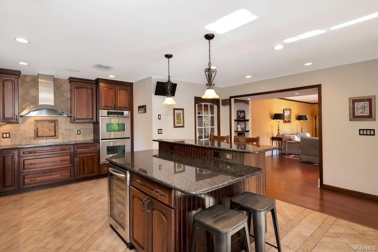
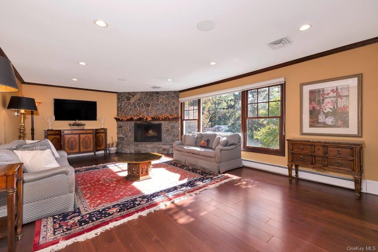
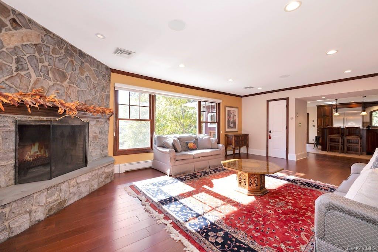
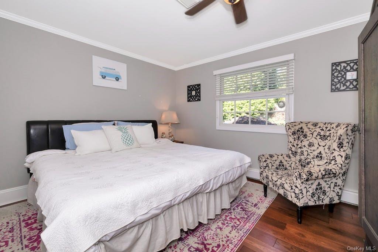
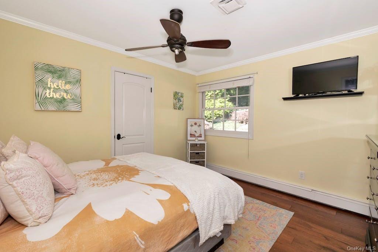
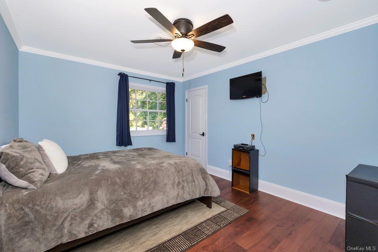
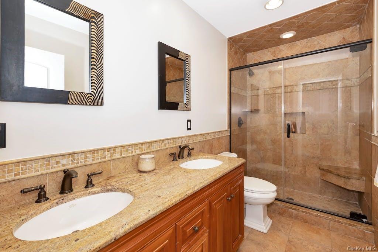
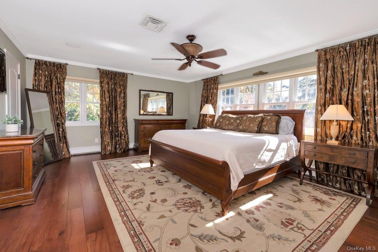
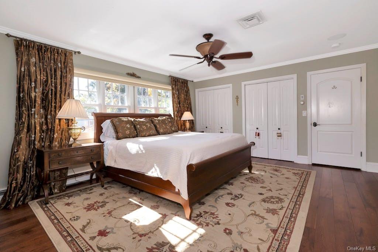
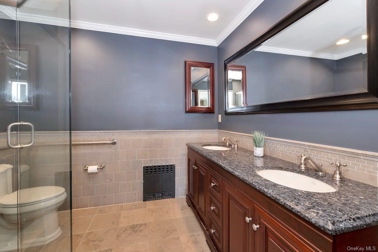
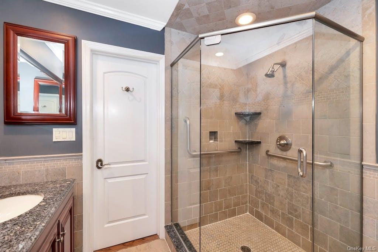
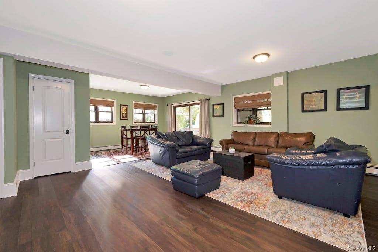
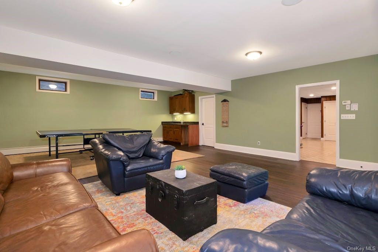
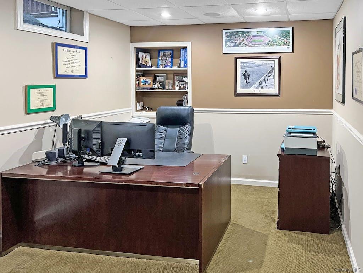
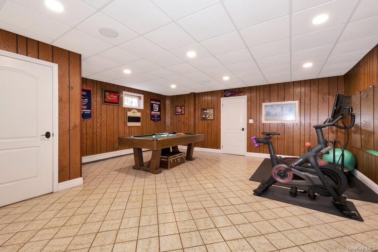
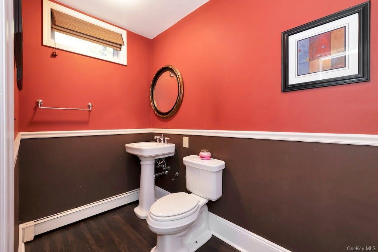
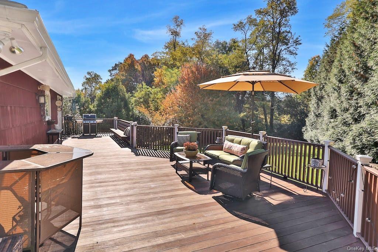
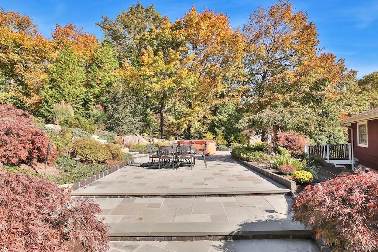
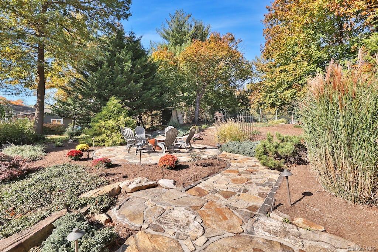
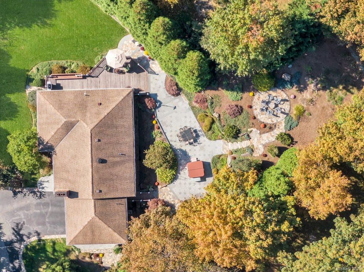
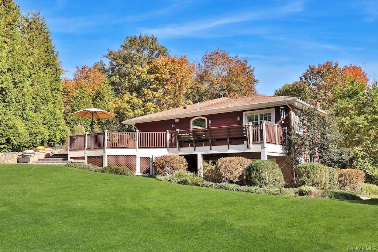
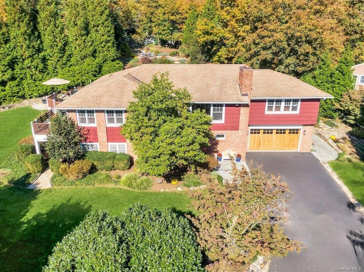
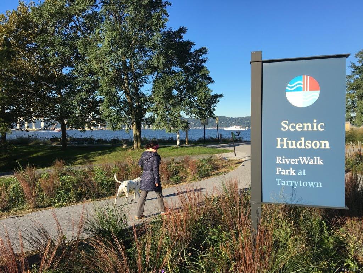
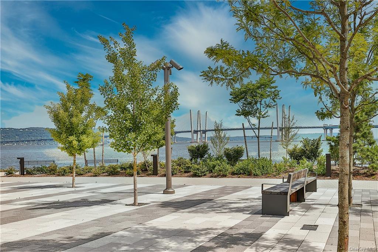
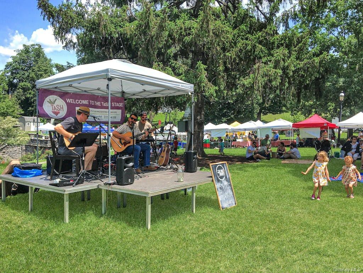
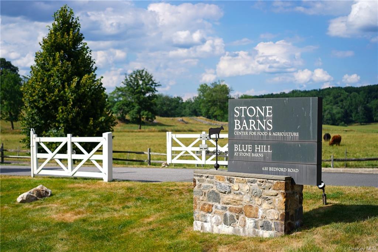
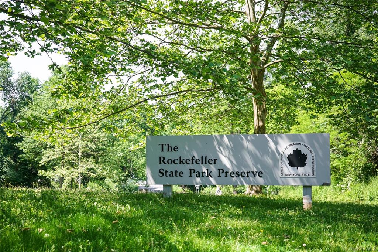
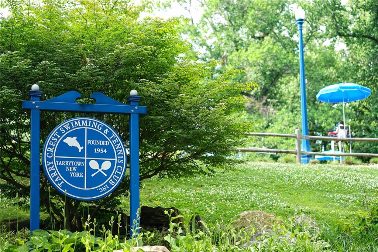
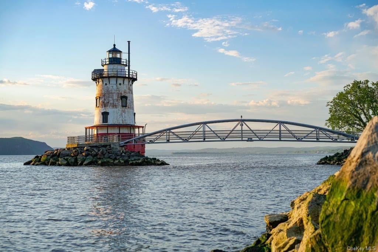
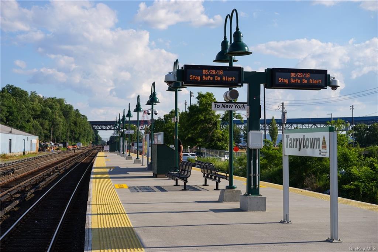
Tucked away on a cul-de-sac in the crest, a rare opportunity waits for those looking for a larger home, in a private setting, with resort-like grounds. This home has remained with the same family for 60 years and has evolved into an entertainer's delight, inside and out, where outdoors you will find... An expansive wraparound deck, multiple patios/seating areas/firepit, a large outdoor hot tub with seasonal views of the castle, and lush yard/grounds. Inside the home, the custom open layout kitchen with center island and formal dining area, with a sliding glass door to deck, is perfect for hosting large holiday gatherings/entertaining. The kitchen is open to the formal living room, with wood burning fireplace, creating a seamless flow for everyday living. Completing the main level is the bedroom wing with a private primary ensuite bedroom, plus three additional bedrooms with hall bathroom, and laundry room with access to the backyard. Need more space? Head downstairs to the walkout lower-level with a "great room, " recreation/exercise room, home office, powder room, plus access to the two-car garage. Although the property location feels remote, within a few hundred feet you will find the tarry crest swimming & tennis club and the hackley school campus, one of the preeminent private college preparatory schools in the country. And, in approximately one mile you will find the heart of the village of tarrytown, dubbed by forbes as one of "america's prettiest towns, " rich in history and a vibrant main st. With great restaurants, shops, music/show venues, marinas and more! For those working in nyc, hop on the metro-north train for an easy, quick (39 minutes), and scenic ride along the hudson river!
| Location/Town | Greenburgh |
| Area/County | Westchester |
| Post Office/Postal City | Tarrytown |
| Prop. Type | Single Family House for Sale |
| Style | Raised Ranch |
| Tax | $30,725.00 |
| Bedrooms | 4 |
| Total Rooms | 10 |
| Total Baths | 3 |
| Full Baths | 2 |
| 3/4 Baths | 1 |
| Year Built | 1962 |
| Basement | Finished, Walk-Out Access |
| Construction | Frame |
| Lot SqFt | 15,246 |
| Cooling | Central Air |
| Heat Source | Natural Gas, Baseboa |
| Features | Sprinkler System |
| Property Amenities | Curtains/drapes, dishwasher, dryer, flat screen tv bracket, hot tub, refrigerator, see remarks, shades/blinds, washer, wine cooler |
| Patio | Deck, Patio |
| Community Features | Pool, Tennis Court(s) |
| Lot Features | Cul-De-Sec |
| Parking Features | Attached, 2 Car Attached, Driveway |
| School District | Tarrytown |
| Middle School | Sleepy Hollow Middle School |
| Elementary School | Call Listing Agent |
| High School | Sleepy Hollow High School |
| Features | Eat-in kitchen, exercise room, home office, master bath, walk-in closet(s) |
| Listing information courtesy of: Coldwell Banker Realty | |