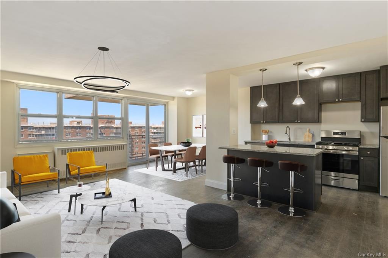
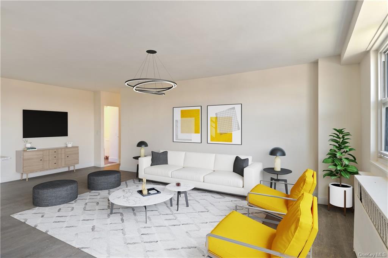
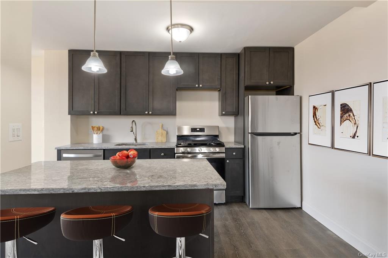
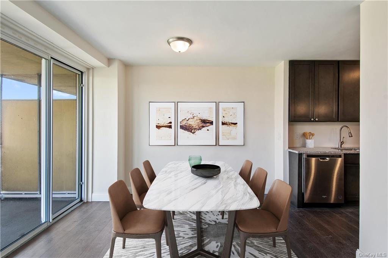
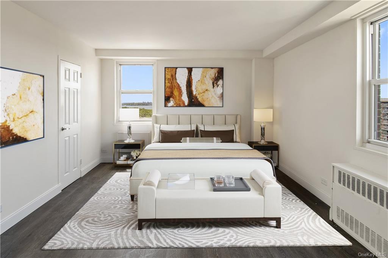
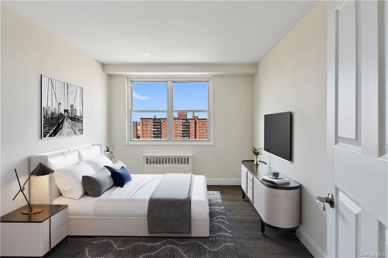
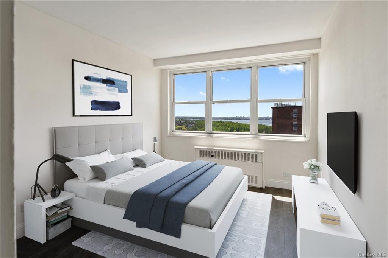
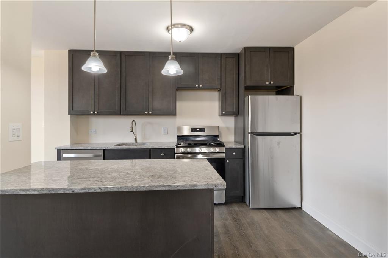
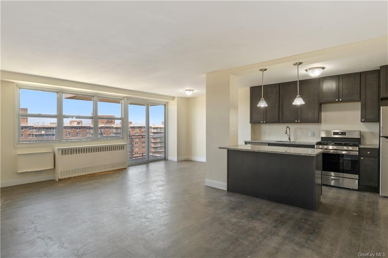
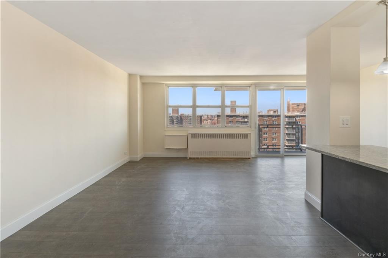
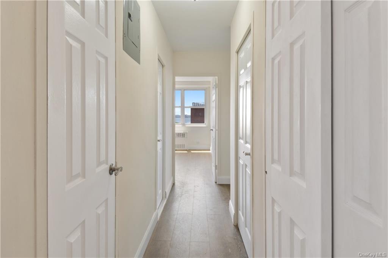
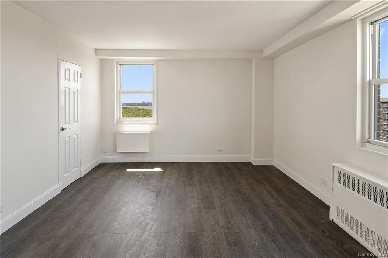
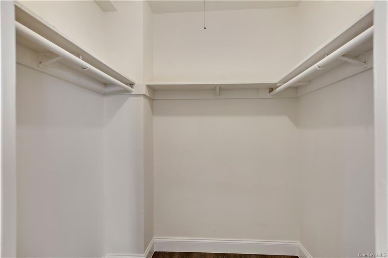
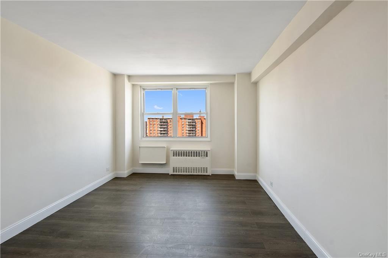
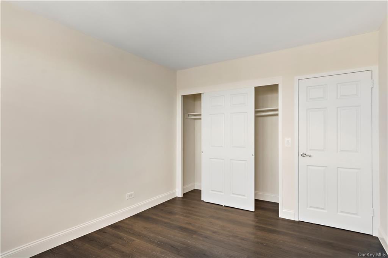
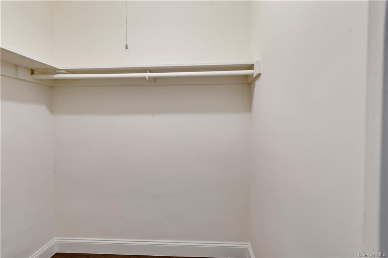
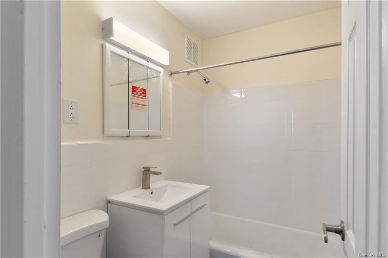
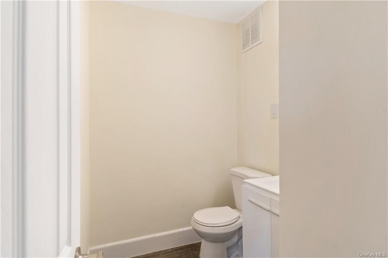
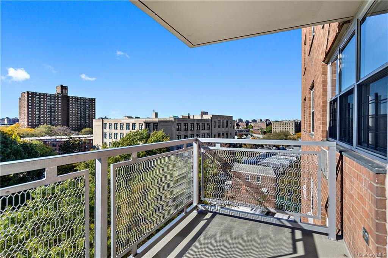
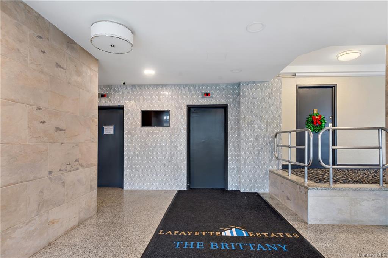
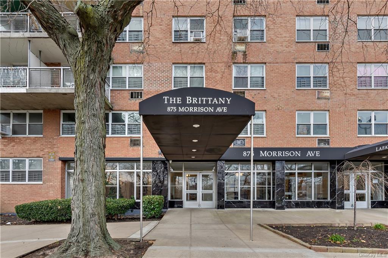
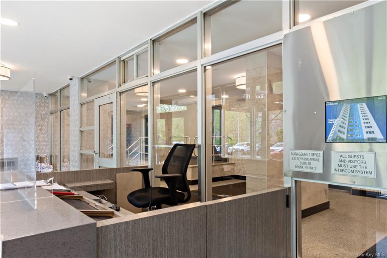
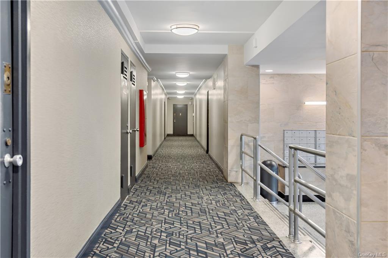
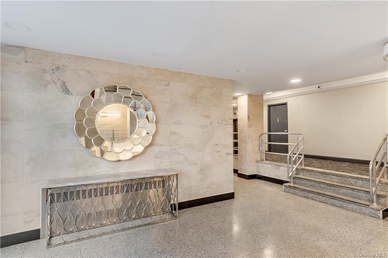
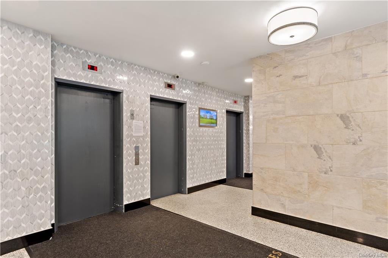
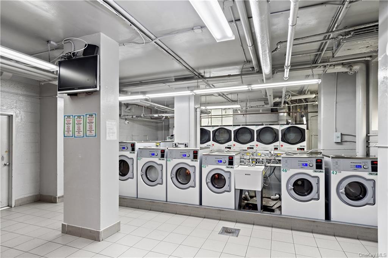
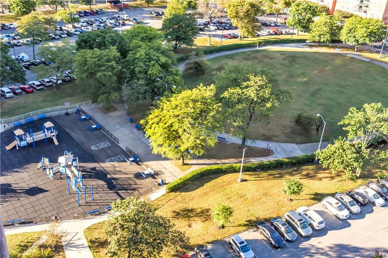
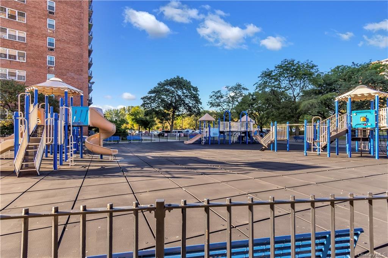
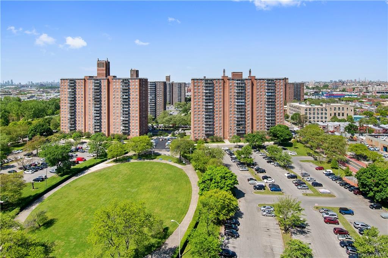
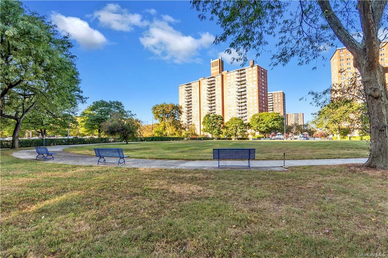
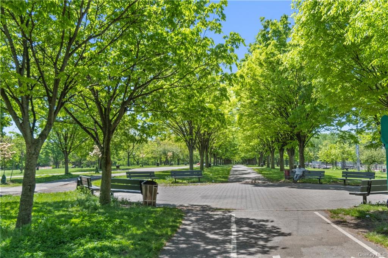
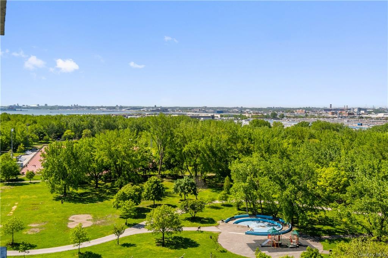
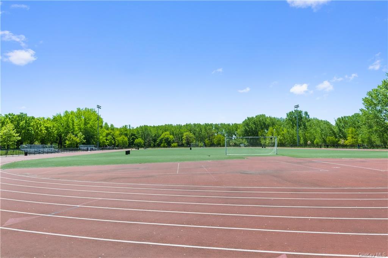
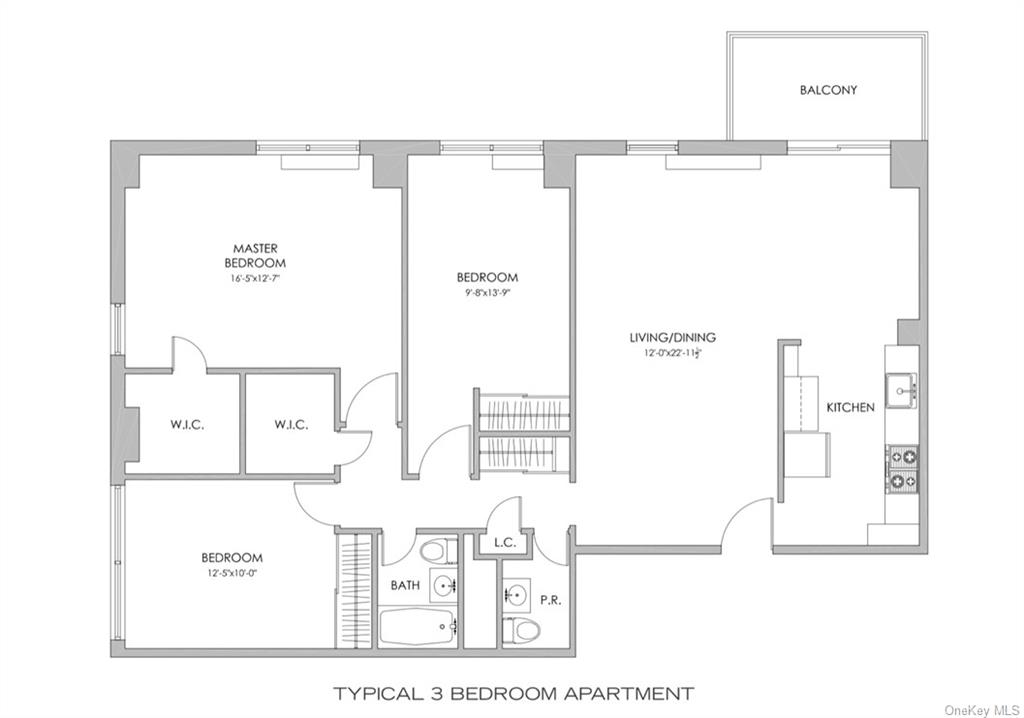
Beautifully renovated and thoughtfully designed 3-bedroom co-op, offering a comfortable and contemporary living experience. Upon entering, you are greeted by an open and airy floor plan that maximizes space and natural light. The living room features large windows, allowing sunlight to pour in and create a warm and inviting atmosphere. It serves as an ideal gathering space for family and friends, offering plenty of room for relaxation and entertainment. The renovated kitchen is a delight. It showcases sleek countertops, modern appliances, and ample cabinet space, providing both functionality and aesthetics. The three well-appointed bedrooms offer privacy and tranquility. Each bedroom is generously sized and can comfortably accommodate various furniture arrangements. Additionally, this co-op property offers convenient amenities such as on-site parking, a communal courtyard, & on-site laundry ensuring a comfortable and enjoyable lifestyle. Sponor unit, no board approval required.
| Location/Town | Bronx |
| Area/County | Bronx |
| Post Office/Postal City | BRONX |
| Prop. Type | Coop for Sale |
| Style | High Rise |
| Maintenance | $895.00 |
| Bedrooms | 3 |
| Total Rooms | 5 |
| Total Baths | 2 |
| Full Baths | 1 |
| 3/4 Baths | 1 |
| # Stories | 19 |
| Year Built | 1962 |
| Basement | Common |
| Construction | Brick |
| Cooling | Window Unit(s) |
| Heat Source | Oil, Hot Water |
| Features | Courtyard, Balcony |
| Property Amenities | Dishwasher, refrigerator |
| Pets | Call |
| Window Features | Wall of Windows |
| Community Features | Park |
| Lot Features | Near Public Transit |
| Parking Features | Assigned |
| School District | City of New York |
| Middle School | Call Listing Agent |
| Elementary School | Call Listing Agent |
| High School | Call Listing Agent |
| Features | Elevator, granite counters, walk-in closet(s) |
| Listing information courtesy of: Pantiga Group Inc. | |