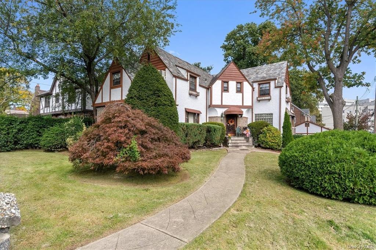
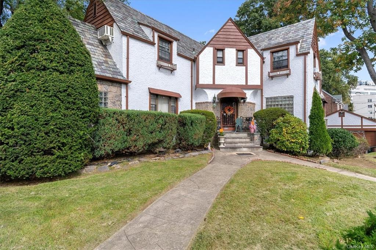
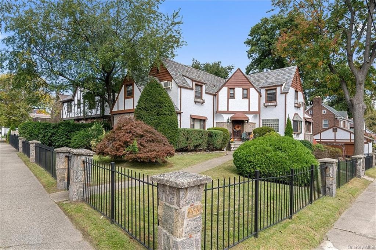
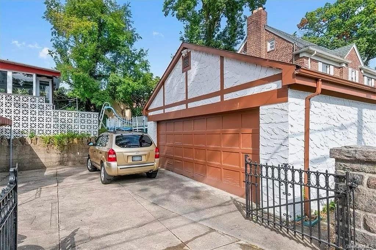
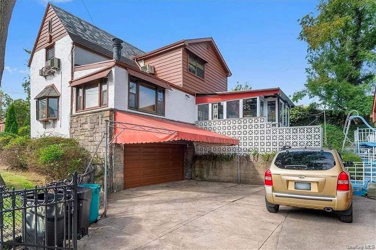
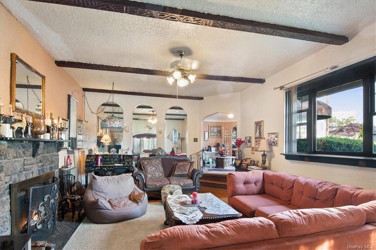
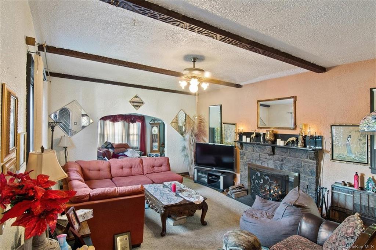
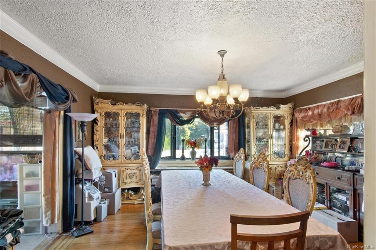
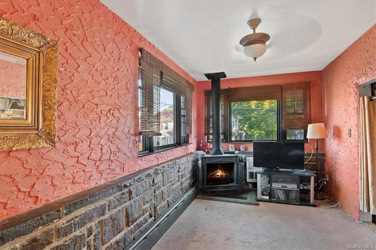
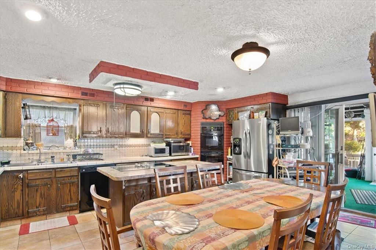
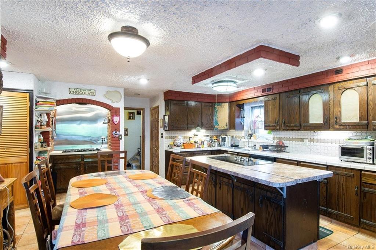
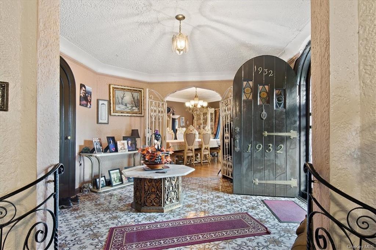
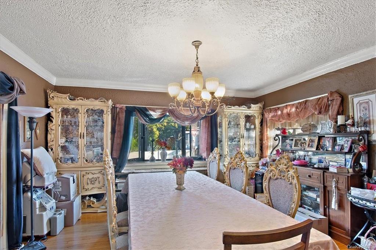
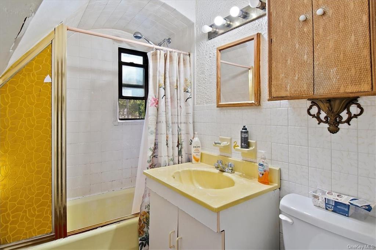
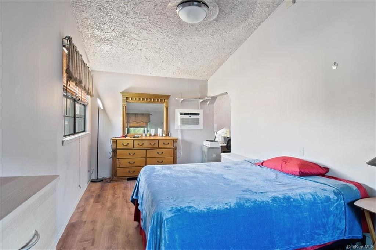
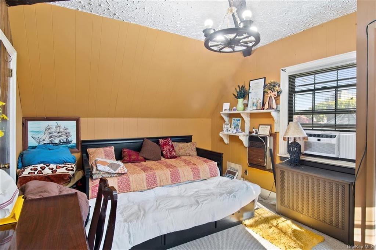
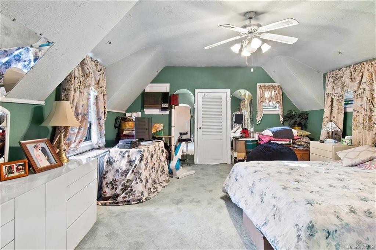
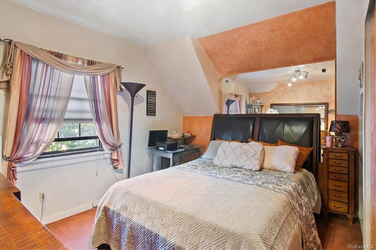
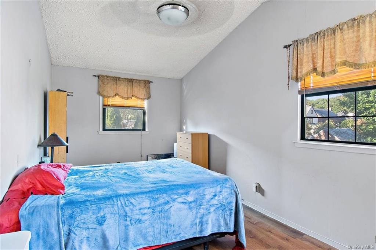
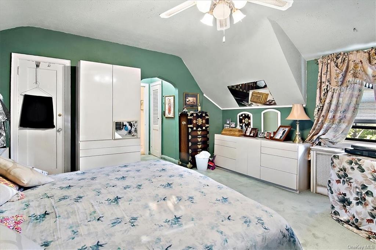
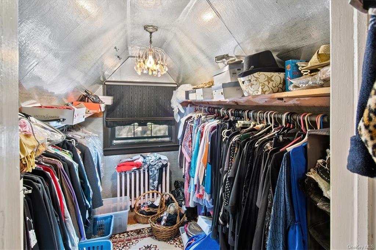
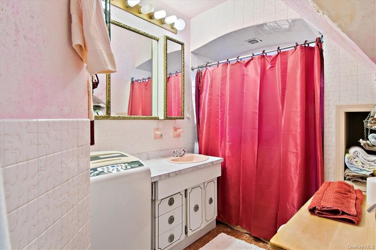
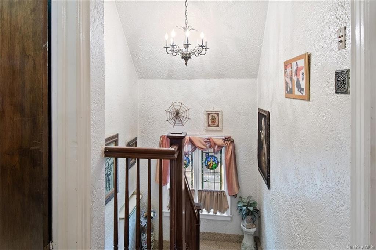
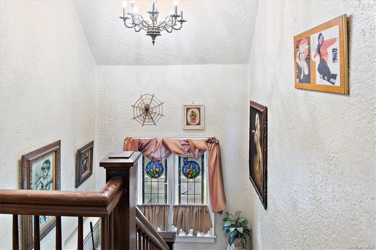
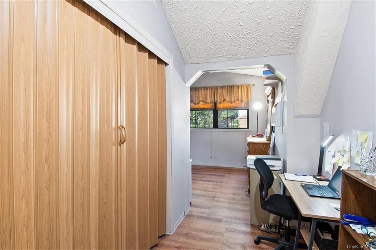
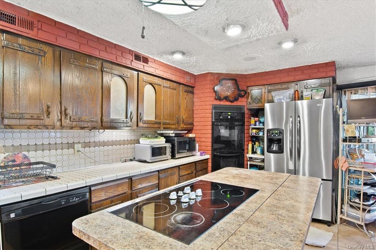
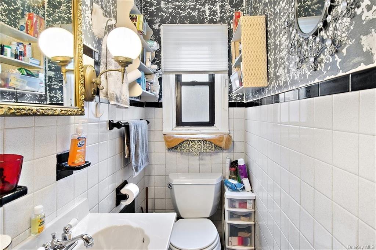
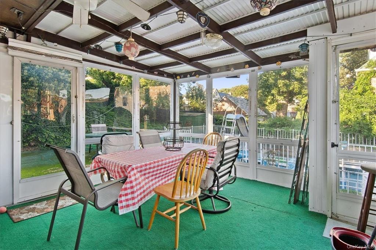
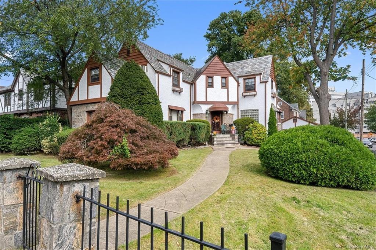
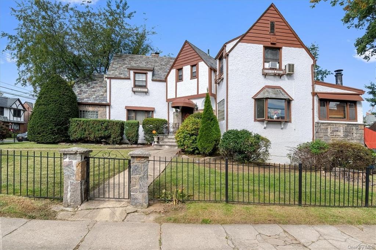
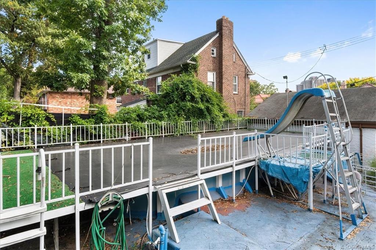
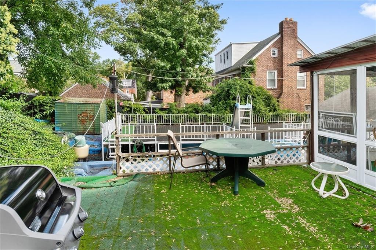
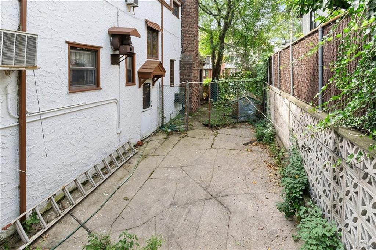
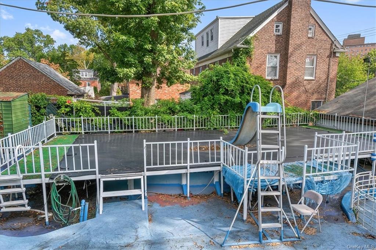
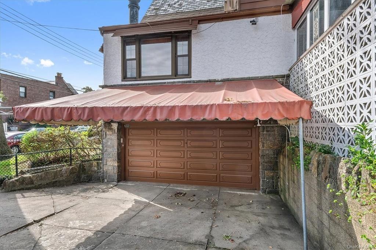
Nestled in the heart of indian village, one of bronx's most sought-after neighborhoods, this magnificent mini estate /tudor is perfect blend of classic architectural details set on over 10, 000 square feet of flat land, making it exceptional haven for discerning homeowner. The grandeur of this home unfolds as you enter the expansive formal living room adorned with a wood burning fire place, creating a worm and inviting atmosphere for gathering tranquil evenings. The gracious formal dining room provides elegant setting for hosting special occasions. Open plan kitchen/family room with wood burning fire place, mud room, sun room, enclosed patio complete first floor. Second floor is comprised with large 3 bedrooms and master suite with a full bath and walking closet! Large four car indoor garage(two attached and two detached) ideal for car enthusiastic, pool, deck, meticulously yard, proximity to essential amenities, complete this epitome of comfortable stylish living.
| Location/Town | Bronx |
| Area/County | Bronx |
| Post Office/Postal City | BRONX |
| Prop. Type | Single Family House for Sale |
| Style | Tudor, Colonial, Mini Estate |
| Tax | $8,854.00 |
| Bedrooms | 4 |
| Total Rooms | 9 |
| Total Baths | 3 |
| Full Baths | 2 |
| 3/4 Baths | 1 |
| Year Built | 1935 |
| Basement | Partial |
| Construction | Other, Stone, Stucco |
| Lot SqFt | 9,853 |
| Cooling | Wall Unit(s) |
| Heat Source | Oil, Forced Air |
| Community Features | Park |
| Lot Features | Near Public Transit |
| Parking Features | Attached, 2 Car Attached, Detached, 2 Car Detached |
| Tax Assessed Value | 1477000 |
| School District | City of New York |
| Middle School | Call Listing Agent |
| Elementary School | Call Listing Agent |
| High School | Call Listing Agent |
| Listing information courtesy of: Elite Real Estate Group 1 LLC | |