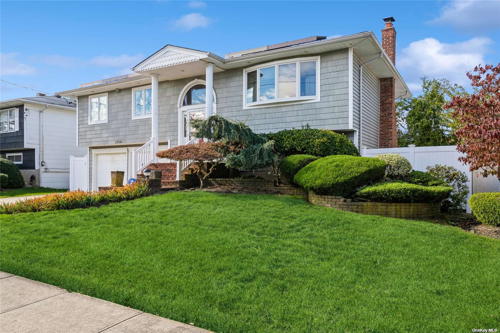
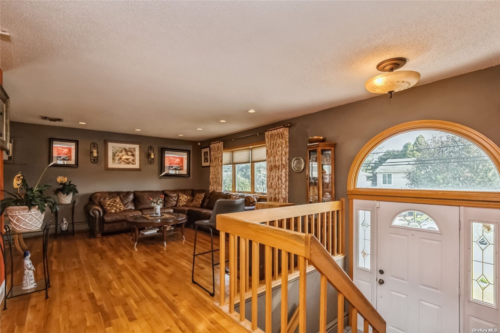
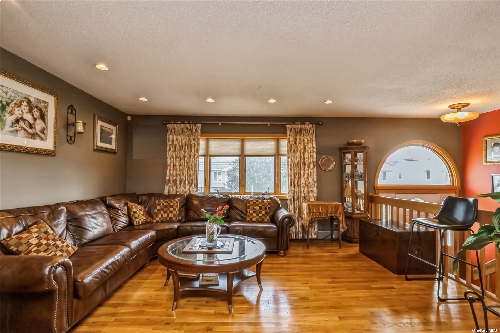
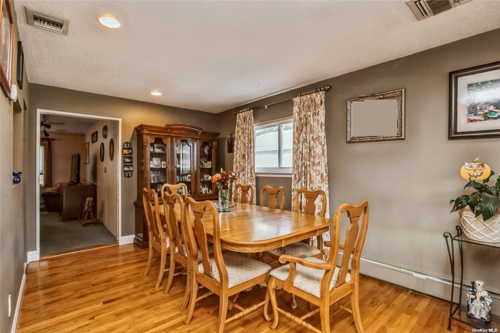
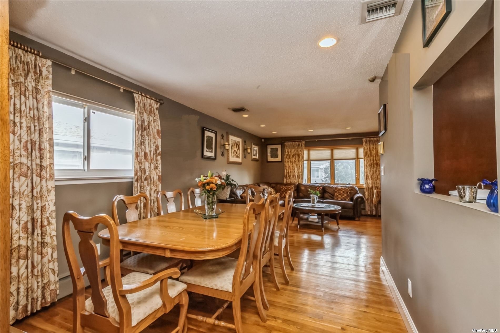
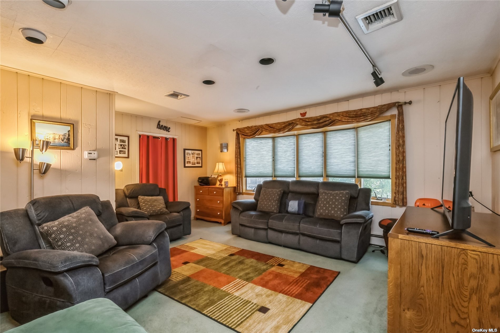
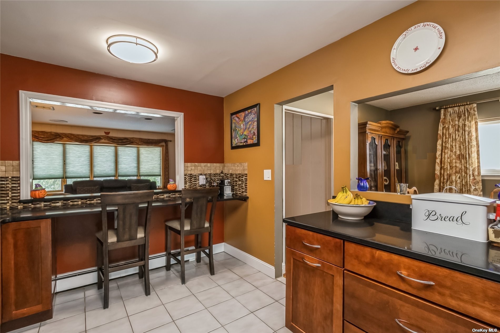
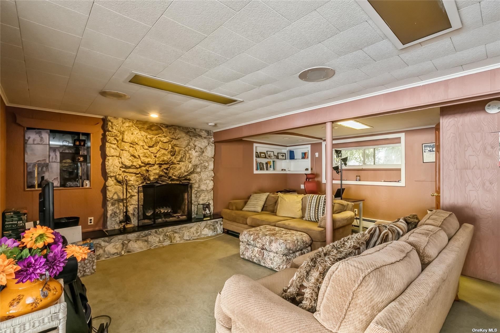
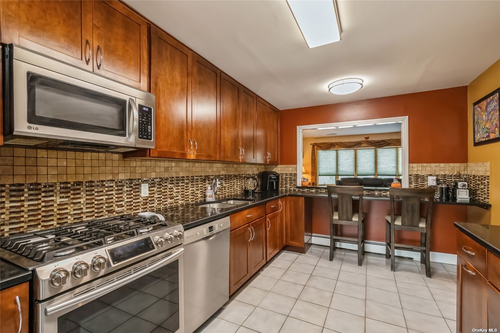
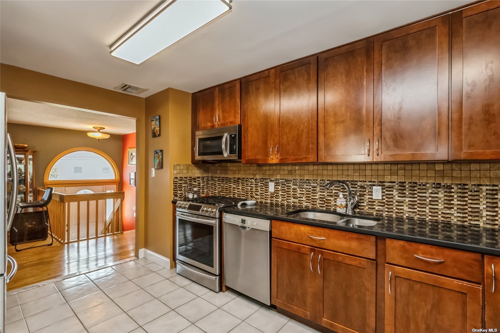
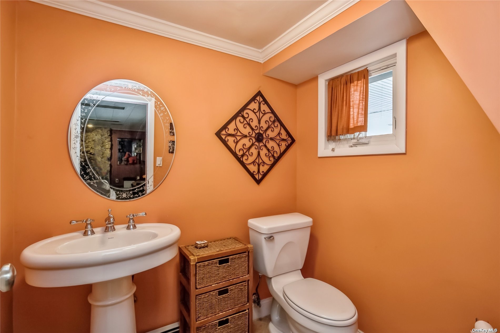
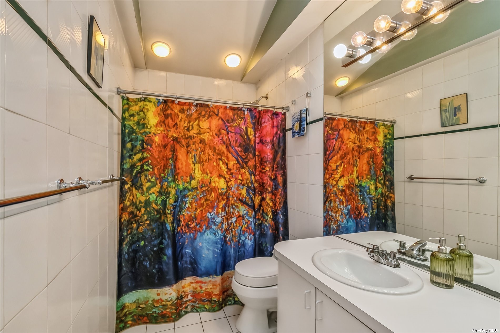
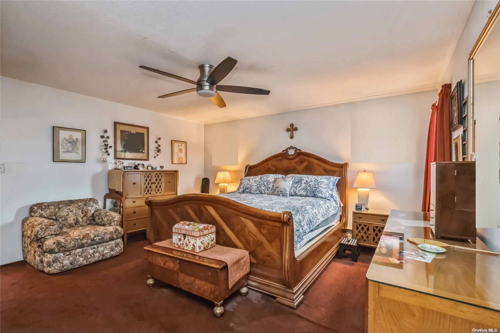
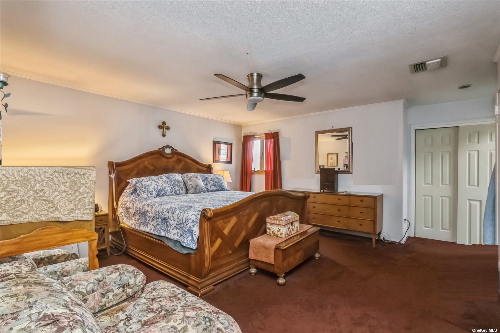
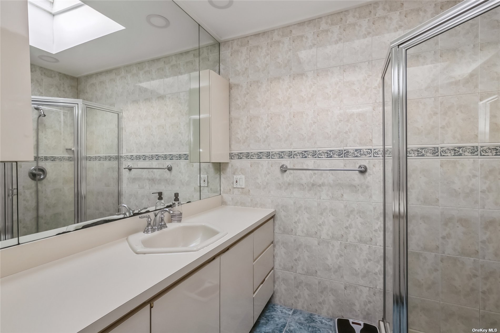
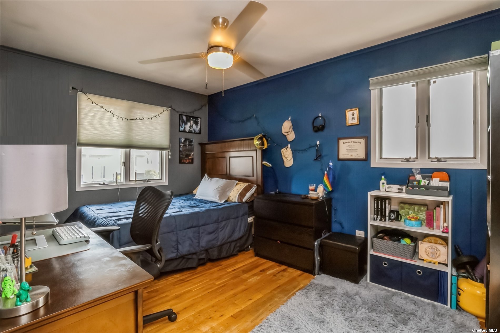
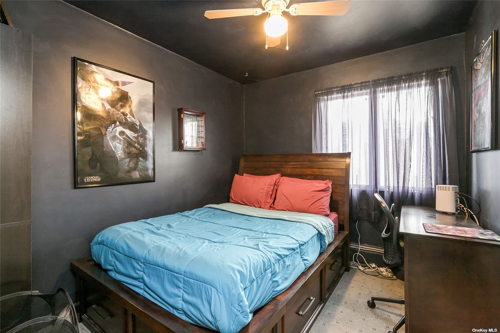
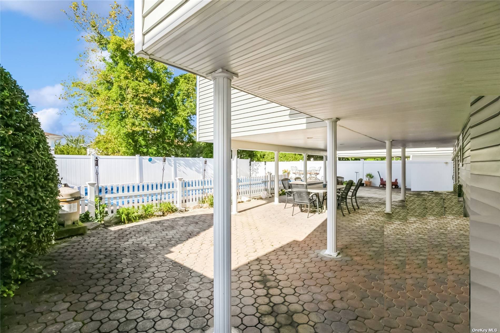
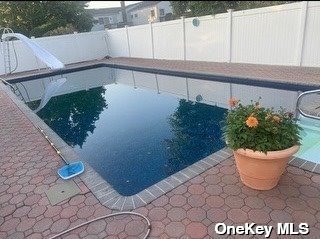
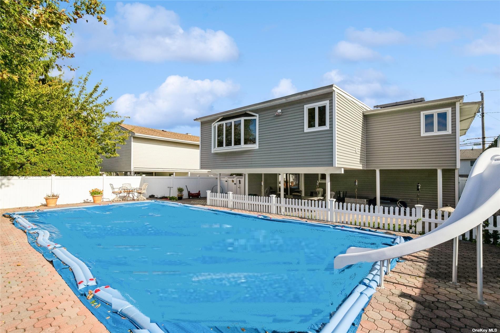
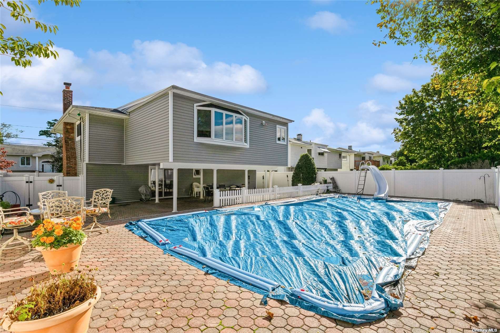
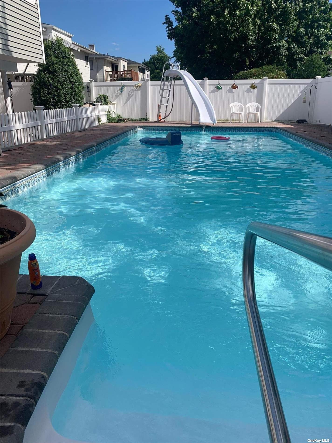
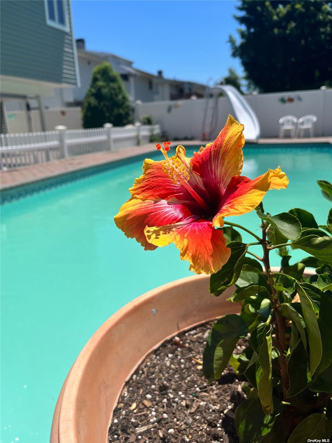
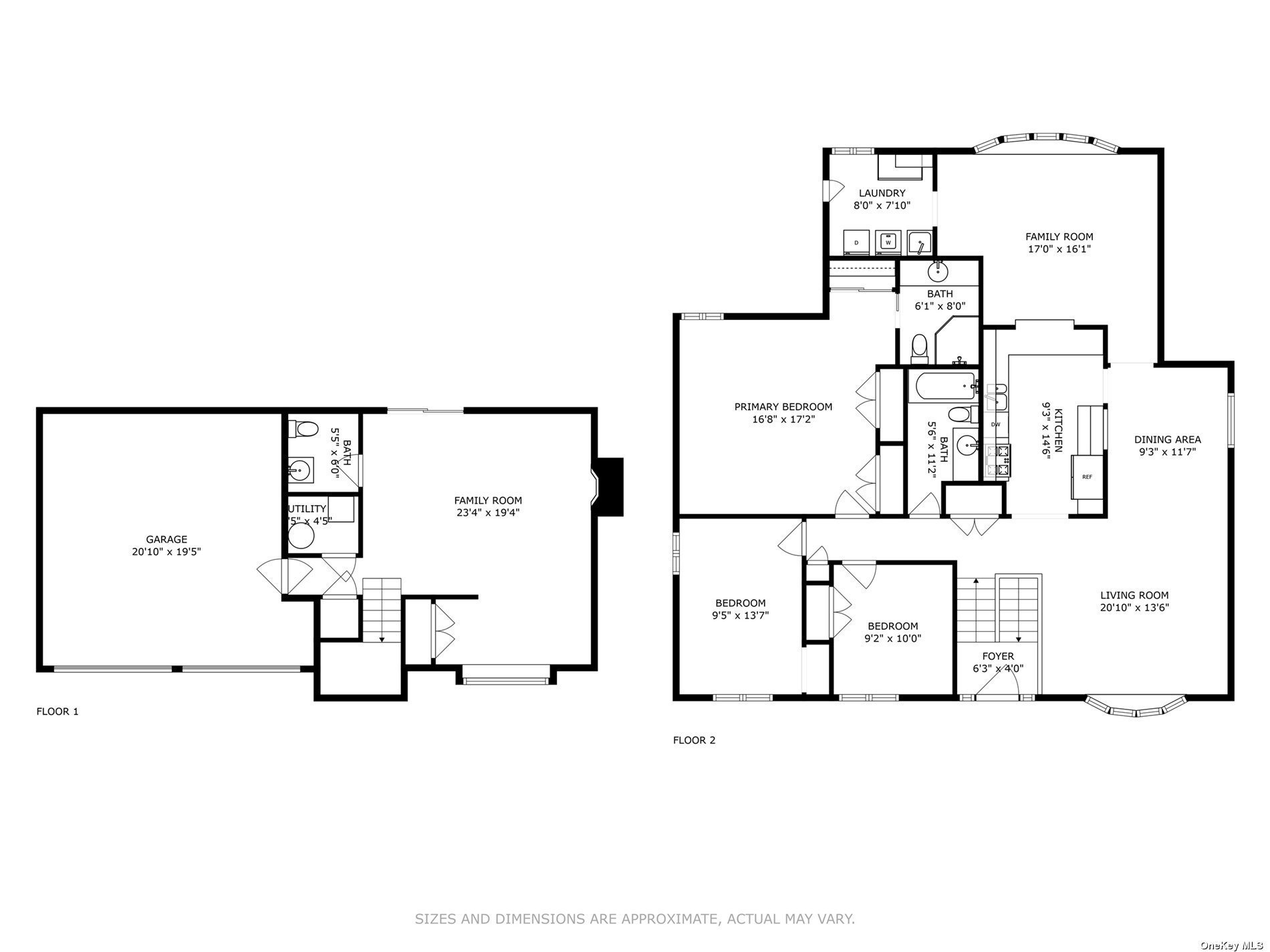
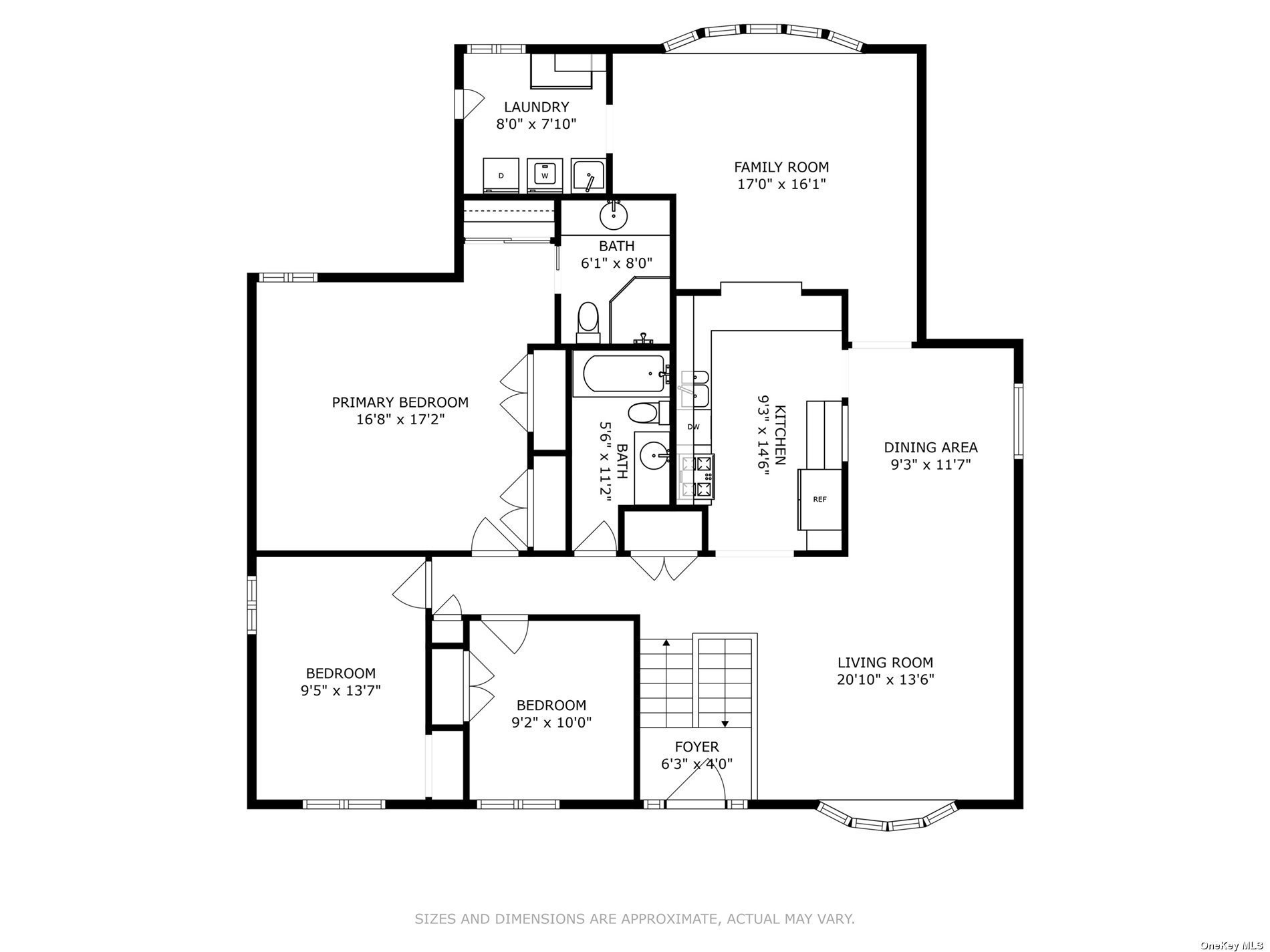
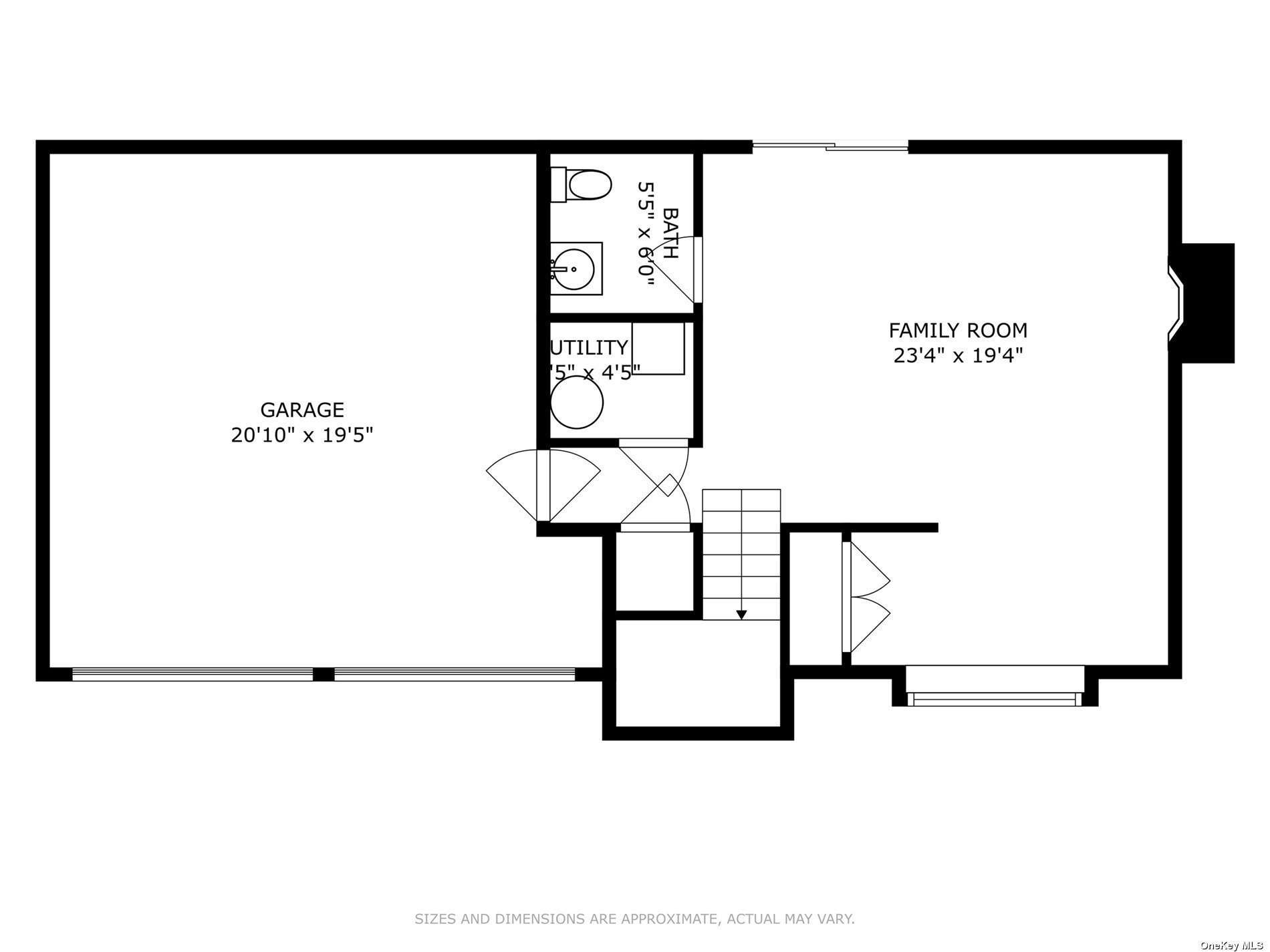
Expanded high ranch nestled in the sought-after community of merrick. This home offers an open floorplan that effortlessly blends modern living with timeless charm. The upper level features a beautifully updated kitchen with quartz countertops and eat at counter, the kitchen, seamlessly connects to the dining area and living space, creating an ideal setting for entertaining and gatherings. A king-size primary en-suite bedroom, 2 generously-sized bedrooms, den or 4th bedroom and a full bath complete this floor. As you descend to the lower level, you'll be captivated by the large den featuring a magnificent field stone fireplace, the wall for the 4th bedroom has been removed and is now a beautiful open space. A stunning view to the expansive brick patio and pool make this home an entertainers delight. No sandy damage or water. Annual flood ins 1000.
| Location/Town | Merrick |
| Area/County | Nassau |
| Prop. Type | Single Family House for Sale |
| Style | Hi Ranch |
| Tax | $17,272.00 |
| Bedrooms | 3 |
| Total Rooms | 9 |
| Total Baths | 3 |
| Full Baths | 2 |
| 3/4 Baths | 1 |
| Year Built | 1962 |
| Basement | None |
| Construction | Frame, Vinyl Siding |
| Lot Size | 60x100 |
| Lot SqFt | 6,000 |
| Cooling | Central Air |
| Heat Source | Natural Gas, Hot Wat |
| Pool | In Ground |
| Patio | Patio |
| Window Features | Skylight(s) |
| Community Features | Park, Near Public Transportation |
| Lot Features | Near Public Transit, Private |
| Parking Features | Private, Attached, 2 Car Attached, Driveway |
| Tax Lot | 8 |
| School District | Merrick |
| Middle School | Merrick Avenue Middle School |
| Elementary School | Birch School |
| High School | John F Kennedy High School |
| Features | Den/family room, eat-in kitchen, entrance foyer, granite counters, living room/dining room combo, master bath |
| Listing information courtesy of: Signature Premier Properties | |