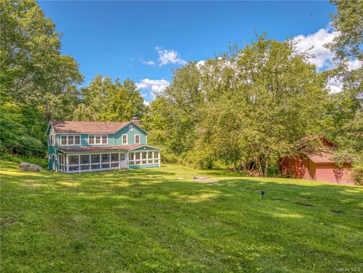
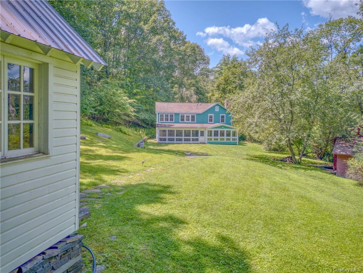
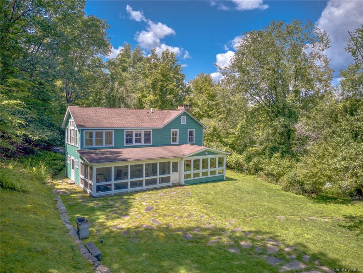
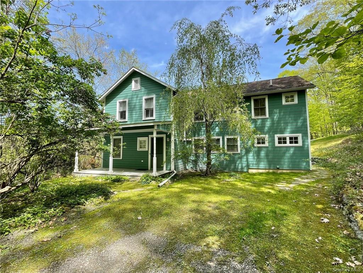
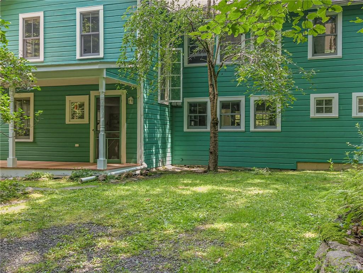
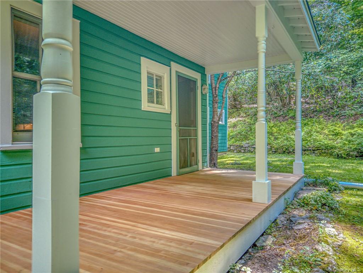
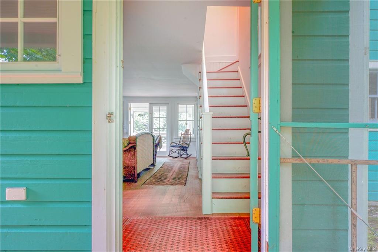
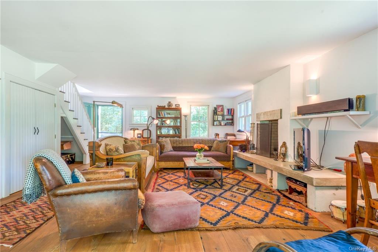
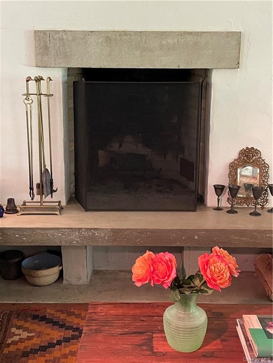
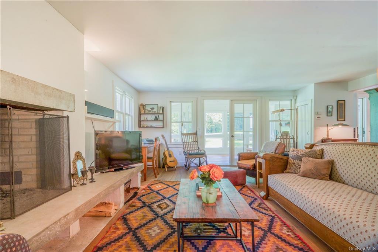
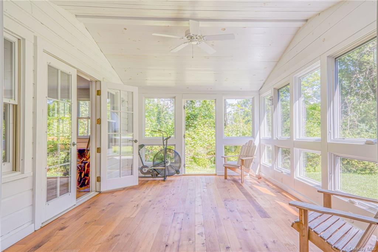
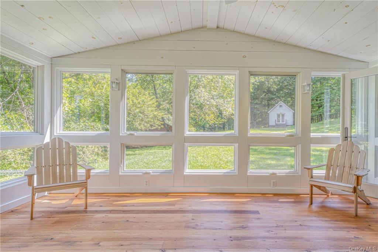
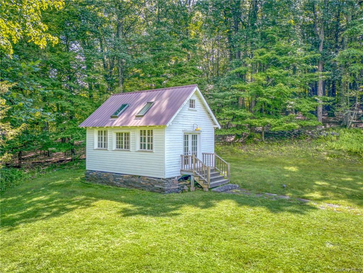
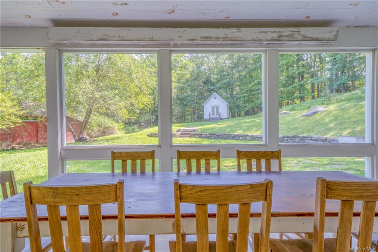
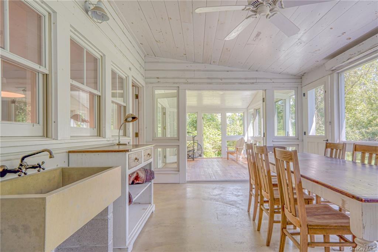
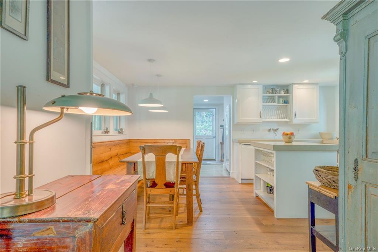
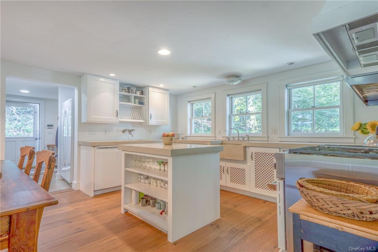
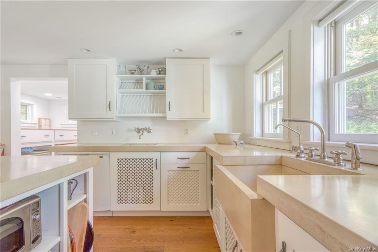
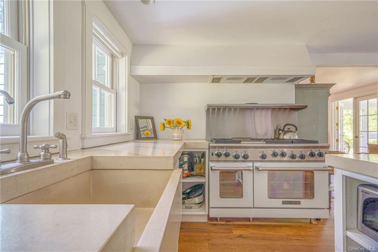
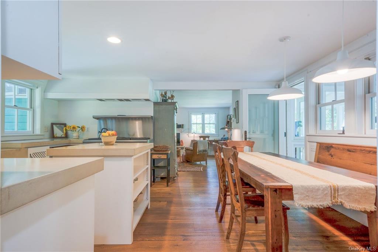
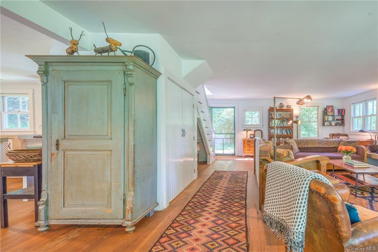
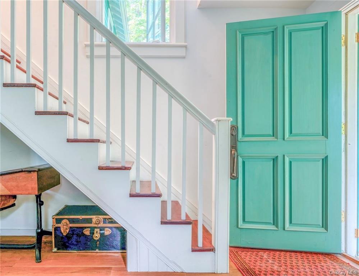
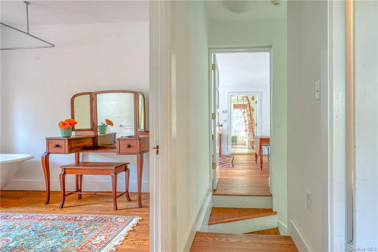
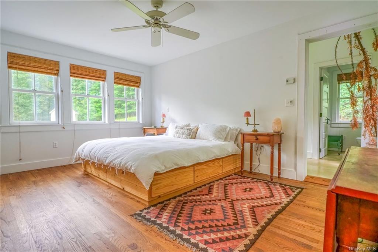
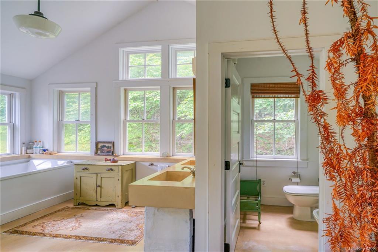
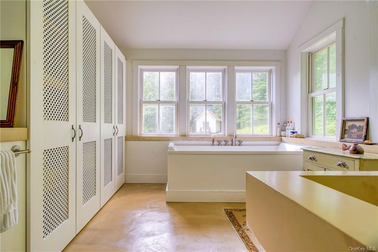
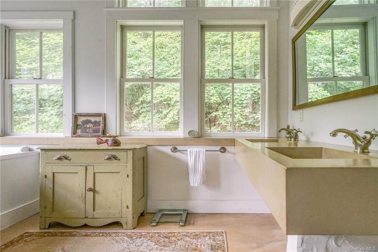
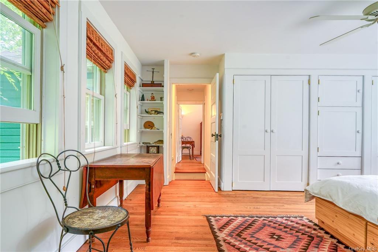
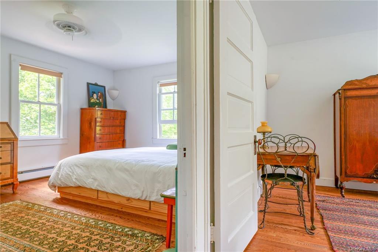
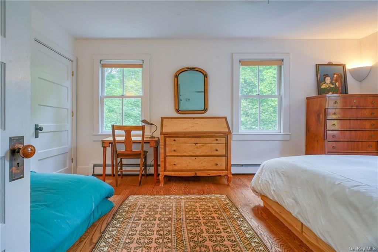
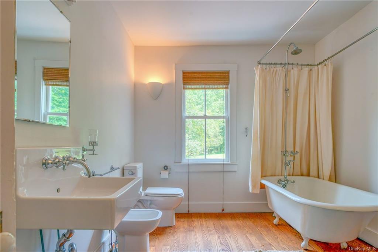
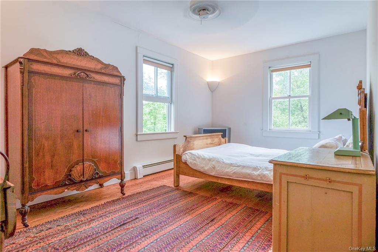
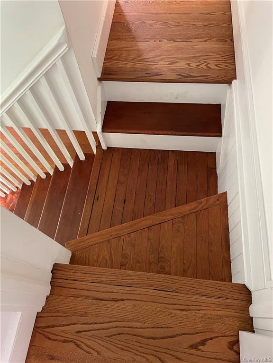
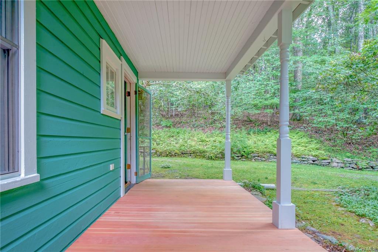
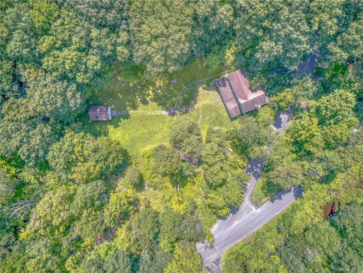
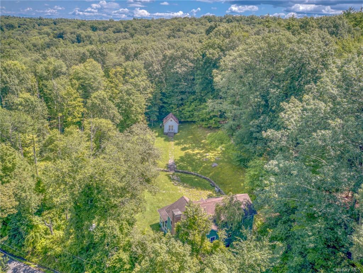
The calm place - tucked away on six tranquil and secluded acres is this inspired three bedroom, two-and-a-half bath 1920's farmhouse that has been meticulously thought-out, restored and renovated. Impeccably crafted contemporary finishes and original details seamlessly blend together with stunning effect, each detail enhanced by the brilliant light that pours through countless windows. A peaceful, easy feeling is felt throughout the two story home, from the living room with wood burning fireplace and stunning wood floors to the perfectly outfitted eat-in cook's kitchen with dual sinks, warm polished concrete countertops and a spectacular range by american range, the company beloved by professional chefs. For three season dining step outside onto the large screened porch and for four season living move into the adjoining enclosed heated yoga/meditation room. Upstairs is a gracious primary suite with superb en-suite bath with radiant heated floors, more brilliant light and storage space, all designed to perfection for dreamy nights and inspired mornings. Two additional sweet bedrooms and another fabulous bath with vintage tub complete your experience. The hudson valley magic continues outside with the quintessential writer's cabin, romantic stone walls and a sweet red barn poised under the apple tree. High falls is one of ulster counties most historic and charming hamlets. With both mohonk preserve and minnewaska state park close by, outdoor activities of every kind are plentiful. You are also in close proximity to the vibrant towns of accord, stone ridge, rosendale, new paltz, and kingston, so foraging for gourmet food and hunting for treasure of all kinds is just minutes from your front door
| Location/Town | Marbletown |
| Area/County | Ulster |
| Post Office/Postal City | High Falls |
| Prop. Type | Single Family House for Sale |
| Style | Farmhouse |
| Tax | $11,662.00 |
| Bedrooms | 3 |
| Total Rooms | 7 |
| Total Baths | 3 |
| Full Baths | 2 |
| 3/4 Baths | 1 |
| Year Built | 1920 |
| Basement | Full |
| Construction | Frame, Wood Siding |
| Lot SqFt | 261,360 |
| Cooling | None |
| Heat Source | Propane, Hot Water, |
| Property Amenities | Alarm system, dishwasher, dryer, washer |
| Patio | Porch |
| Lot Features | Stone/Brick Wall |
| Parking Features | Driveway |
| Tax Assessed Value | 429000 |
| School District | Rondout Valley |
| Middle School | Rondout Valley Junior High Sch |
| Elementary School | Marbletown Elementary School |
| High School | Rondout Valley High School |
| Features | Cathedral ceiling(s), chefs kitchen, eat-in kitchen, master bath, open kitchen, original details, powder room |
| Listing information courtesy of: Brown Harris Stevens HV LLC | |