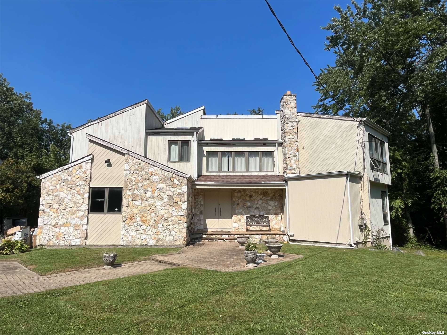
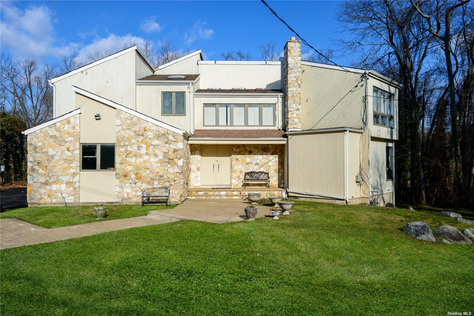
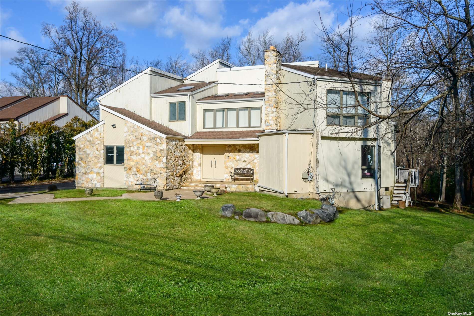
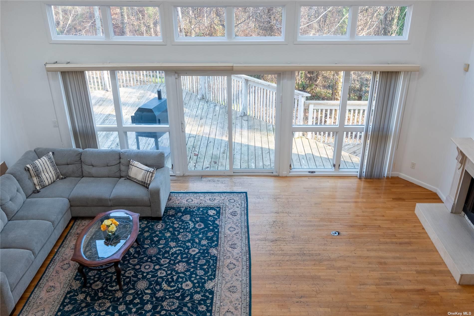
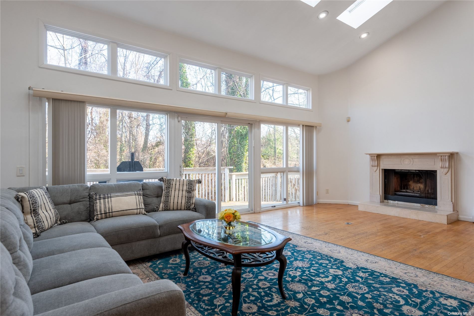
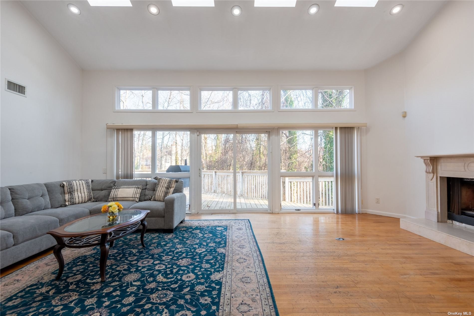
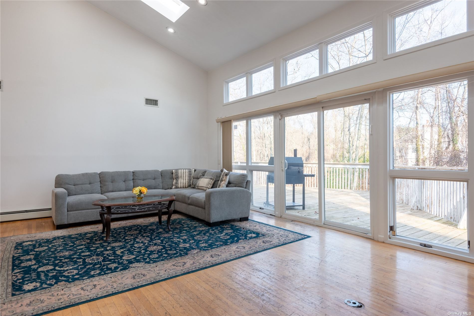
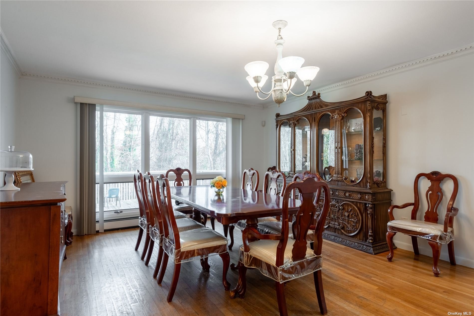
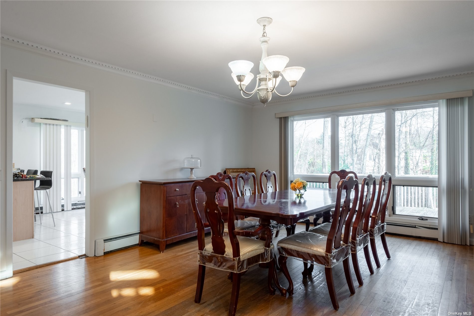
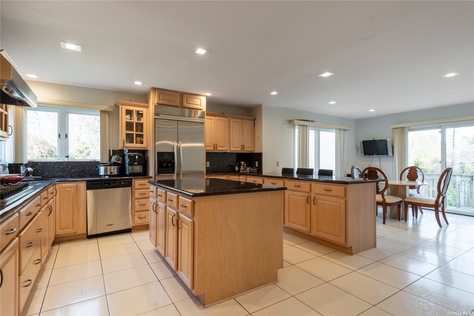
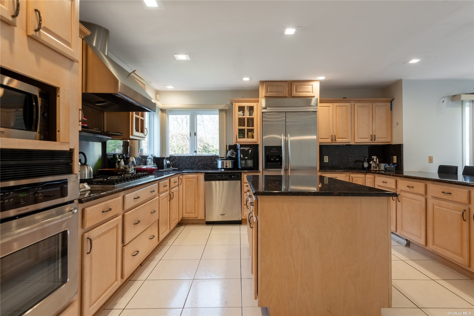
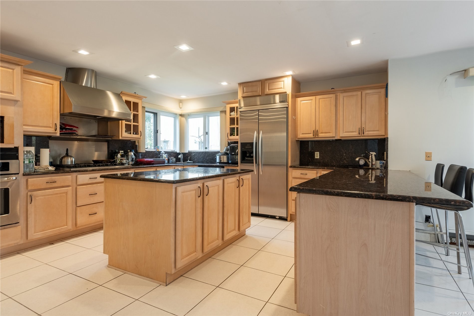
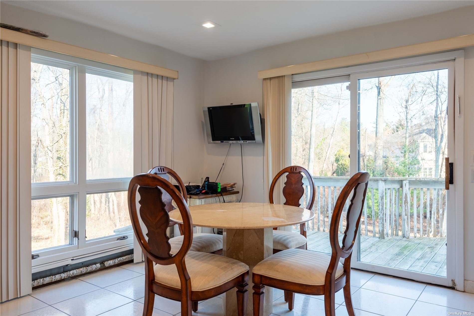
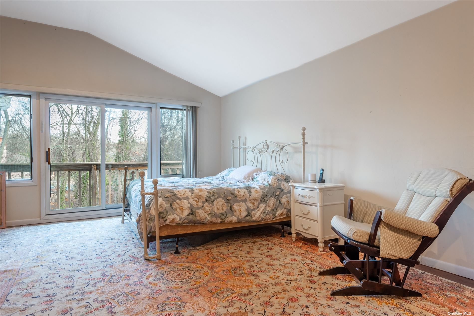
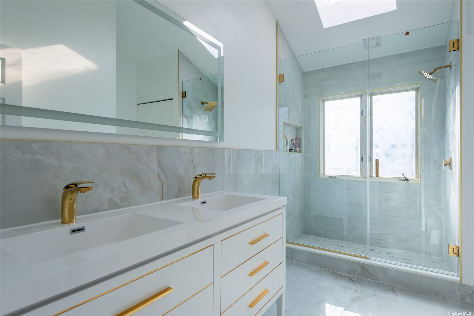
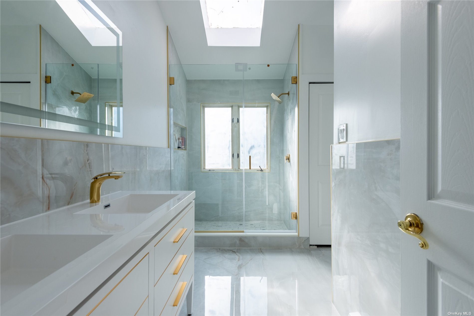
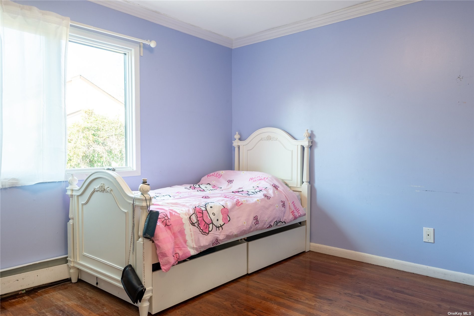
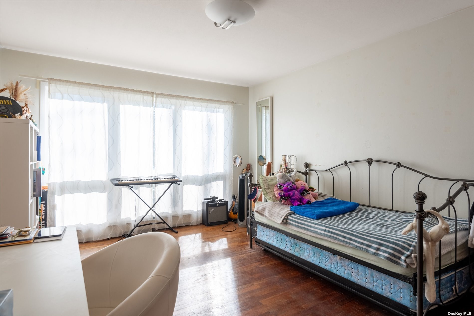
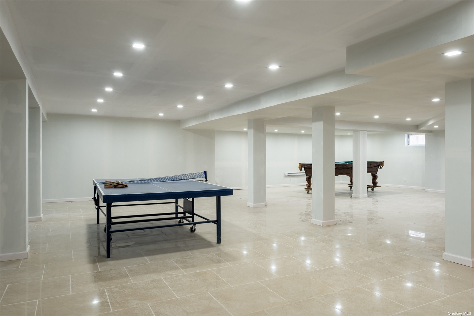
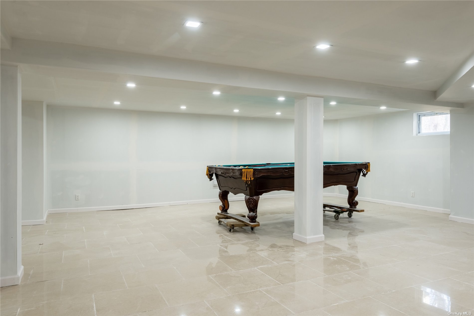
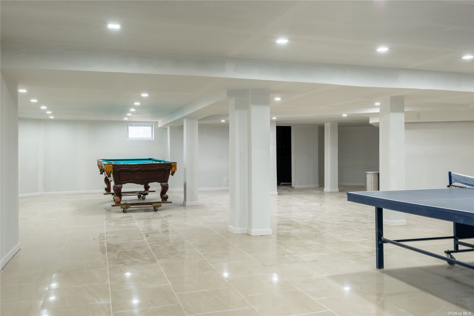
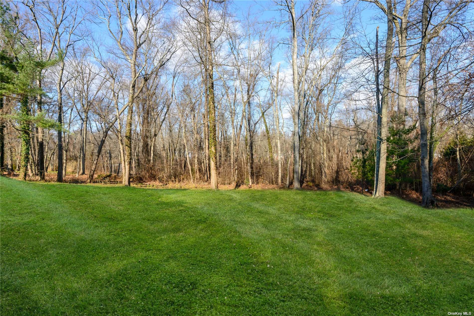
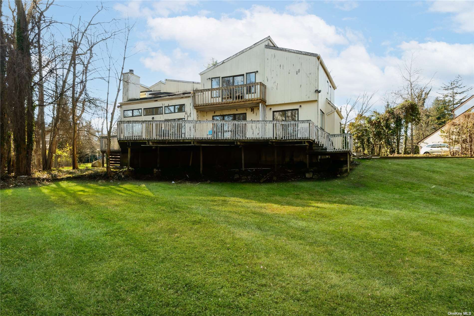
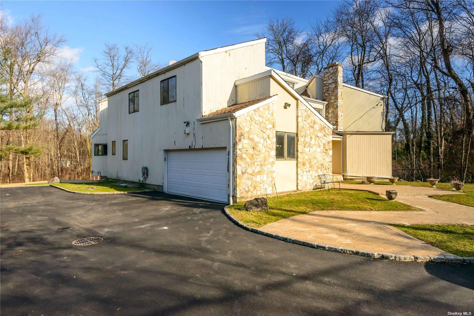
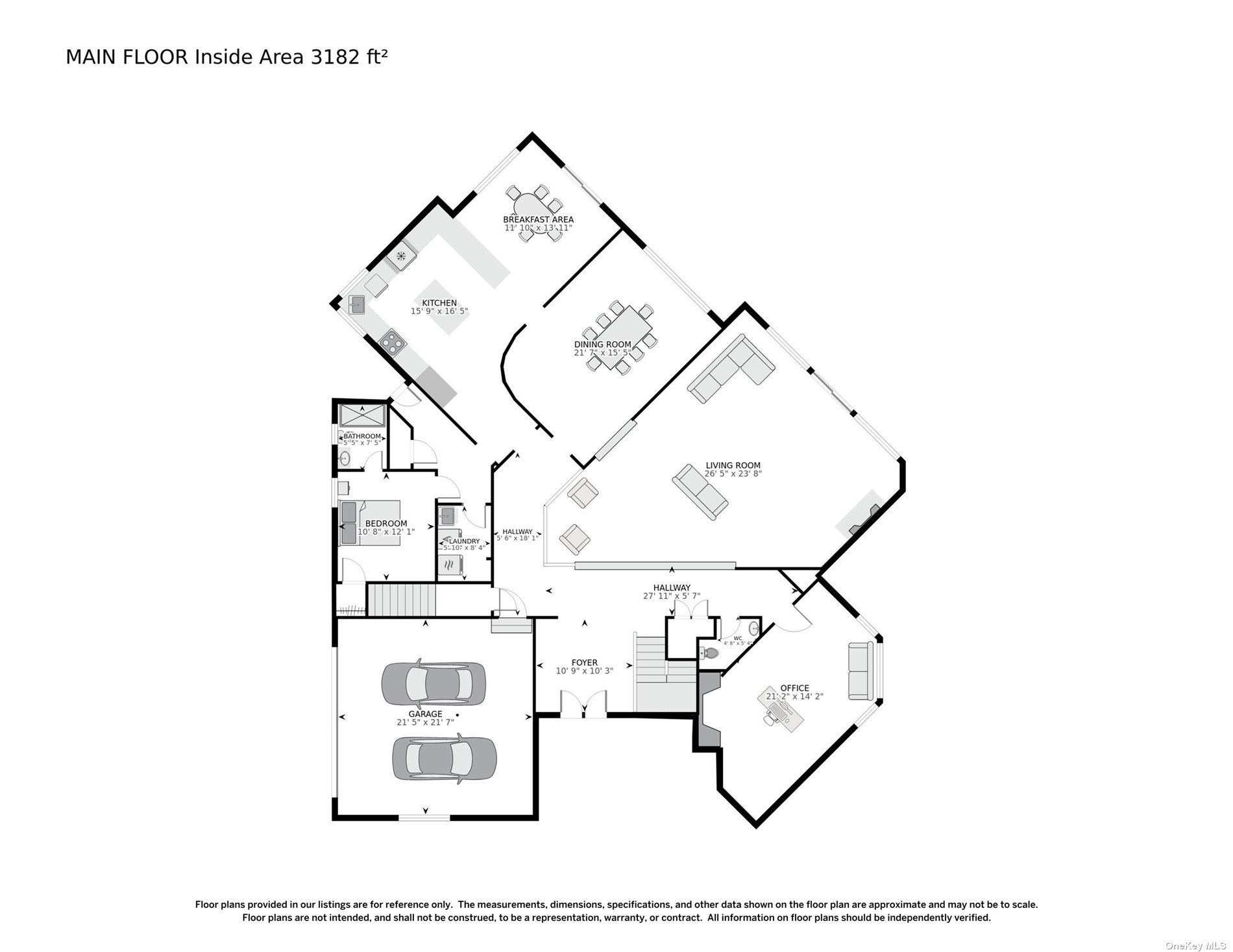
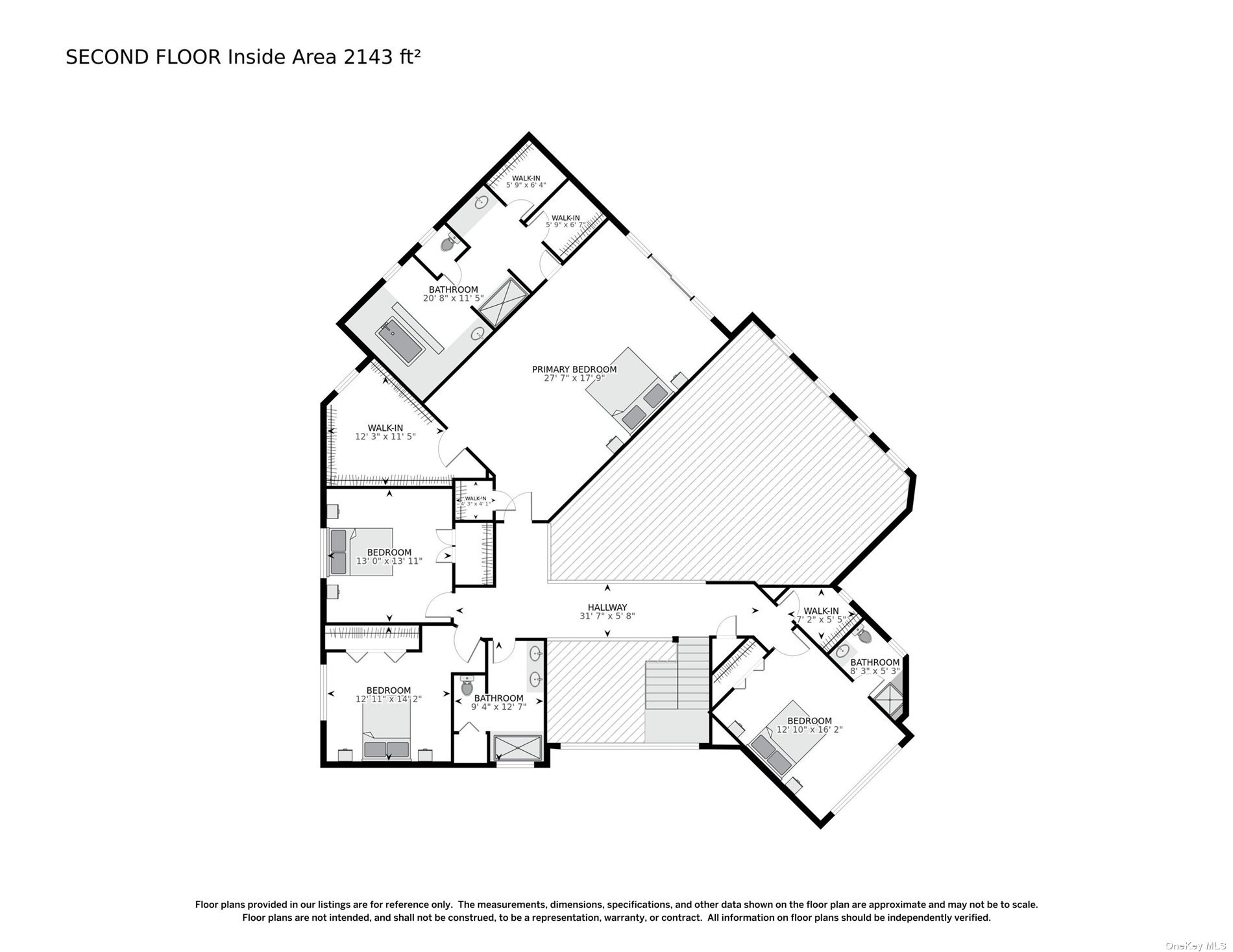
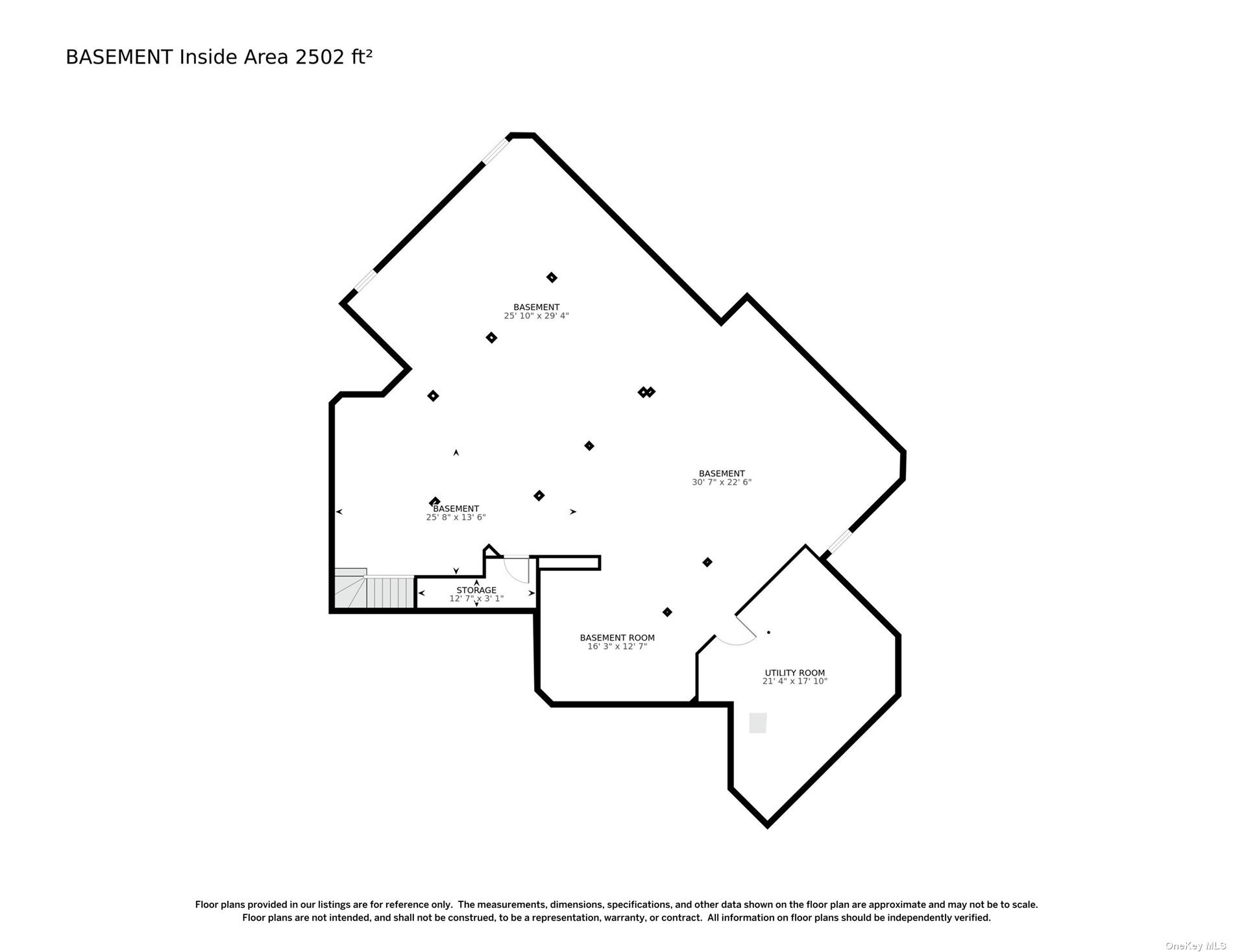
Nestled within a picturesque expanse, this exquisite property basks in abundant sunlight, its orientation facing the serene south. The grandeur unfolds through a central entrance, ushering you into a spacious living room with soaring high ceilings, complemented by an open second floor that graciously overlooks the main level. The first floor is a symphony of refined spaces, encompassing a living room, dining room, den, eat-in kitchen, and a bedroom with a full bath, complete with convenient amenities like a laundry area and a two-car attached garage. A seamless transition from the main floor leads to an expansive deck that affords captivating views of the backyard. Ascending to the second level reveals three bedrooms and two full baths. The pinnacle of luxury awaits in a generous primary suite featuring three walk-in closets, a full bath with a jacuzzi, and a private balcony that offers a breathtaking panorama of the backyard. Adding to the allure, the home boasts a finished basement characterized by an open floor space, providing versatile possibilities for additional living or entertainment areas. This property seamlessly combines elegance, comfort, and functionality for a truly distinguished living experience.
| Location/Town | Kings Point |
| Area/County | Nassau |
| Prop. Type | Single Family House for Sale |
| Style | Contemporary |
| Tax | $29,521.00 |
| Bedrooms | 5 |
| Total Rooms | 14 |
| Total Baths | 5 |
| Full Baths | 4 |
| 3/4 Baths | 1 |
| Year Built | 1986 |
| Basement | Finished |
| Construction | Frame, Wood Siding |
| Lot Size | 115X200 |
| Lot SqFt | 23,000 |
| Cooling | Central Air |
| Heat Source | Natural Gas, Hot Wat |
| Features | Balcony |
| Property Amenities | A/c units, dishwasher, dryer, freezer, humidifier, mailbox, microwave, refrigerator, wall oven, washer |
| Patio | Deck, Patio, Porch |
| Community Features | Near Public Transportation |
| Lot Features | Near Public Transit |
| Parking Features | Private, Attached, 2 Car Attached, Driveway, Storage |
| Tax Lot | 000106-0 |
| School District | Great Neck |
| Middle School | Great Neck North Middle School |
| Elementary School | John F Kennedy School |
| High School | Great Neck North High School |
| Features | First floor bedroom, den/family room, eat-in kitchen, formal dining, granite counters, master bath, powder room, walk-in closet(s) |
| Listing information courtesy of: Daniel Gale Sothebys Intl Rlty | |