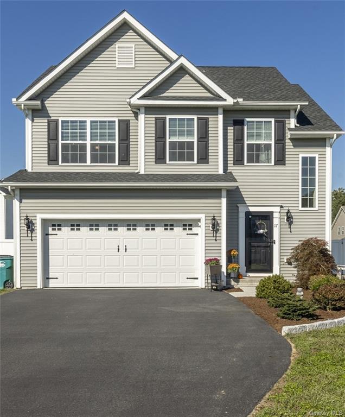
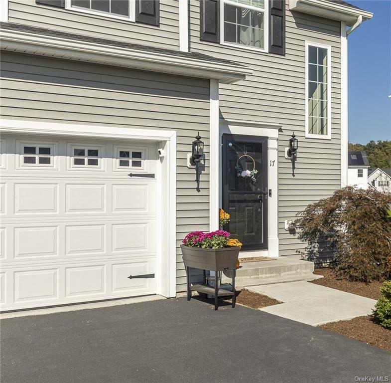
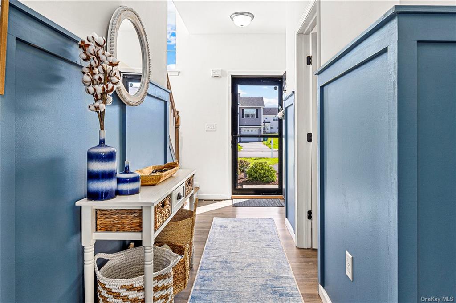
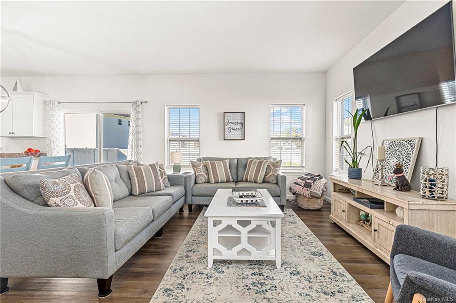
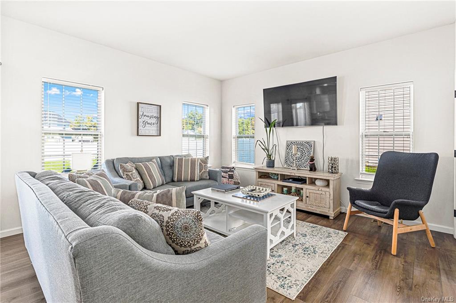
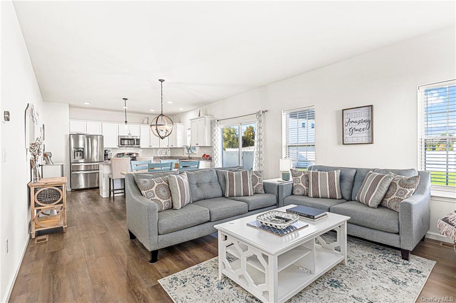
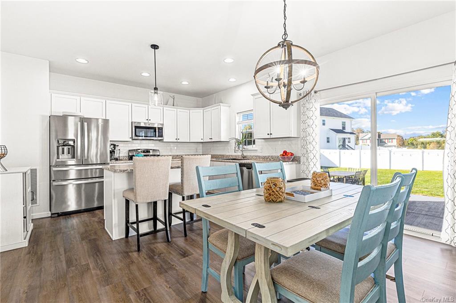
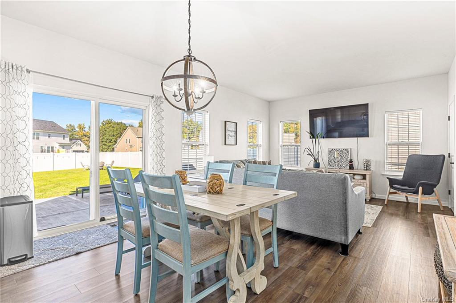
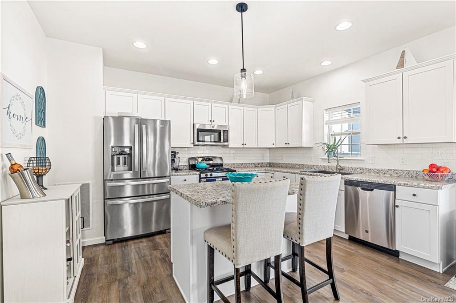
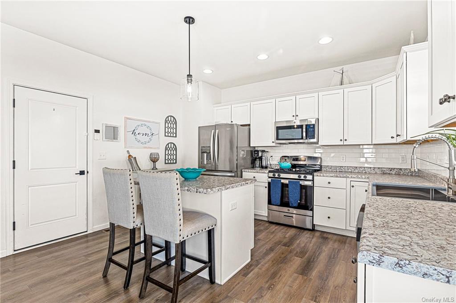
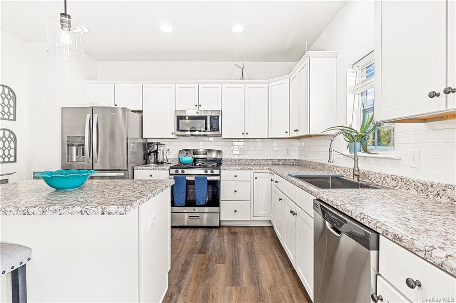
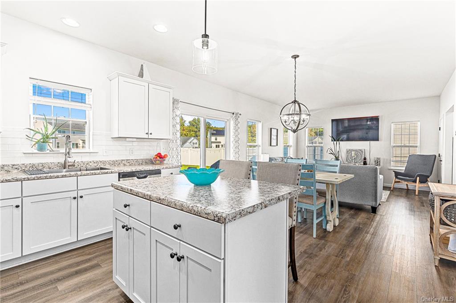
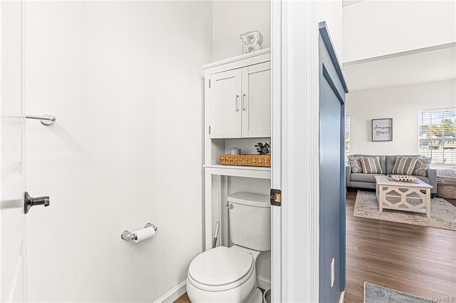
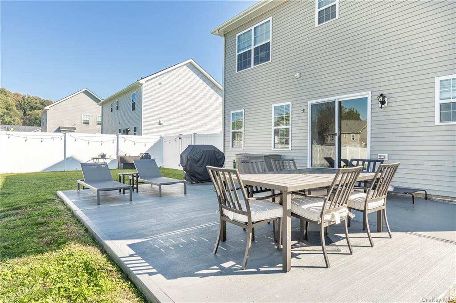
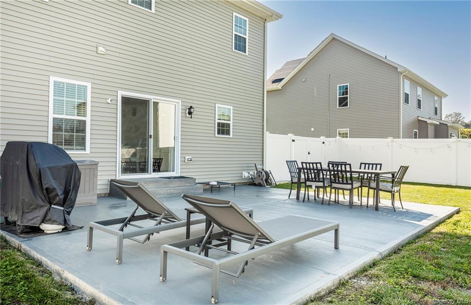
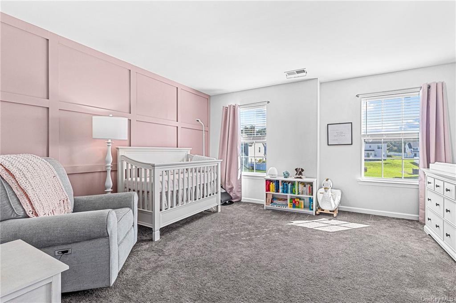
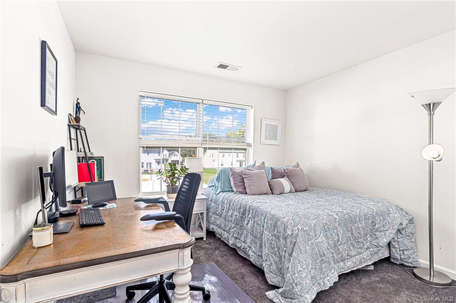
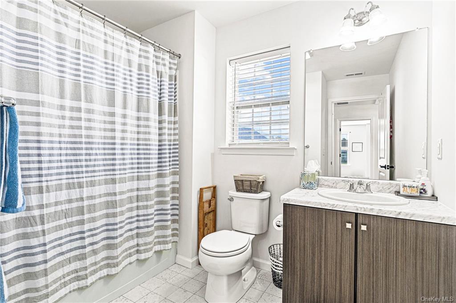
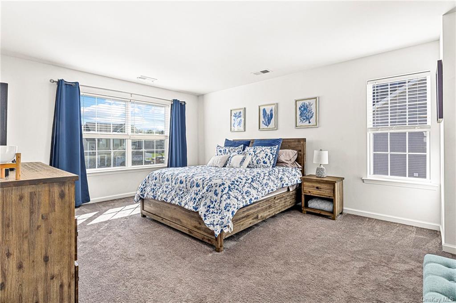
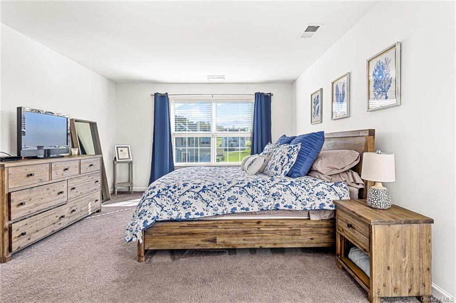
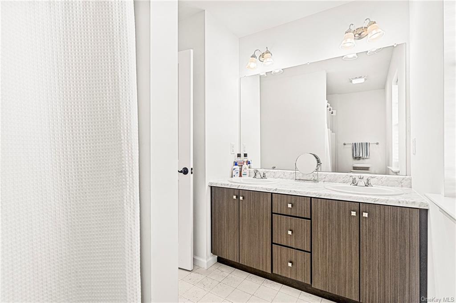
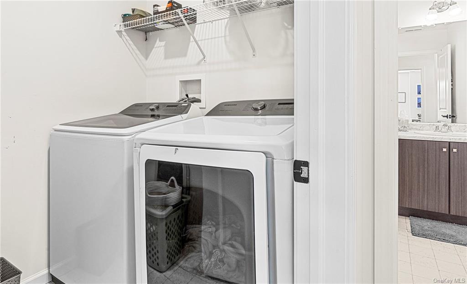
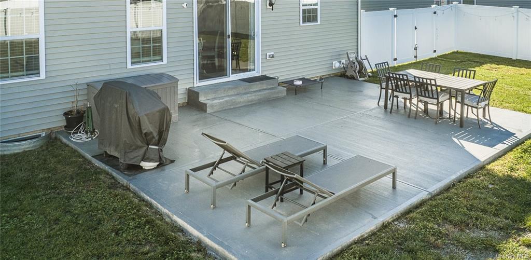
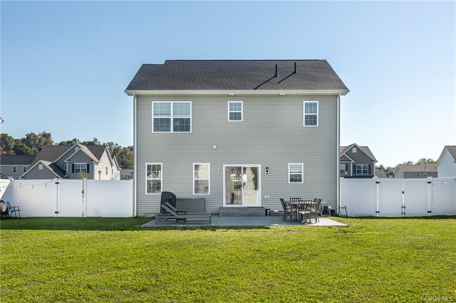
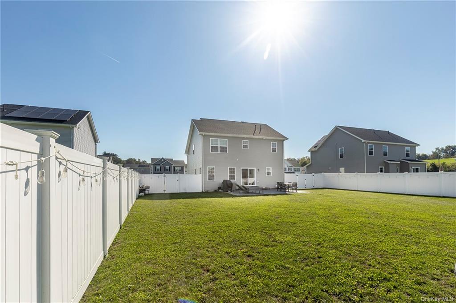





Now available! Welcome to contemporary living in the heart of lagrange! This stunning 3-bedroom, 2. 5-bathroom home, just 2. 5 years old, offers a perfect blend of modern elegance and comfort. Step inside and be greeted by an open-concept floor plan with 9 foot ceilings that seamlessly combines the kitchen, dining area, and living room, creating a light-filled and spacious living space. The gourmet kitchen is a chef's dream, featuring sleek stainless-steel appliances, gas stove, and plenty of cabinet space. It's perfect for whipping up culinary delights. Upstairs features three generously sized bedrooms, providing ample space for a growing family, guests, or a home office + the laundry room. Downstairs is a full unfinished basement + a 2 car attached garage. Outside, the expansive fenced yard offers a huge concrete patio and a large safe and secure yard. It's also a blank canvas for a gardener's paradise, perfect for cultivating your favorite flowers, vegetables, or creating a serene outdoor oasis. Peace of mind with town water, sewer, and natural gas. Located just 8 minutes from the lagrange town center, you'll have the conveniences of local shopping, dining and roadways. Don't miss this rare opportunity to own an almost new construction home without the wait. With its stylish design and beautiful property, this home offers a lifestyle with all the comforts you desire. Make it yours today!
| Location/Town | La Grange |
| Area/County | Dutchess |
| Post Office/Postal City | Poughkeepsie |
| Prop. Type | Single Family House for Sale |
| Style | Colonial, Contemporary |
| Tax | $15,146.00 |
| Bedrooms | 3 |
| Total Rooms | 8 |
| Total Baths | 3 |
| Full Baths | 2 |
| 3/4 Baths | 1 |
| Year Built | 2021 |
| Basement | Full, Unfinished |
| Construction | Frame, Vinyl Siding |
| Lot SqFt | 10,890 |
| Cooling | Central Air |
| Heat Source | Natural Gas, Forced |
| Property Amenities | Dishwasher, dryer, refrigerator, washer |
| Patio | Patio |
| Lot Features | Level |
| Parking Features | Attached, 2 Car Attached |
| Tax Assessed Value | 371500 |
| School District | Arlington |
| Middle School | Call Listing Agent |
| Elementary School | Overlook Primary School |
| High School | Arlington High School |
| Features | Chefs kitchen, walk-in closet(s) |
| Listing information courtesy of: Greenan Properties | |