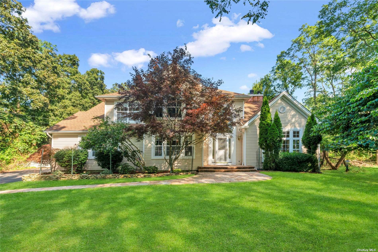
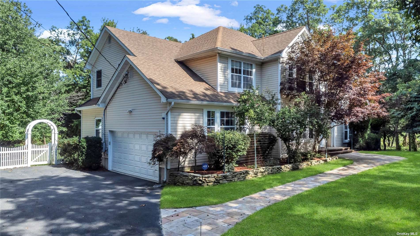
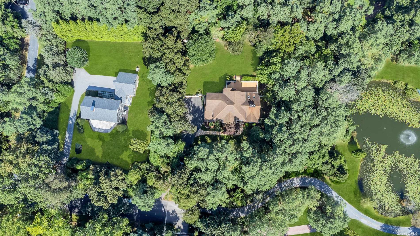
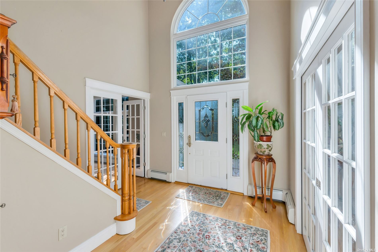
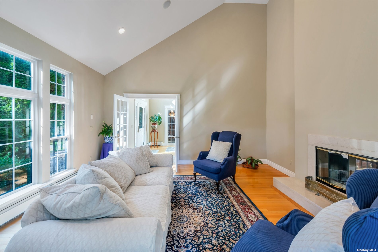
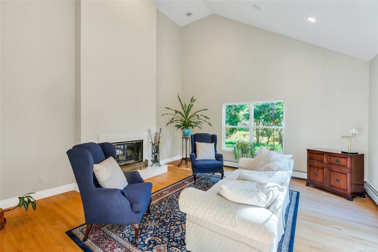
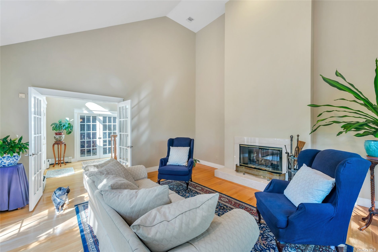
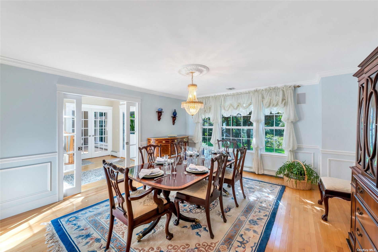
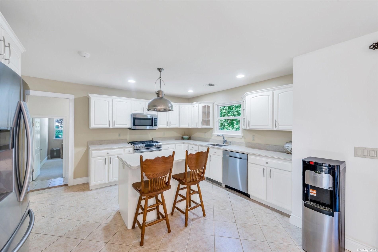
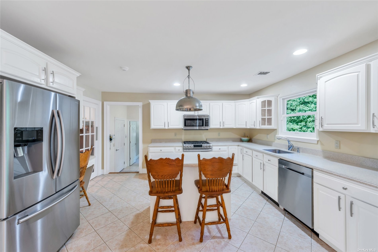
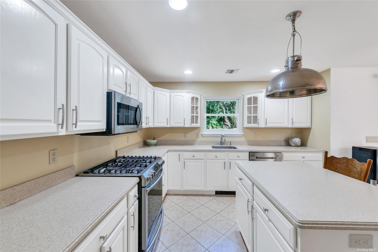
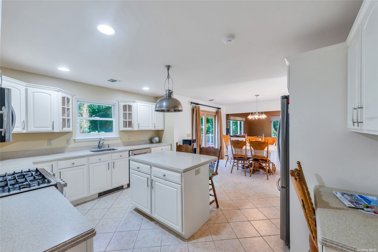
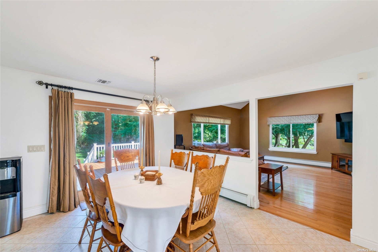
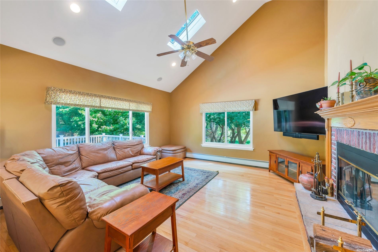
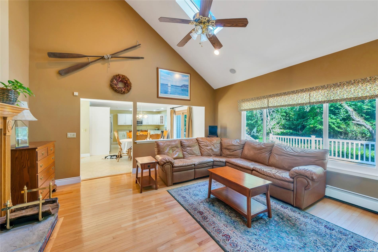
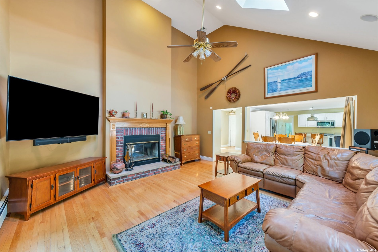
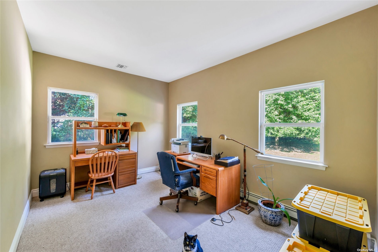
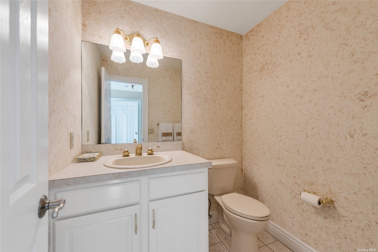
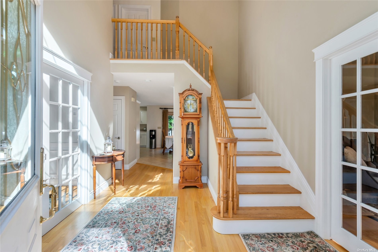
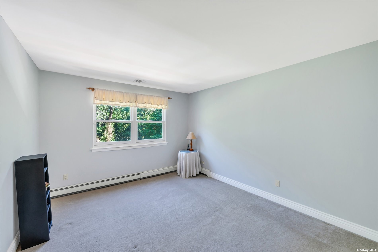
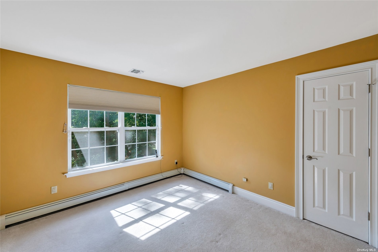
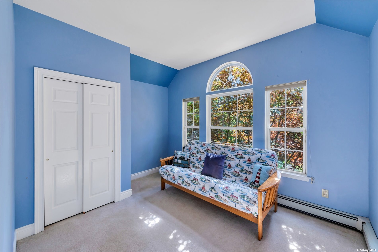
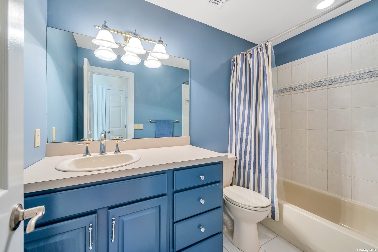
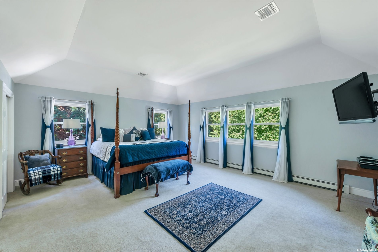
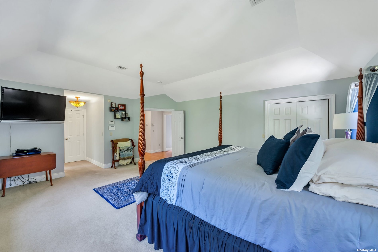
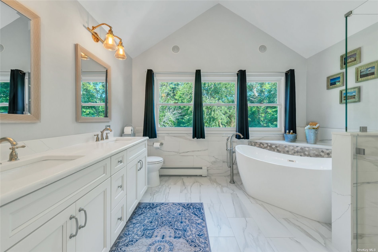
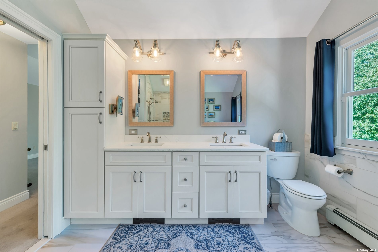
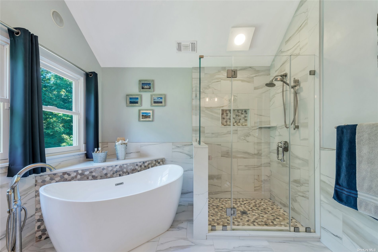
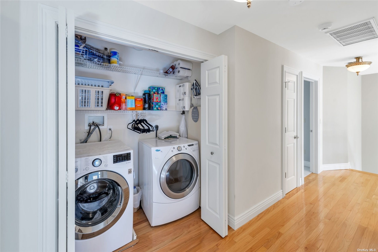
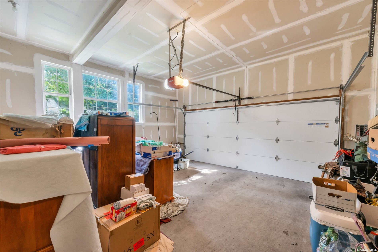
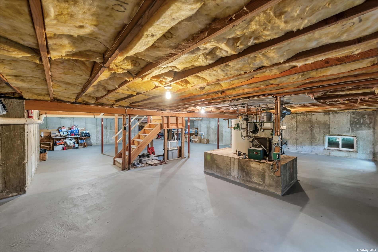
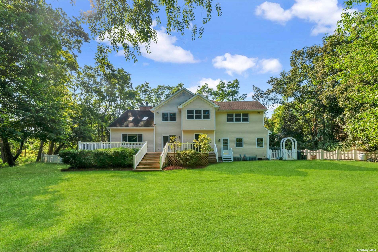
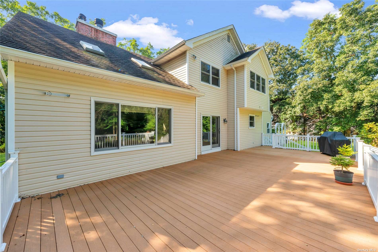
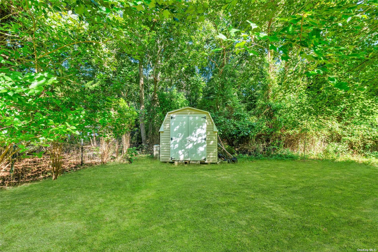
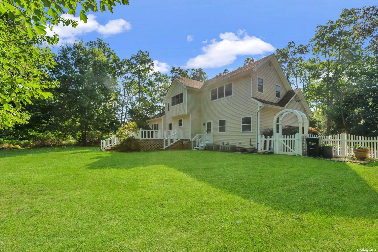
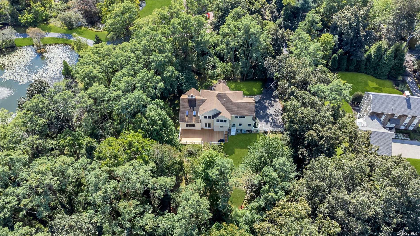
Your heart is here. Come home enjoy the best of everything with this spacious, freshly painted, custom built, approximately 3200 sqft, 4 bedroom, and 3 bath colonial home, on a quiet dead-end street in the desirable brookhaven hamlet, with mature trees, maintained pond, and plenty of natural elements. Stroll inside and marvel at the abundant natural light thanks to numerous windows and vaulted ceilings. A semi-open floor plan enhances the home's airy and modern mood, with elegant touches such as hardwood floors, central air, anderson windows, home office, double sided wood burning fireplace in the living room area, plus a kitchen equipped to make entertaining easy. The home offers a newer primary suite upstairs with two closets, and a separate ensuite bath with shower & tub perfect for a relaxing soak. There are three additional spacious bedrooms all with ample closet space & full bath on the second floor. This home offers a full unfinished basement and a 2 car garage with side entry. All of this on over 1 acre of flat land with a large 17x40 trex deck. This home is very private and secluded, but yet it's close to everything, including major highways, shopping, schools, restaurants, lirr, and the great south bay! Just a hop skip & a jump to bellport village, enjoy kayaking on carmans river. Only a one-hour commute to nyc & just a half hour to the hamptons, east end beaches & wine country, you won't want to miss this exquisite home here in hamlet.
| Location/Town | Brookhaven |
| Area/County | Suffolk |
| Prop. Type | Single Family House for Sale |
| Style | Colonial |
| Tax | $17,542.00 |
| Bedrooms | 4 |
| Total Rooms | 10 |
| Total Baths | 3 |
| Full Baths | 2 |
| 3/4 Baths | 1 |
| Year Built | 2001 |
| Basement | Full, Unfinished |
| Construction | Frame, Vinyl Siding |
| Lot Size | 1 Acre |
| Lot SqFt | 43,560 |
| Cooling | Central Air |
| Heat Source | Oil, Forced Air |
| Property Amenities | Dishwasher, garage door opener, light fixtures, mailbox, refrigerator, wall to wall carpet, washer |
| Patio | Deck |
| Window Features | Skylight(s) |
| Lot Features | Level, Part Wooded |
| Parking Features | Private, Driveway |
| Tax Lot | 25 |
| School District | South Country |
| Middle School | Bellport Middle School |
| High School | Bellport Senior High School |
| Features | Cathedral ceiling(s), den/family room, eat-in kitchen, formal dining, entrance foyer, master bath, powder room, walk-in closet(s) |
| Listing information courtesy of: Exit Home Key Realty | |