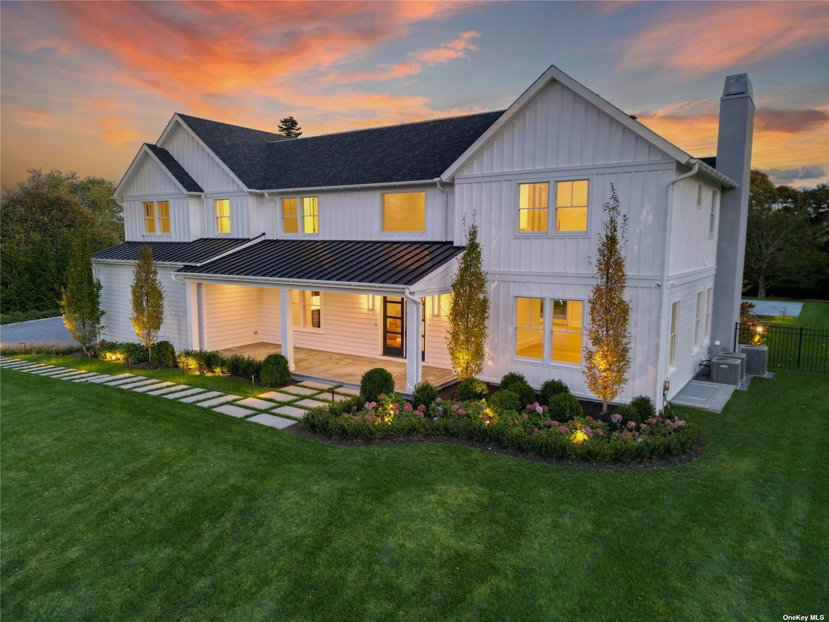
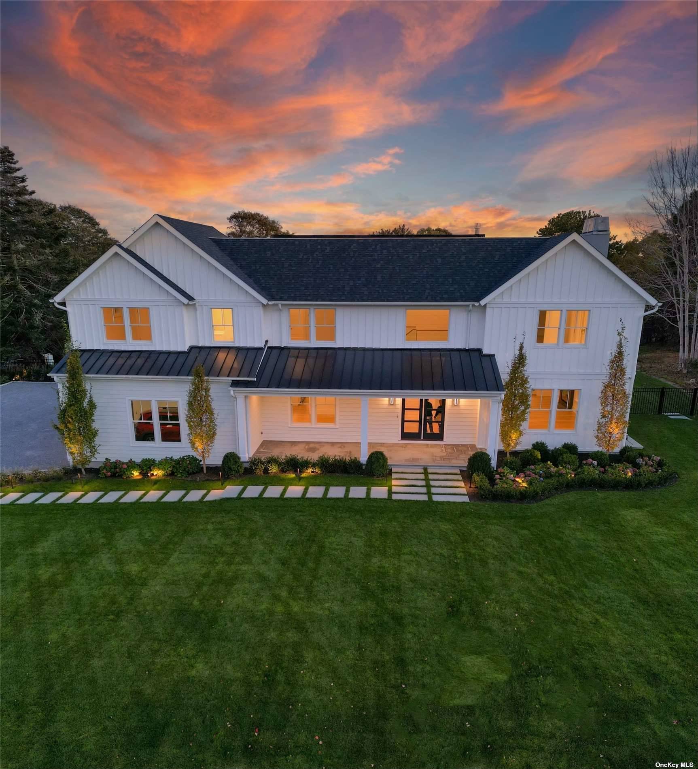
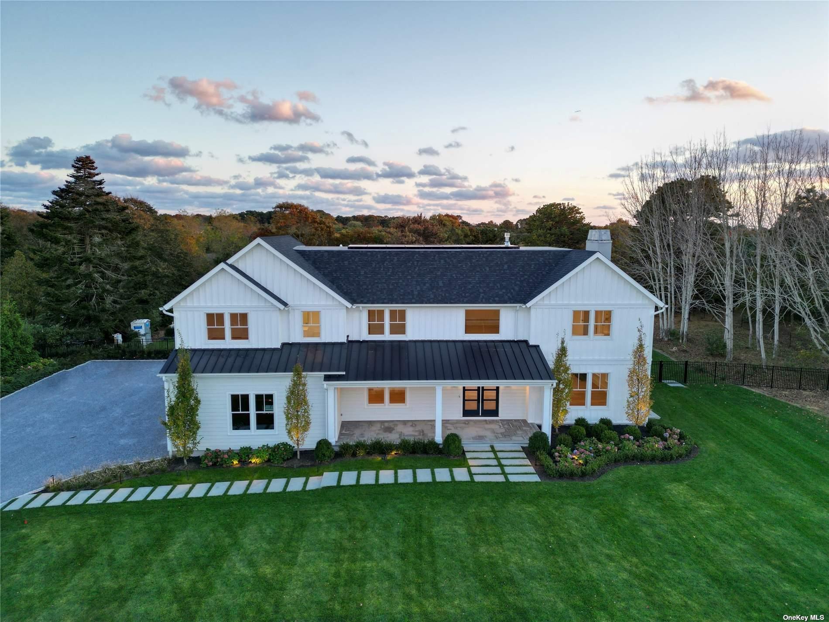
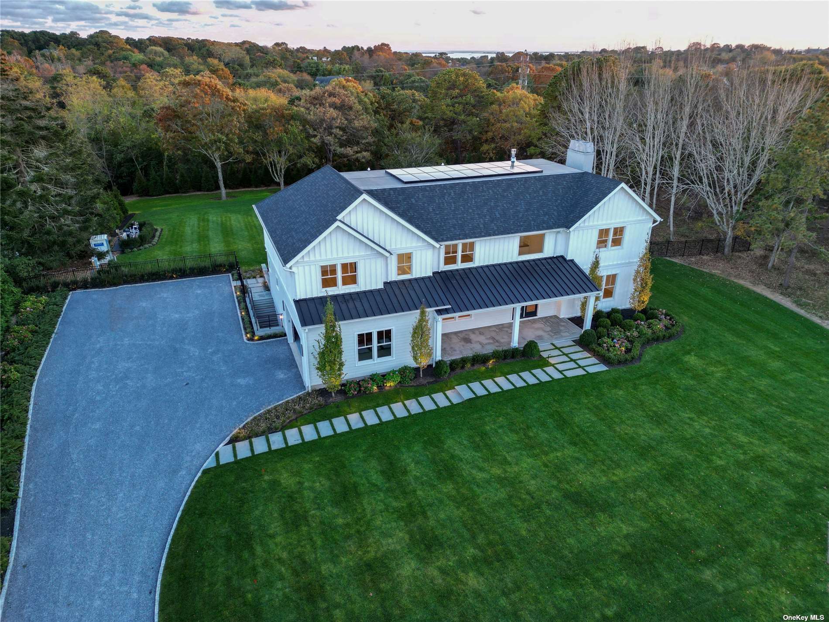
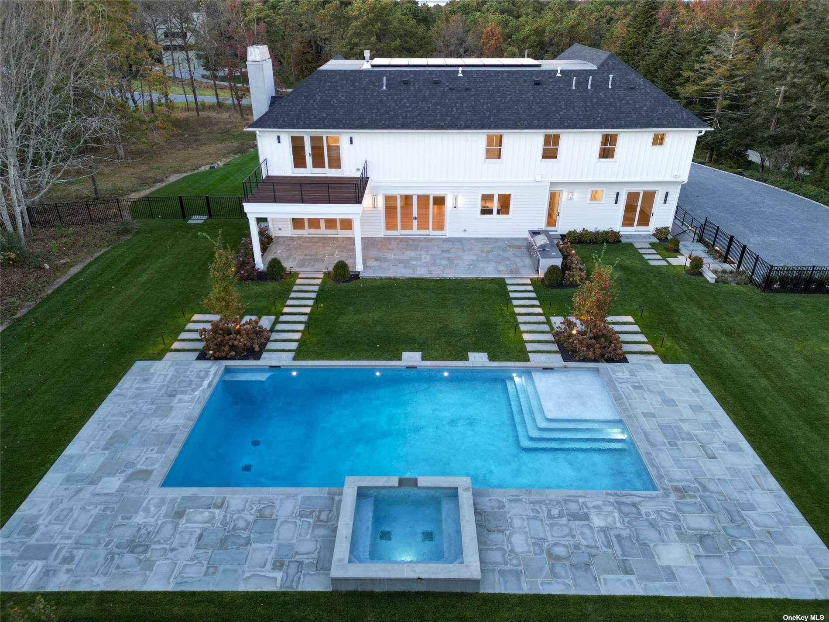
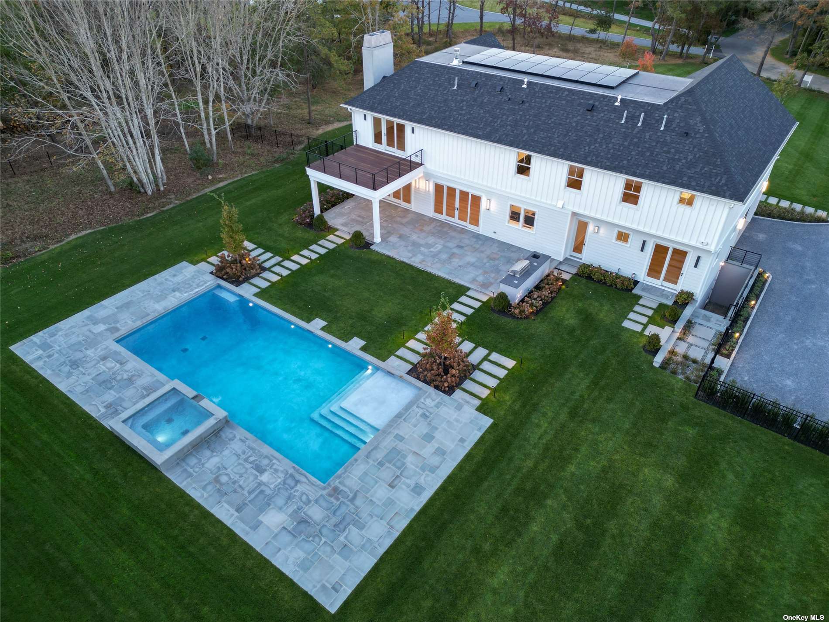
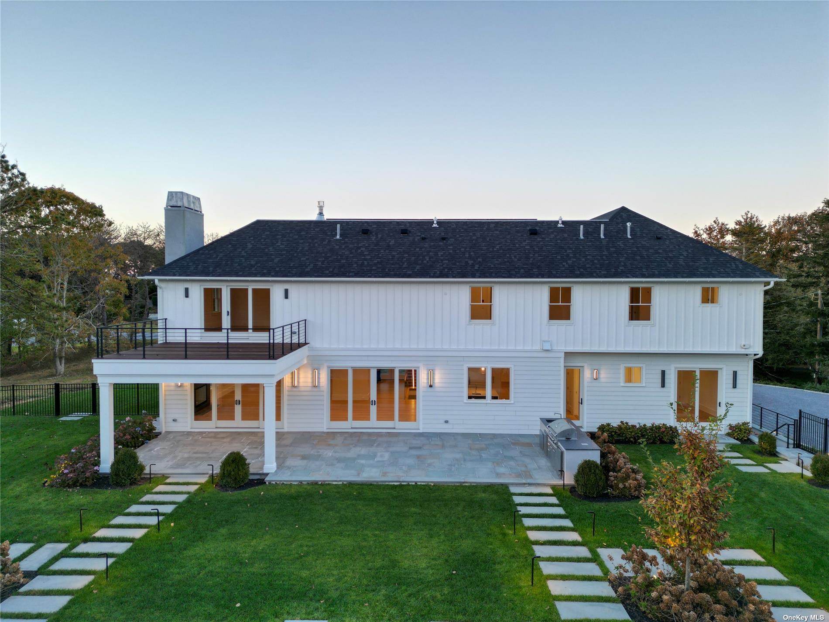
Completed to perfection! Exquisite turnkey new construction this exquisite luxury residence, recently completed by the renowned hamptons builder rosewood developers, spans approximately 7035 square feet and reflects meticulous design and construction standards using the finest materials. The hallmark of this property is its generously scaled room rooms, featuring 7 bedrooms and 7. 5 baths across three levels. The primary suite offers the epitome of relaxation, featuring a linear fireplace, an oversized bath with a 10-jet shower, a private balcony, and a custom walk-in closet. Situated on over 2 cleared acres, the private property boasts a 20 x 45 gunite saltwater pool with a tanning ledge, an 8 x 9 spa, and ample space for potential tennis and a pool house. The landscape design of the property is truly remarkable, showcasing specimen trees and plantings that must be seen to be appreciated. Located only 2 miles from southampton village and convenient to all the hamptons has to offer.
| Location/Town | Southampton |
| Area/County | Suffolk |
| Prop. Type | Single Family House for Sale |
| Style | Modern |
| Bedrooms | 7 |
| Total Rooms | 12 |
| Total Baths | 8 |
| Full Baths | 7 |
| 3/4 Baths | 1 |
| Year Built | 2023 |
| Basement | Finished, Full |
| Construction | Energy Star (Yr Blt), Frame, Cedar, Shake Siding, Clapboard |
| Lot Size | 2.2 |
| Lot SqFt | 91,476 |
| Cooling | ENERGY STAR Qualified Equipment |
| Heat Source | Propane, Forced Air, |
| Features | Balcony, Sprinkler System |
| Property Amenities | Solar panels owned |
| Patio | Deck |
| Window Features | Double Pane Windows, ENERGY STAR Qualified Windows, Insulated Windows |
| Parking Features | Private, Attached, 2 Car Attached |
| Tax Lot | 61 |
| School District | Tuckahoe Common |
| Middle School | Tuckahoe School |
| Elementary School | Tuckahoe School |
| High School | Southampton High School |
| Features | First floor bedroom, cathedral ceiling(s), den/family room, eat-in kitchen, exercise room, formal dining, entrance foyer, guest quarters, living room/dining room combo, marble counters, master bath, pantry, powder room, walk-in closet(s), wet bar |
| Listing information courtesy of: BERKSHIRE HATHAWAY | |