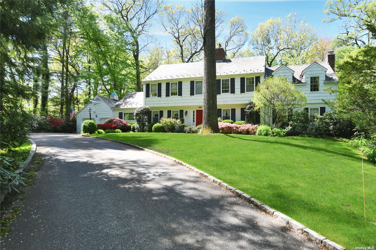
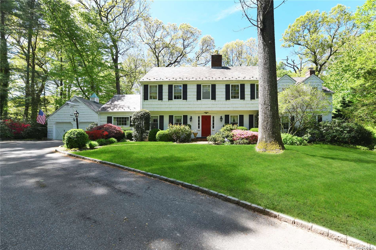
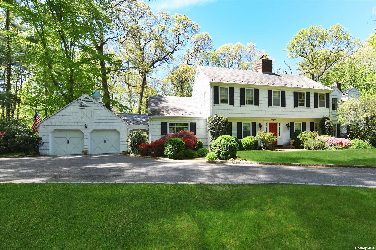
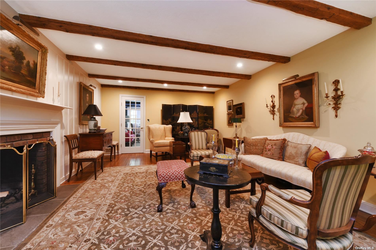
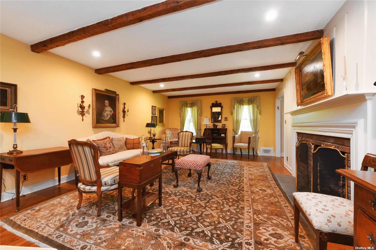
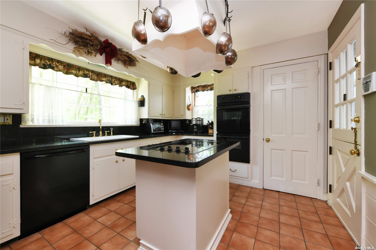
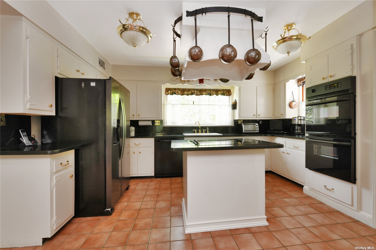
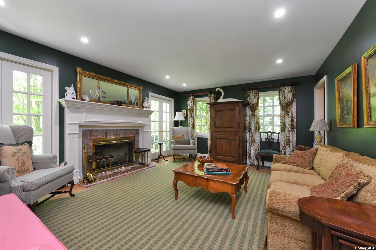
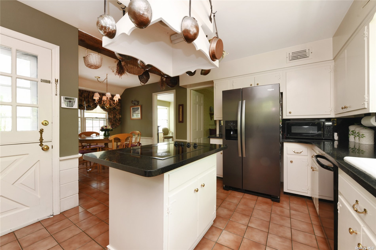
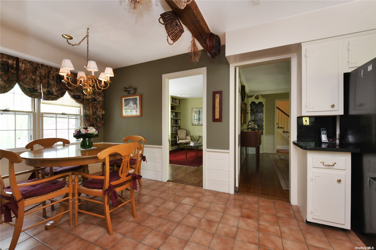
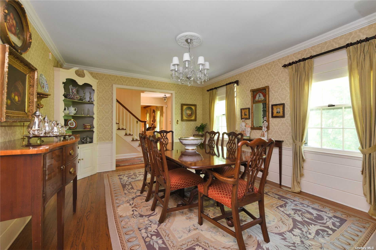
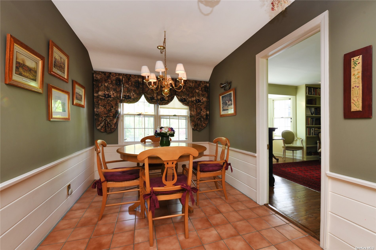
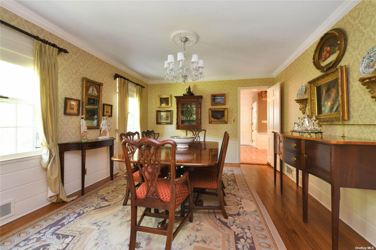
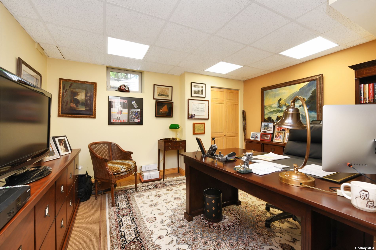
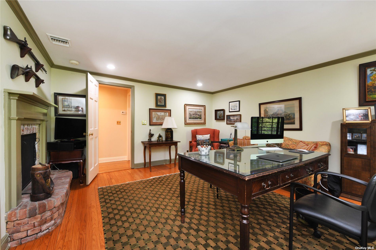
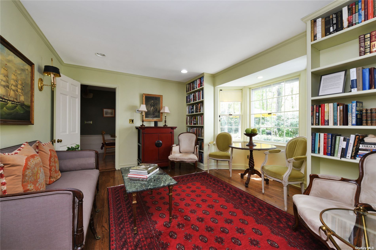
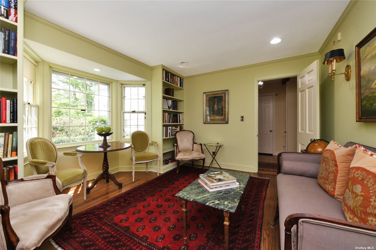
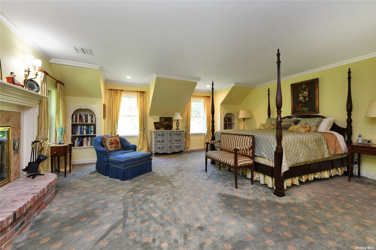
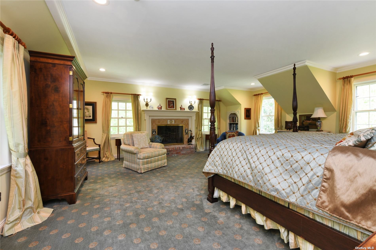
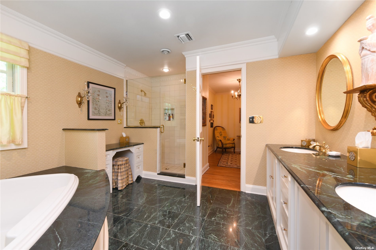
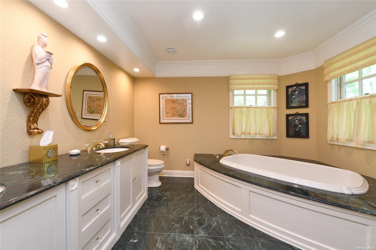
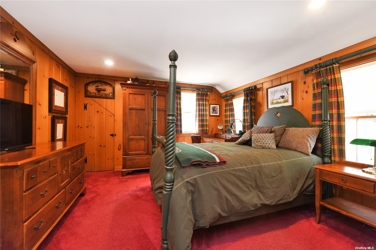
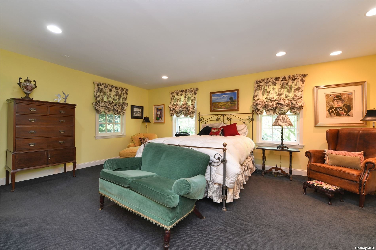
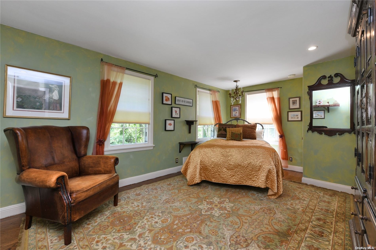
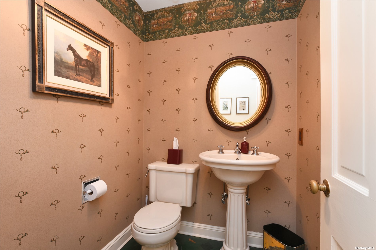
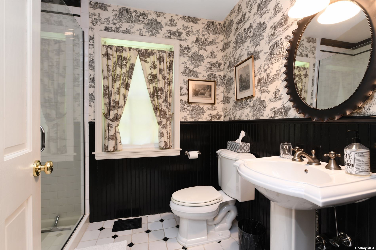
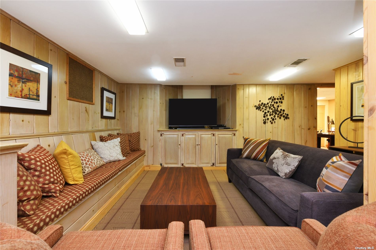
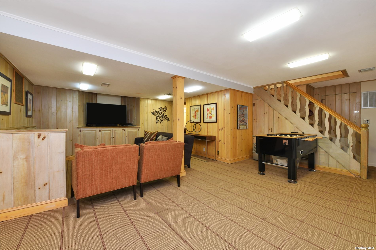
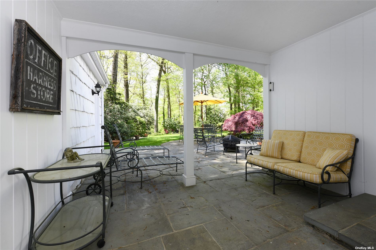
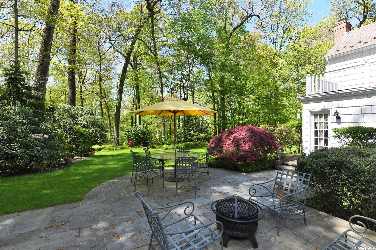
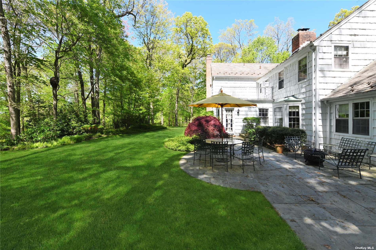
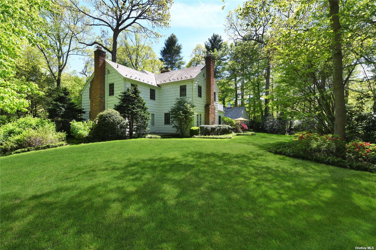
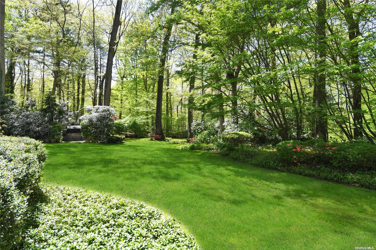
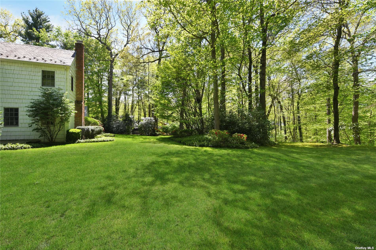
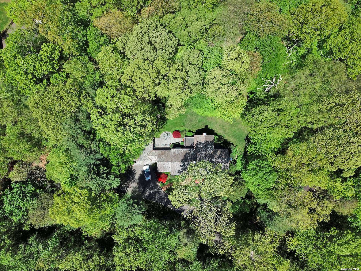
Majestically tucked away up a long private country driveway, this 5 bedroom, 3 1/2 bath walter uhl spacious center hall colonial is set on 2. 8 bucolic acres of park-like grounds. Enter into a tranquil home with eat-in kitchen, living room with wood-burning fireplace, library with wood burning fireplace, family room, formal dining room, guest suite with full bath, laundry, and powder room all on the 1st floor. Upstairs offers an oversized primary suite with walk in closet and wood burning fireplace, another bedroom with wood burning fireplace, 2 additional bedrooms and a full bath. Finished basement with gym, storage, wine cellar, playroom. Beautiful mature landscaping and low taxes. Truly a special home.
| Location/Town | Brookville |
| Area/County | Nassau |
| Prop. Type | Single Family House for Sale |
| Style | Colonial |
| Tax | $32,541.00 |
| Bedrooms | 5 |
| Total Rooms | 9 |
| Total Baths | 4 |
| Full Baths | 3 |
| 3/4 Baths | 1 |
| Year Built | 1958 |
| Basement | Finished, Full |
| Construction | Other, Shingle Siding |
| Lot Size | 2.8 |
| Lot SqFt | 122,643 |
| Cooling | Central Air |
| Heat Source | Oil, See Remarks |
| Features | Sprinkler System |
| Property Amenities | Alarm system, cook top, dishwasher, dryer, garage door opener, garage remote, generator, refrigerator, screens, wall oven, wall to wall carpet, washer |
| Condition | Excellent |
| Patio | Patio |
| Lot Features | Private |
| Parking Features | Private, Detached, 2 Car Detached |
| Tax Lot | 19 |
| School District | Jericho |
| Middle School | Jericho Middle School |
| High School | Jericho Senior High School |
| Features | First floor bedroom, den/family room, eat-in kitchen, exercise room, formal dining, entrance foyer, granite counters, guest quarters, home office, master bath, powder room, walk-in closet(s) |
| Listing information courtesy of: Douglas Elliman Real Estate | |