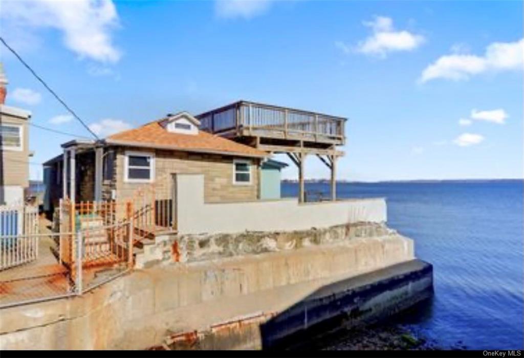
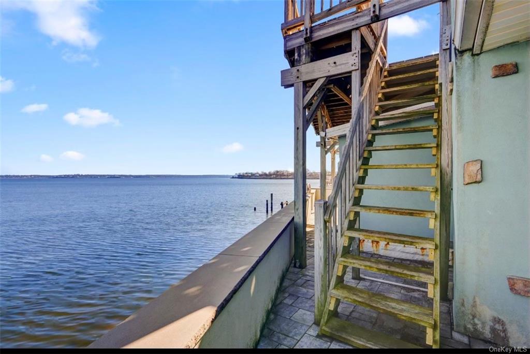
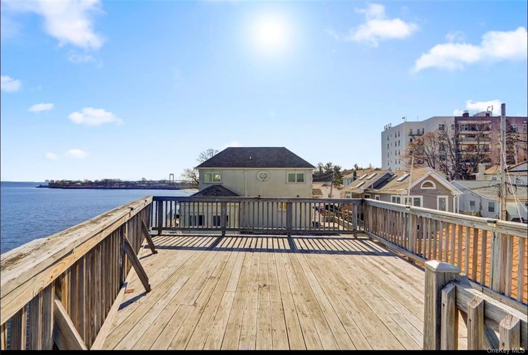
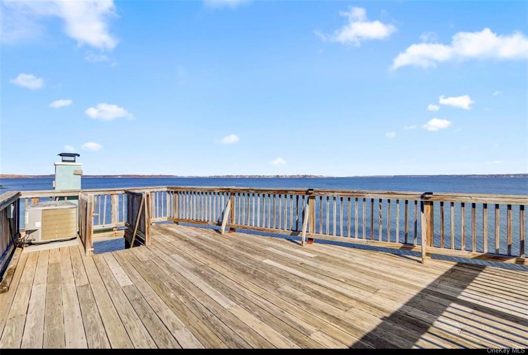

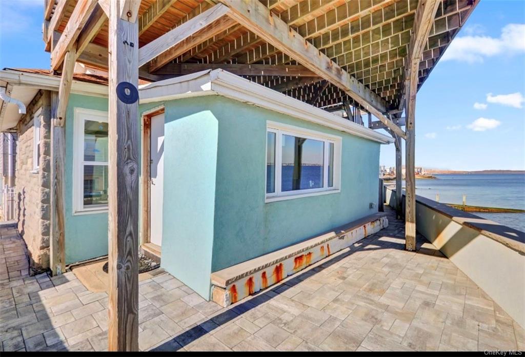
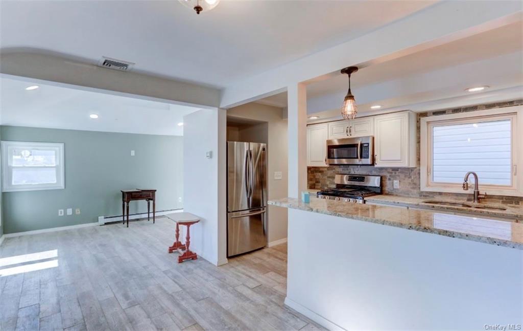
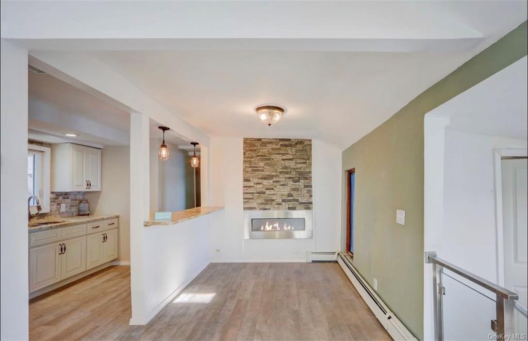
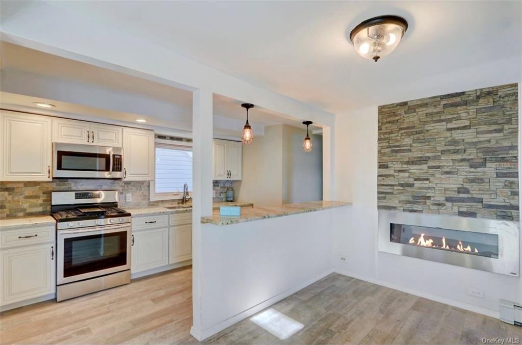
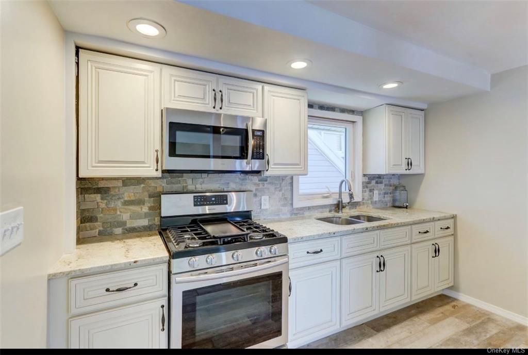
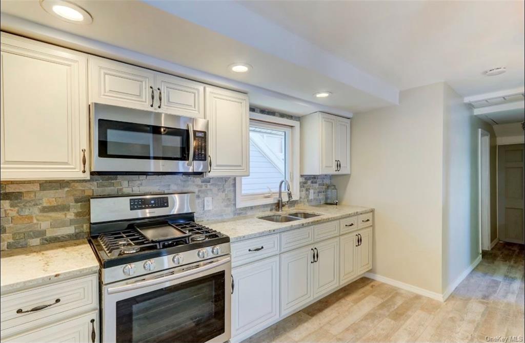
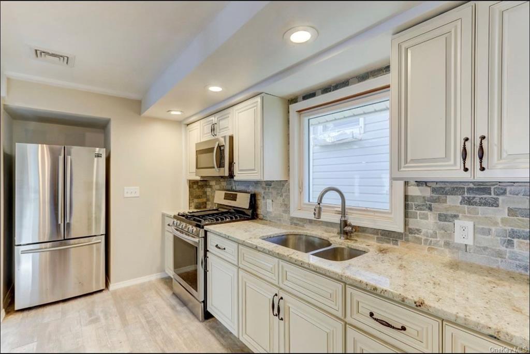
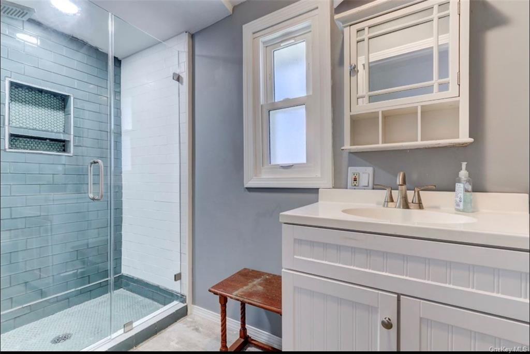
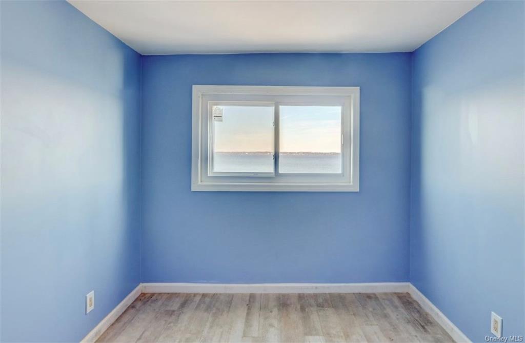
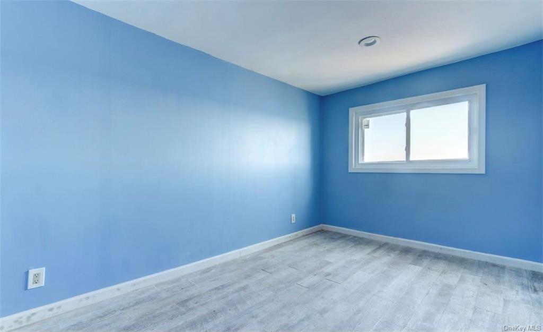
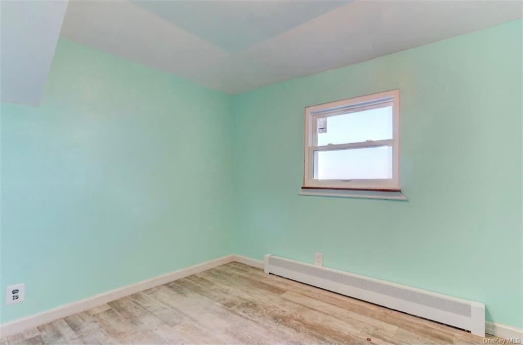
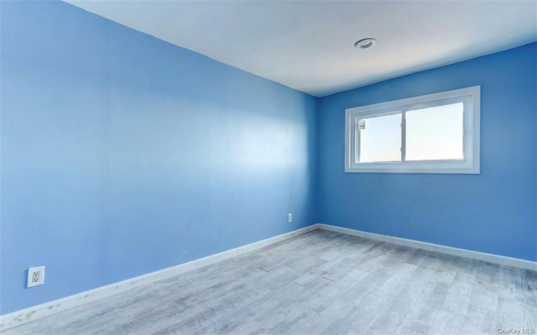
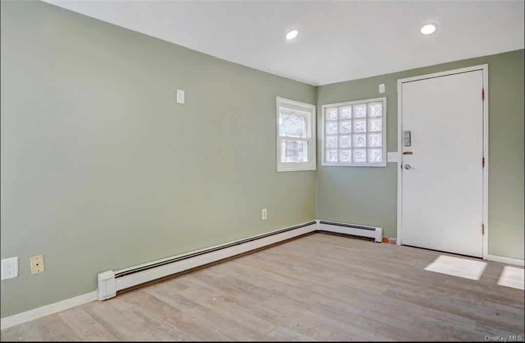
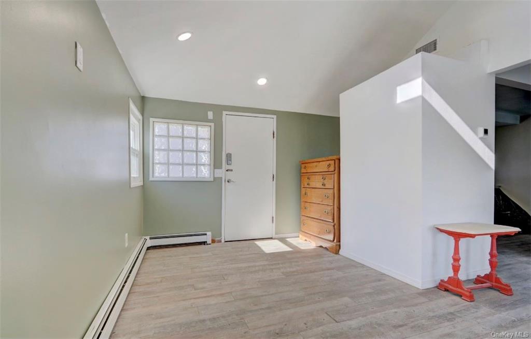
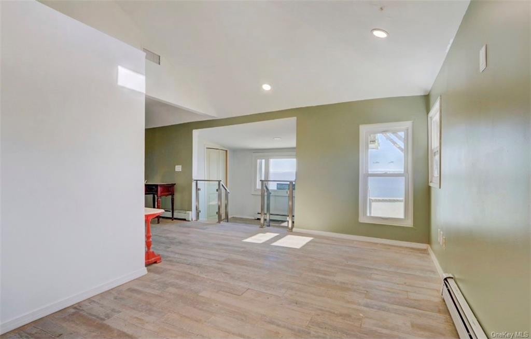
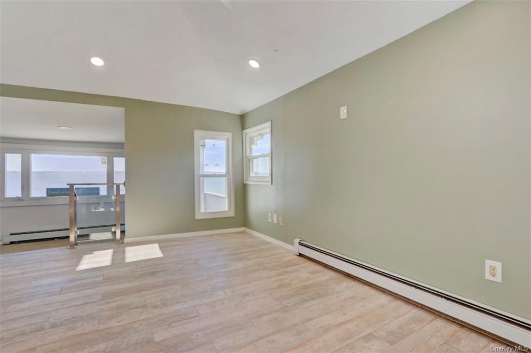
Imagine living in a cozy home overlooking the tranquil long island sound. Nestled in the quiet community of edgewater park, this waterfront home consists of two bedrooms, kitchen with stainless steel appliances and granite countertops, updated bathroom, living room with electric fireplace and skylight, sunroom, and laundry area. As you exit the sunroom, you will find a spacious deck. A rooftop deck with a spectacular view completes this home. Private parking is included. This home has been updated in the past two years. Flood insurance is required. Taxes are $1, 421. 63 per year in addition to the monthly maintenance. References and board approval is required. This community offers many amenities such as security/cameras, deli, on-site corporation, basketball court, track, playground, volunteer fire house, beach, and express bus and local buses to pick up and drop off. You will not be disappointed. This is waterfront living at an affordable price. Call to schedule an appointment.
| Location/Town | Bronx |
| Area/County | Bronx |
| Post Office/Postal City | BRONX |
| Prop. Type | Coop for Sale |
| Style | See Remarks |
| Maintenance | $335.00 |
| Bedrooms | 2 |
| Total Rooms | 6 |
| Total Baths | 1 |
| Full Baths | 1 |
| Year Built | 1900 |
| Basement | Unfinished |
| Construction | Frame, Stucco |
| Cooling | Central Air |
| Heat Source | Natural Gas, Baseboa |
| Property Amenities | Dryer, mailbox, microwave, refrigerator, washer |
| Pets | Yes |
| Patio | Deck |
| Community Features | Park |
| Lot Features | Near Public Transit |
| Parking Features | Off Street, Private |
| School District | City of New York |
| Middle School | Call Listing Agent |
| Elementary School | Call Listing Agent |
| High School | Call Listing Agent |
| Features | Galley type kitchen, granite counters, open kitchen |
| Listing information courtesy of: New Beginnings NY Realty Corp. | |