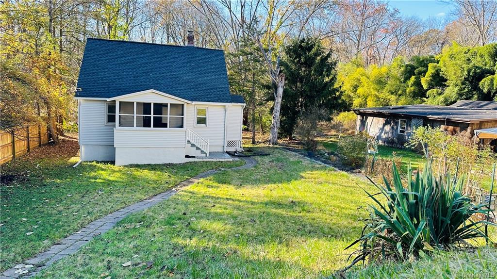
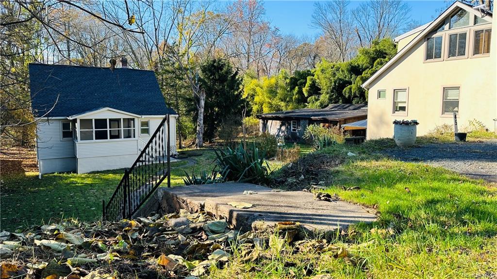
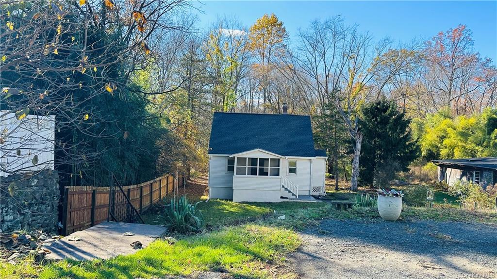
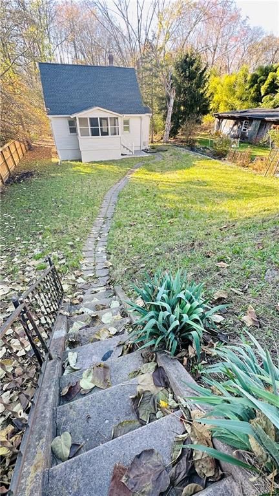
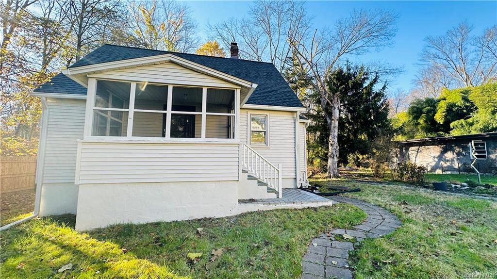
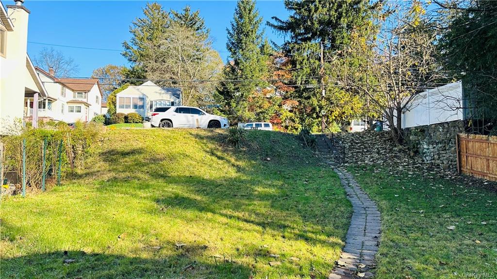
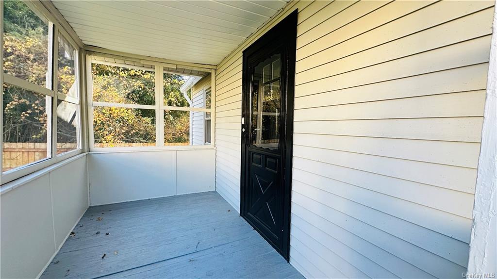
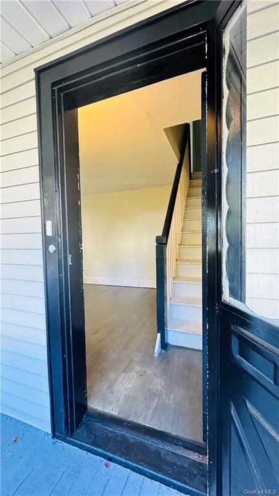
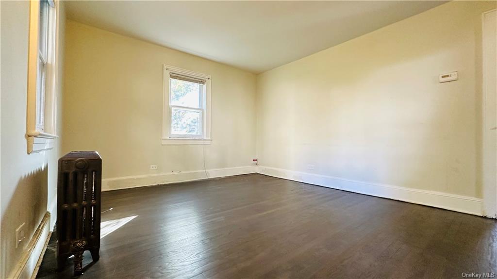
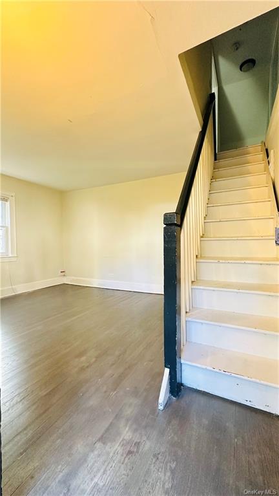
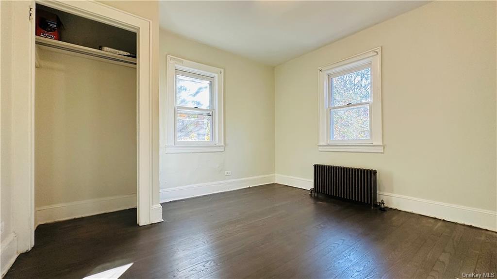
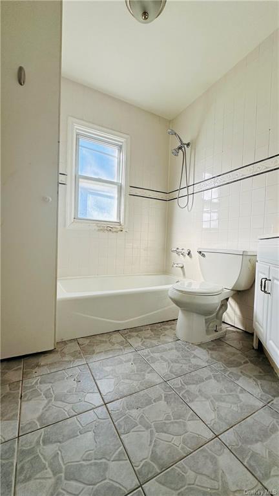
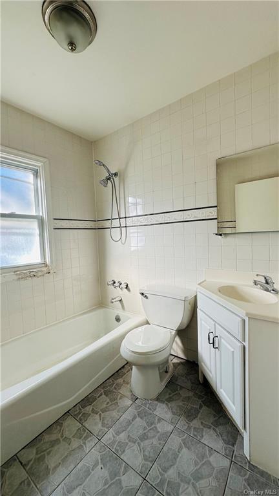
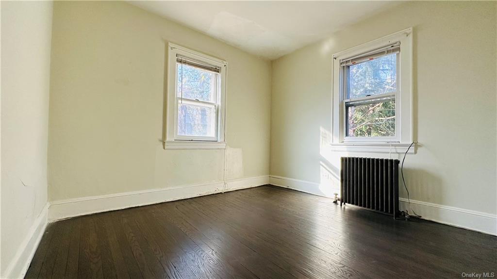
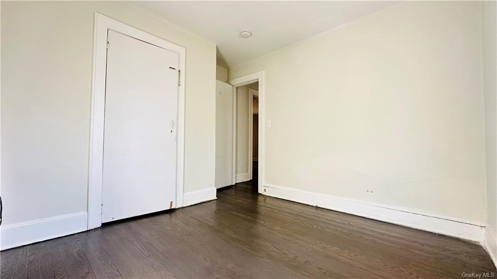
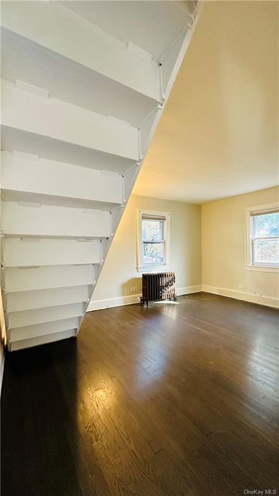
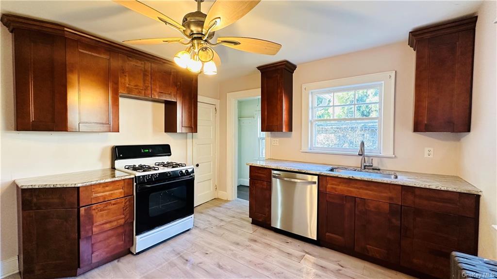
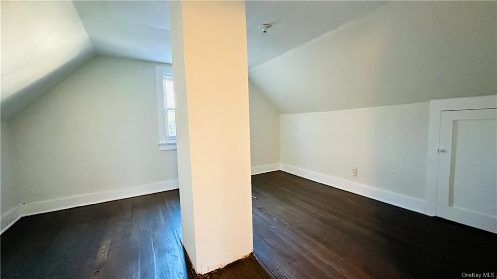
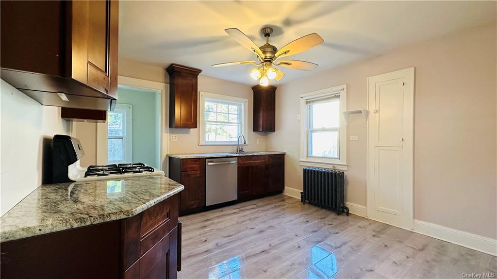
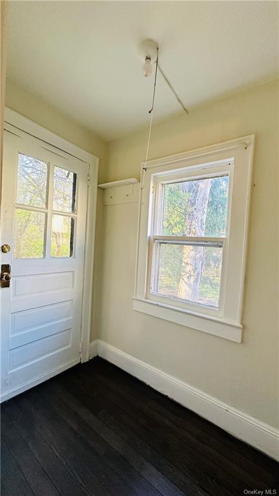
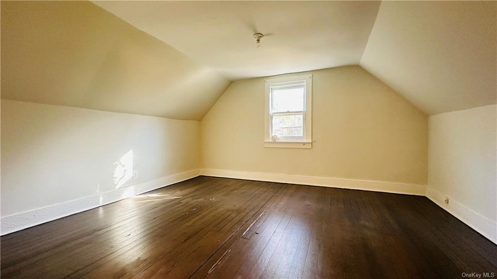
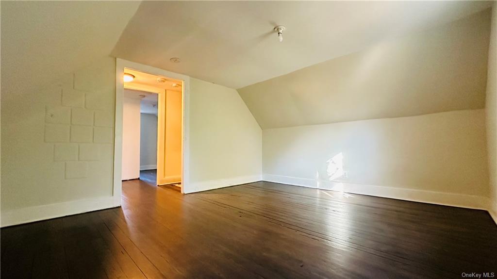
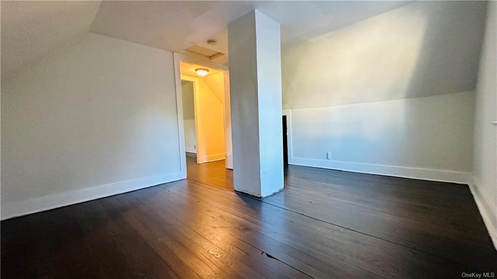
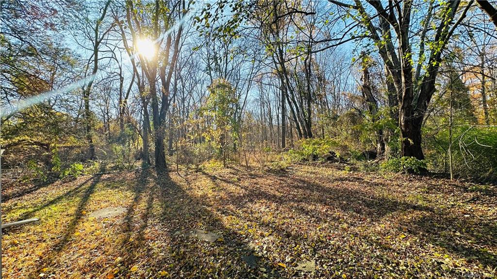
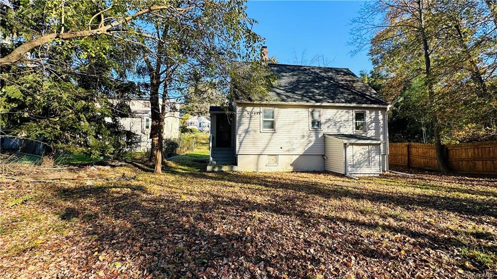
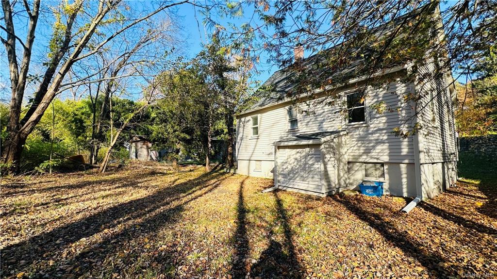
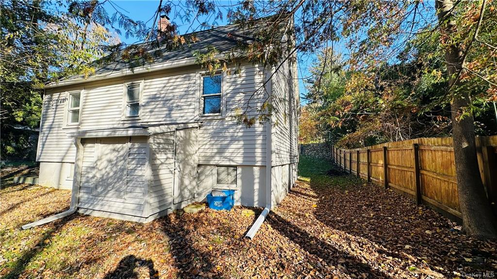
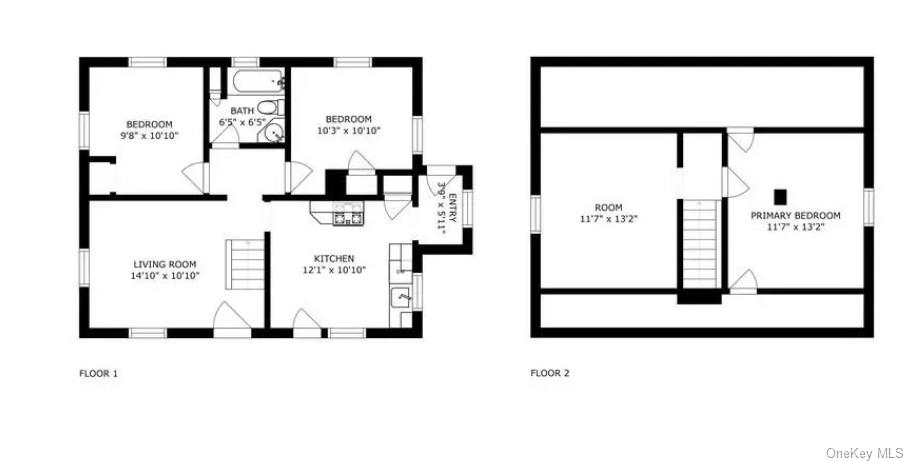
Welcome to the perfect starter home in the desirable clarkstown area! This cape cod legally is a 1 bedroom but offers 3 more legally finished rooms on the 1st and 2nd floor. The 1st floor consists of 2 bedrooms, 1 bathroom, large updated kitchen, & living room. Upstairs offers 1 large bedroom and another room that can be used as a bedroom or a large closet! There are many possibilities. There are w/d hook ups in the basement (access from outside) or you can add hookups in the mud room area off the kitchen! There is room for 3 cars to park at street level. The home does slope down and is set back. There are stairs to walk from the parking area to the home, but it is possible to add a driveway if you wanted to on the left side of the stairs. With a little bit of your tender love and care, you can make this the perfect, cozy home exactly what you have been waiting for at an amazing low price for rockland county and clarkstown schools. Don't miss on this opportunity!
| Location/Town | Clarkstown |
| Area/County | Rockland |
| Post Office/Postal City | West Nyack |
| Prop. Type | Single Family House for Sale |
| Style | Cape Cod |
| Tax | $8,800.00 |
| Bedrooms | 1 |
| Total Rooms | 7 |
| Total Baths | 1 |
| Full Baths | 1 |
| Year Built | 1930 |
| Basement | Bilco Door(s), Unfinished |
| Construction | Frame, Vinyl Siding |
| Lot SqFt | 37,462 |
| Cooling | None |
| Heat Source | Natural Gas, Hot Wat |
| Property Amenities | Dishwasher |
| Lot Features | Level, Sloped |
| Parking Features | Off Street, Private |
| Tax Assessed Value | 76860 |
| School District | Clarkstown |
| Middle School | Felix Festa Achievement Middle |
| Elementary School | West Nyack Elementary School |
| High School | Clarkstown South Senior High S |
| Features | Master downstairs, first floor bedroom |
| Listing information courtesy of: Prime Commercial | |