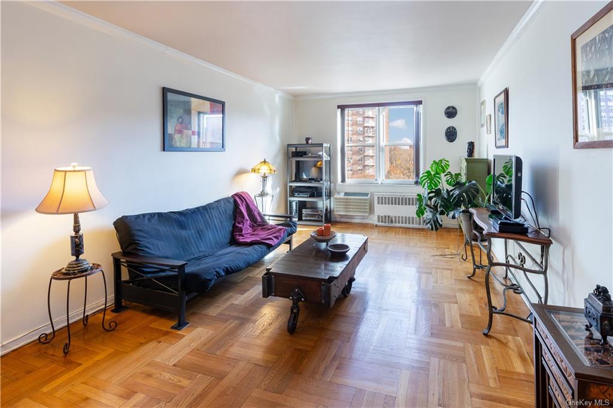
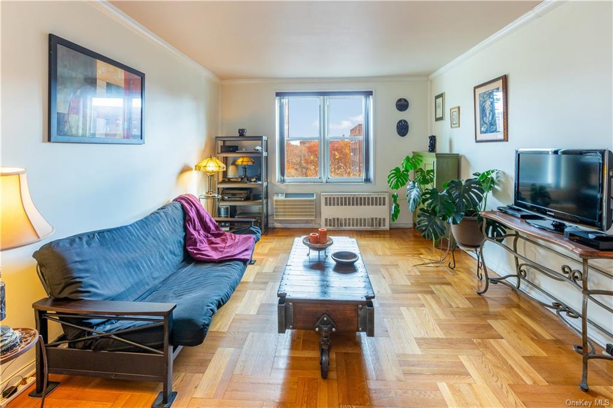
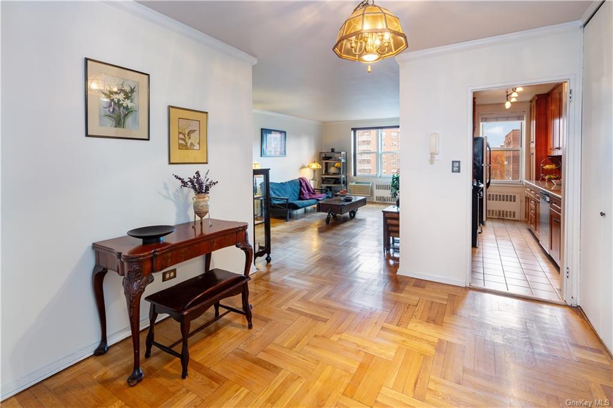
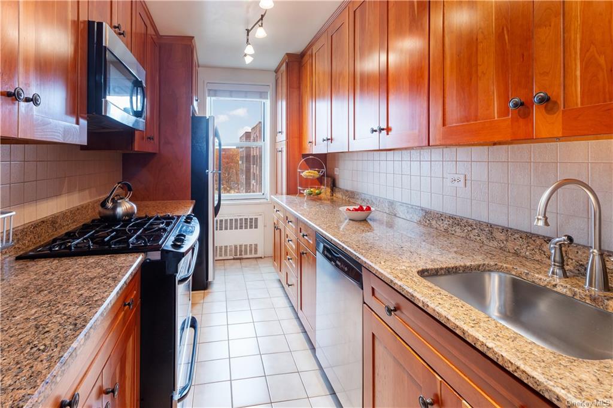
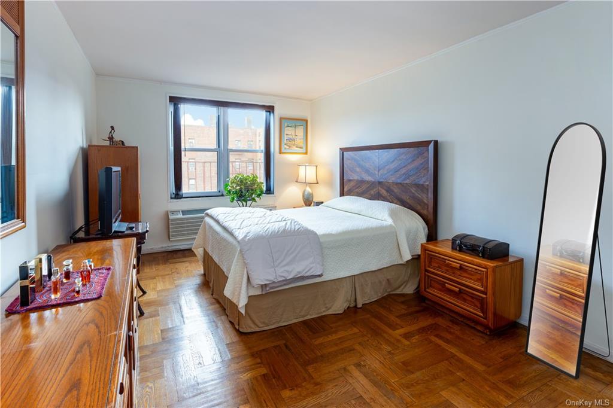
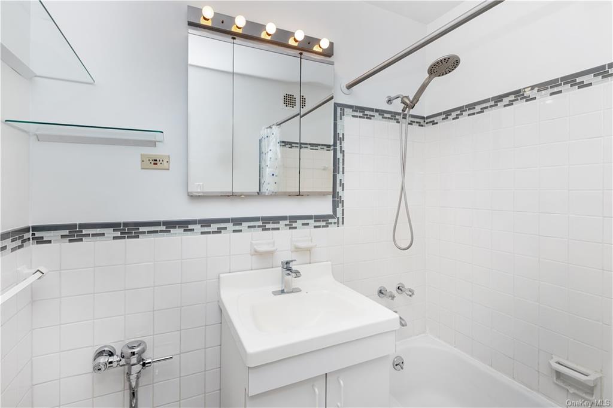
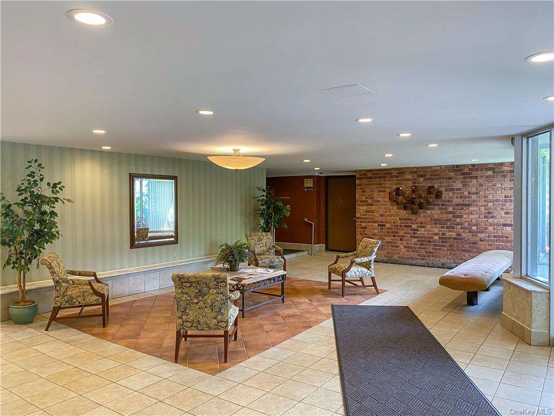
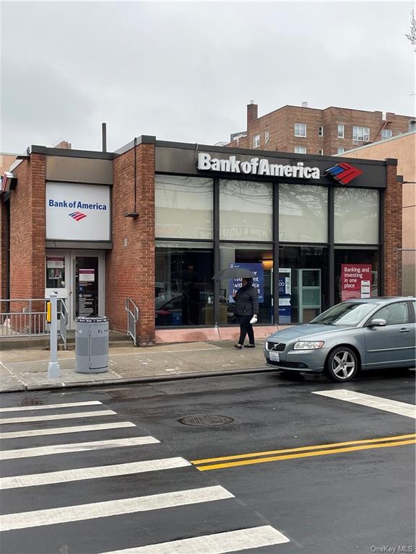
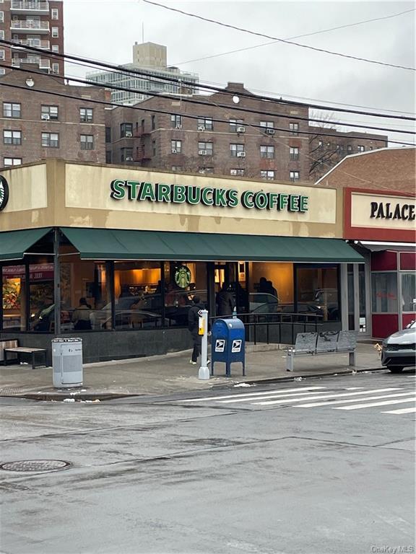
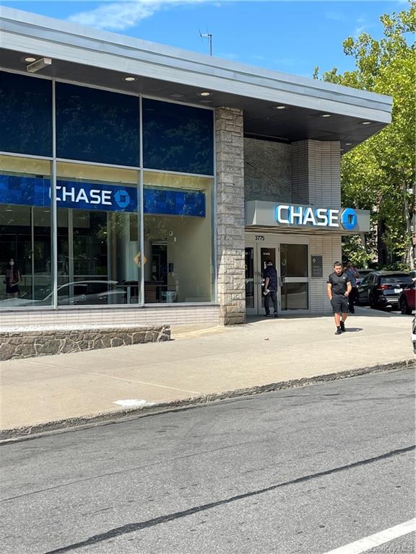
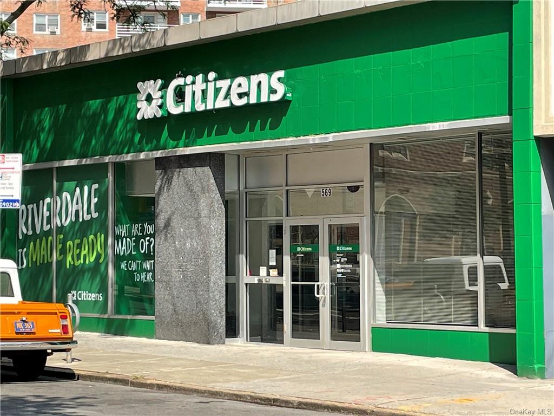
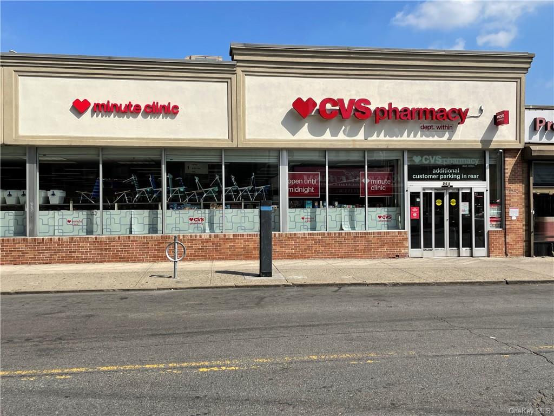
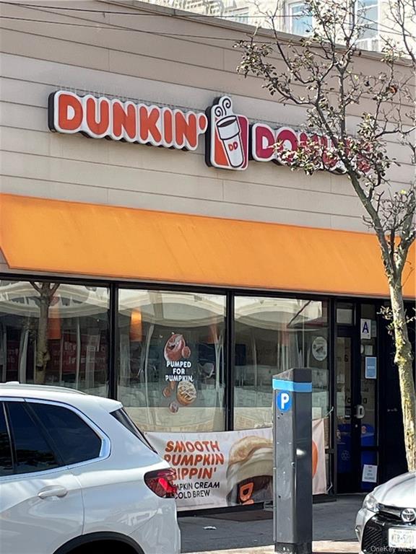
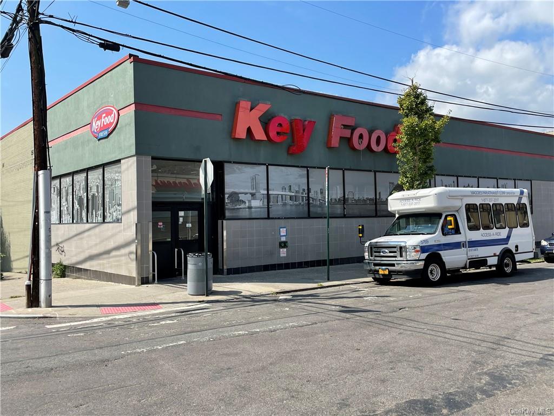
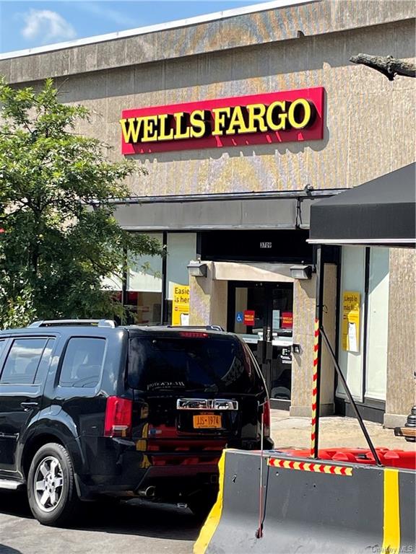
Expansive top floor, one-bedroom apartment in the heart of central riverdale. Great natural light, morning and afternoon with every room having an eastern exposure. This large unit (over 800 square feet) has an updated kitchen with stainless steel appliances, granite counter tops, shaker cabinets, and tiled back splash. The apartment features hardwood floors throughout, sensational closet space (four double closets) with extra room for a home office or dining room. The community provides an indoor and outdoor children's playroom, laundry room, and bike storage. Outdoor private parking is presently wait listed. Monthly maintenance includes: heat, water and taxes. Live-in super and porters on staff. Transportation is abundant with express buses to the east and west sides of manhattan, metro north rail link (25 minutes to grand central) and only a few minutes away from the 1 train. Also near houses of worship, parks and all the retail johnson & riverdale avenues offer dti should be 31% or less, credit scores over 700 and at least one year of post-closing liquid reserves. There are two current assessments: cap improvement: $16. 74 monthly & roof assessment: $95. 44 ending 12-31-2025. The manor house is dog and pet friendly!
| Location/Town | Bronx |
| Area/County | Bronx |
| Post Office/Postal City | BRONX |
| Prop. Type | Coop for Sale |
| Style | Mid-Rise |
| Maintenance | $717.00 |
| Bedrooms | 1 |
| Total Rooms | 4 |
| Total Baths | 1 |
| Full Baths | 1 |
| Year Built | 1963 |
| Cooling | Window Unit(s) |
| Heat Source | Natural Gas, Hot Wat |
| Pets | Dogs OK |
| Parking Features | Garage, On Street, Waitlist |
| School District | City of New York |
| Middle School | Call Listing Agent |
| Elementary School | Call Listing Agent |
| High School | Call Listing Agent |
| Listing information courtesy of: Brown Harris Stevens | |