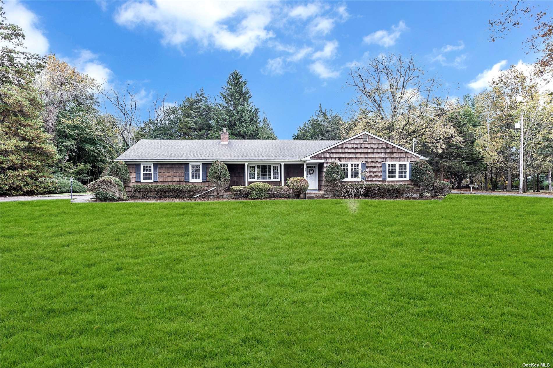
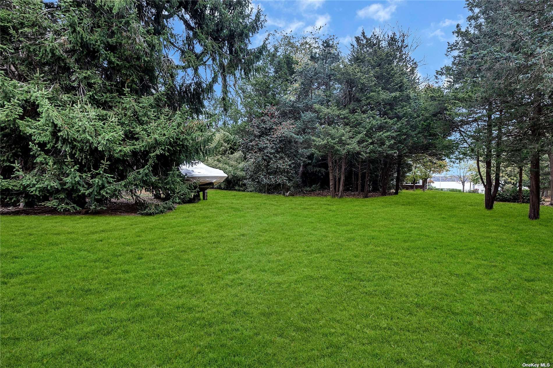
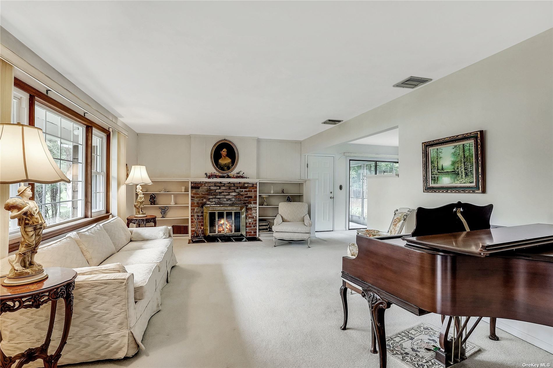
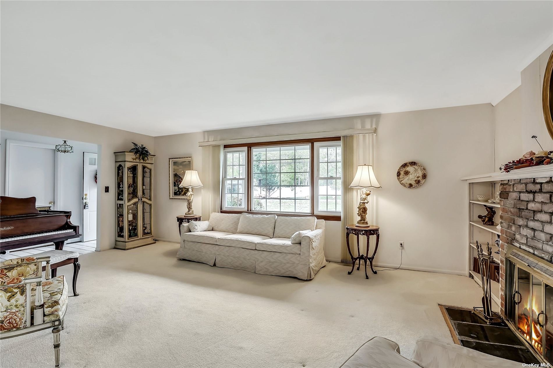
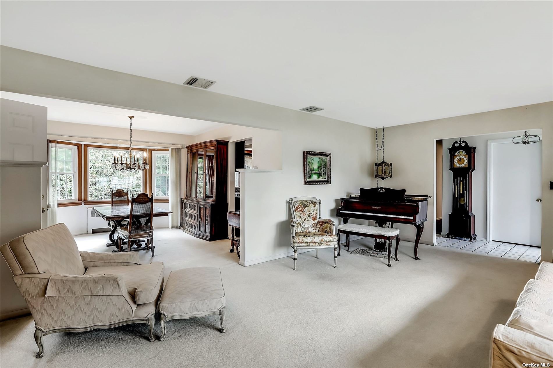
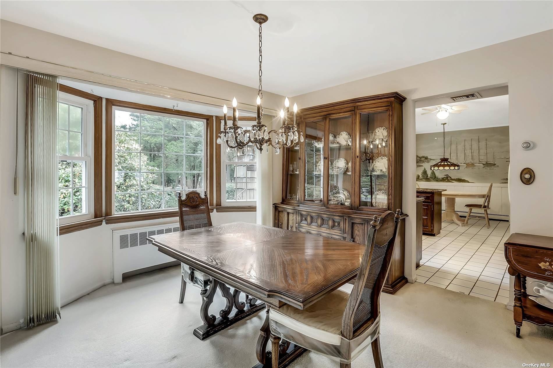
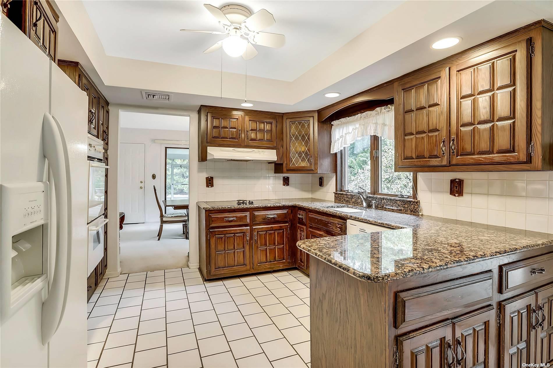
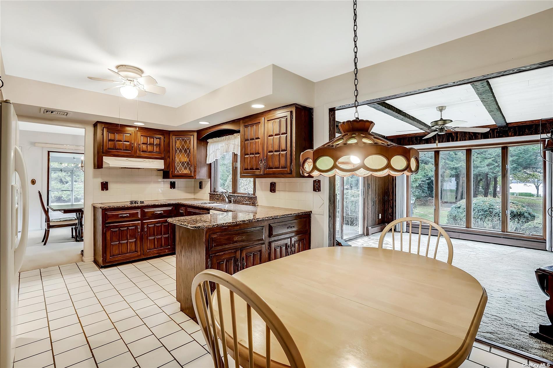
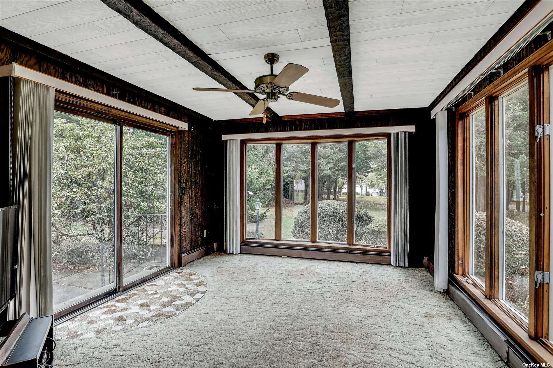
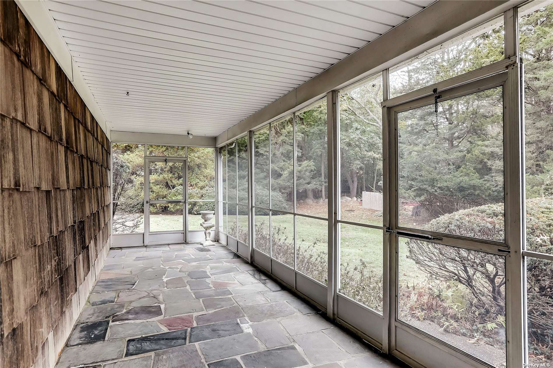
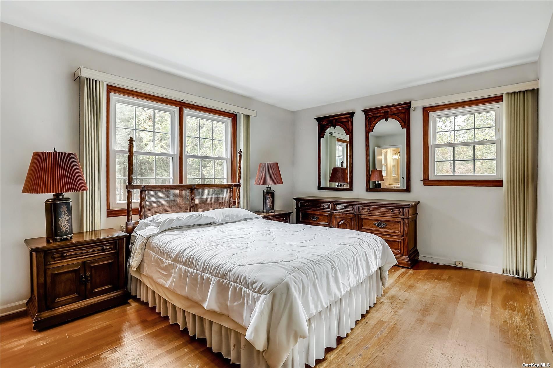
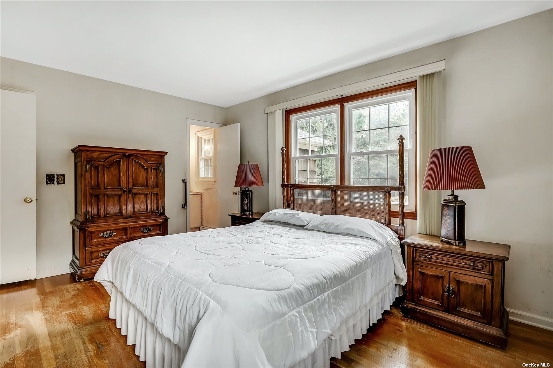
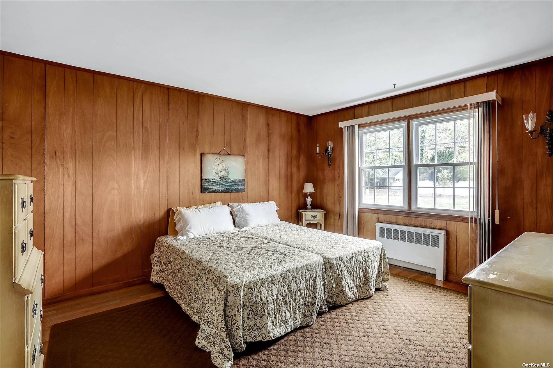
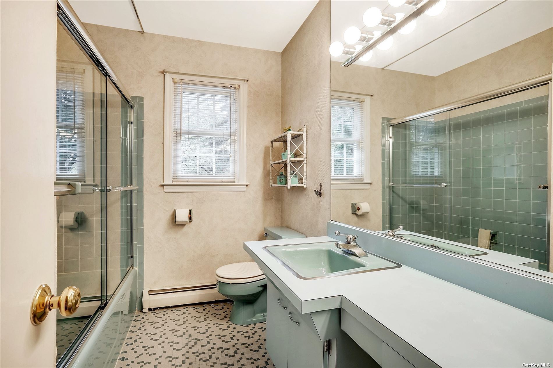
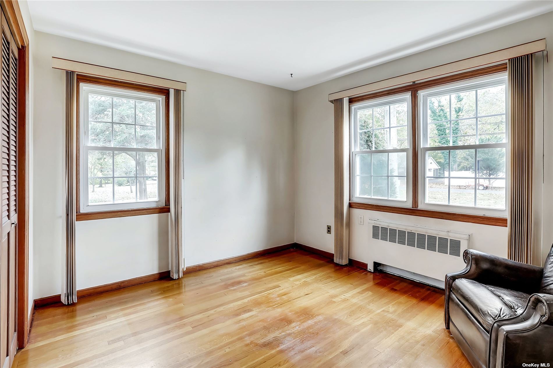
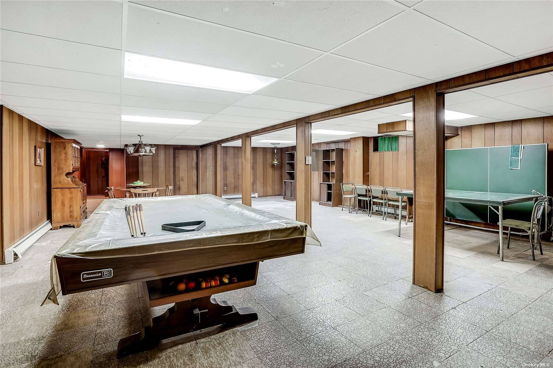
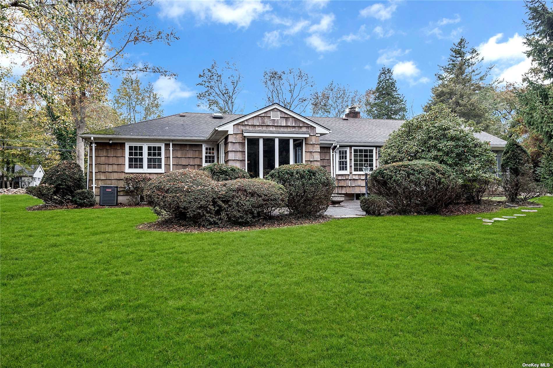
Property Description
Strongs neck**separate private beach parcel**sprawling ranch with 2car side entry garage*light & bright** spacious sun filled living room w/ wood burning fireplace opens to formal dining room*eat in kitchen*granite counters* opens to den with spectacular water view and private yard*master bedroom& full bath plus 2 additional bedrooms*full basement*wood floors*central air and heating replaced*patio w/screened in porch**ig sprinklers*front porch*quiet neighborhood***award winning schools****beach parcel is located at the end of preston lane****
Property Information
| Location/Town | Setauket |
| Area/County | Suffolk |
| Prop. Type | Single Family House for Sale |
| Style | Ranch |
| Tax | $18,301.00 |
| Bedrooms | 3 |
| Total Rooms | 7 |
| Total Baths | 2 |
| Full Baths | 2 |
| Year Built | 1963 |
| Basement | Full, Partially Finished |
| Construction | Post and Beam, Cedar, Shake Siding |
| Lot Size | .96 |
| Lot SqFt | 41,818 |
| Cooling | Central Air |
| Heat Source | Oil, Hot Water |
| Zoning | RES |
| Features | Sprinkler System |
| Property Amenities | Chandelier(s), dishwasher, dryer, fireplace equip, light fixtures, mailbox, refrigerator, screens, wall oven, wall to wall carpet, washer |
| Patio | Patio, Porch |
| Window Features | New Windows |
| Community Features | Park, Near Public Transportation |
| Lot Features | Level, Part Wooded, Near Public Transit, Private |
| Parking Features | Private, Attached, 2 Car Attached |
| Tax Assessed Value | 4417 |
| Tax Lot | 2 |
| School District | Three Village |
| Middle School | Paul J Gelinas Junior High Sch |
| Elementary School | Setauket Elementary School |
| High School | Ward Melville Senior High Scho |
| Features | Master downstairs, den/family room, eat-in kitchen, formal dining, entrance foyer, granite counters, living room/dining room combo, master bath, storage, walk-in closet(s) |
| Listing information courtesy of: Douglas Elliman Real Estate | |
Mortgage Calculator
Note: web mortgage-calculator is a sample only; for actual mortgage calculation contact your mortgage provider