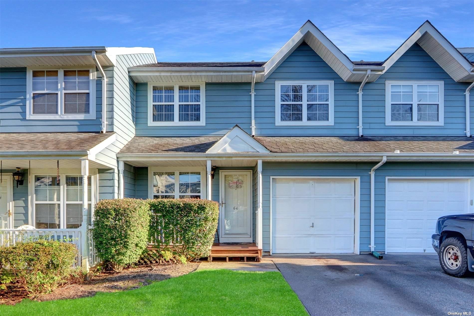
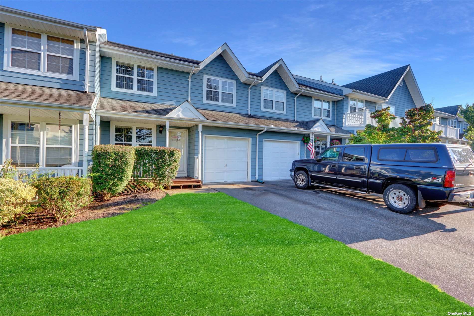
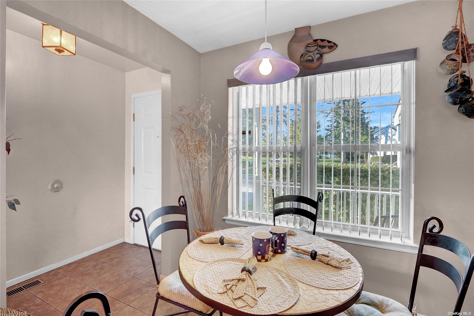
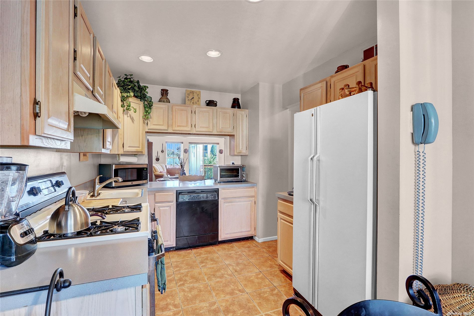
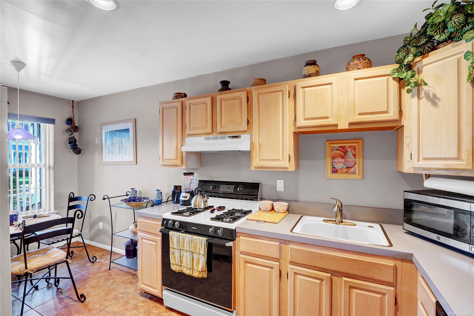
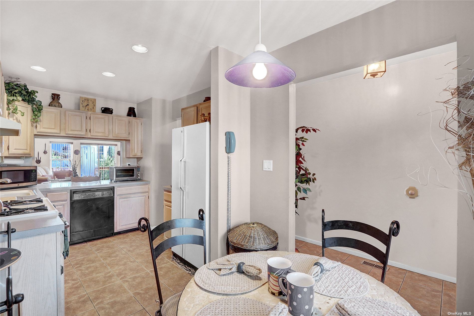
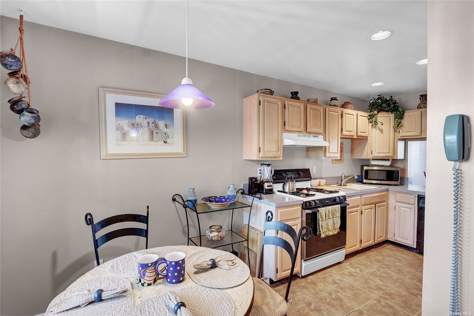
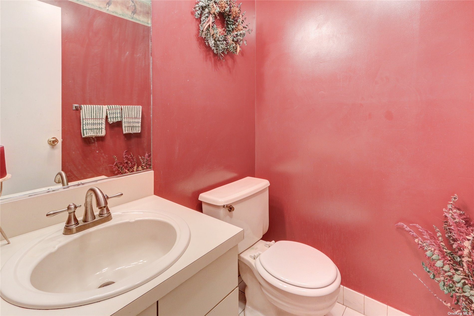
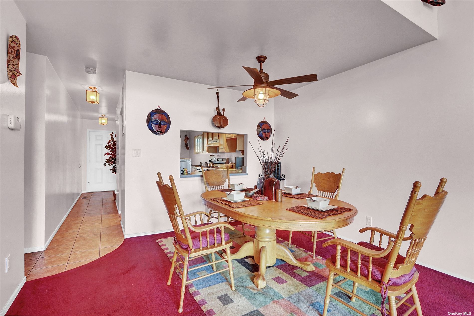
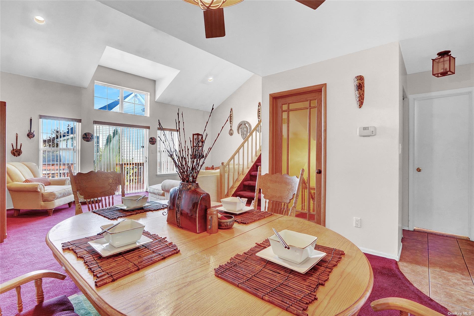
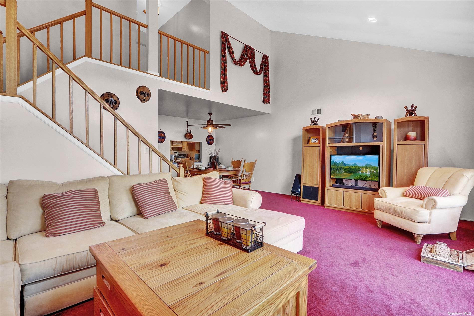
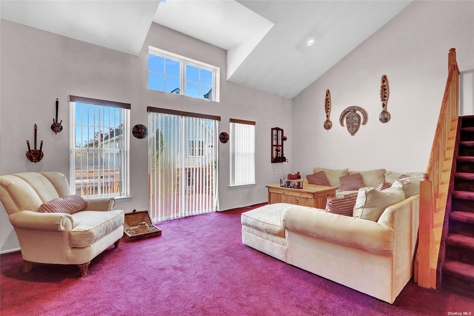
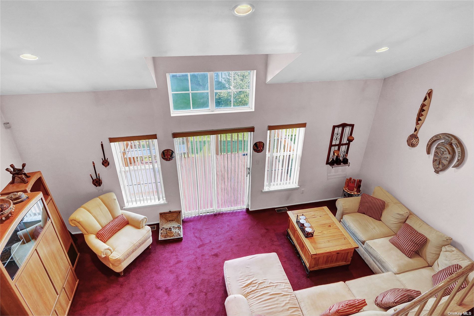
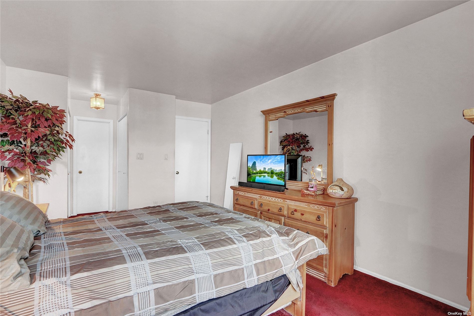
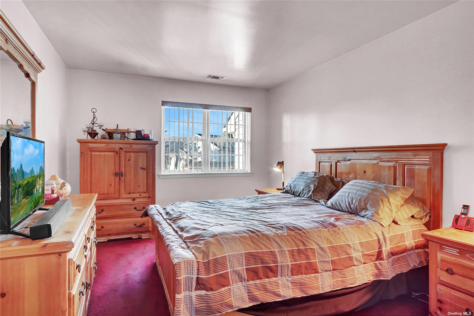
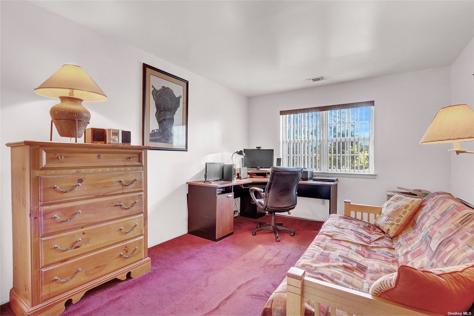
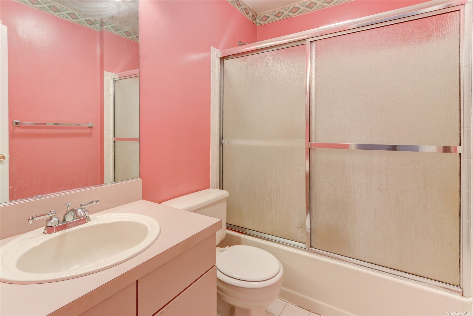
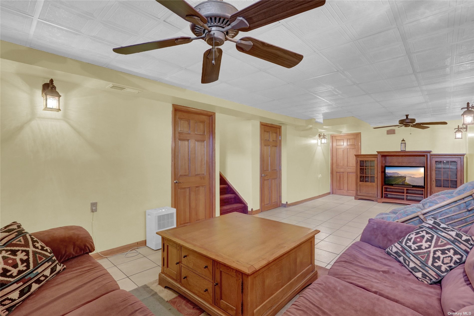
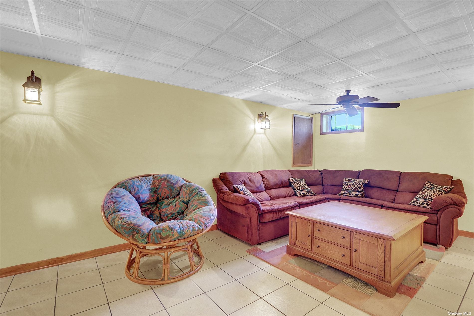
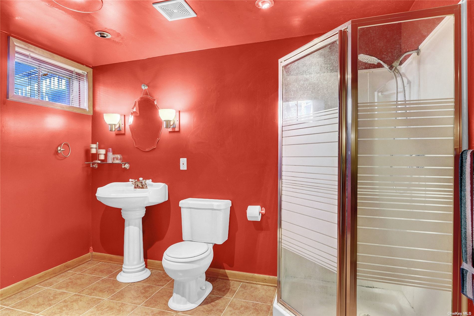
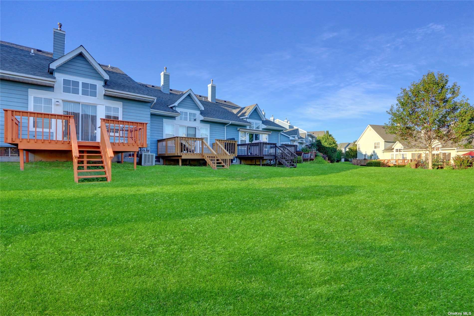
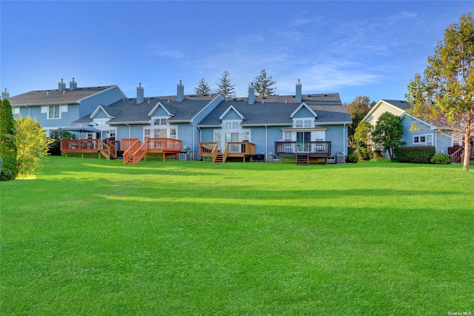
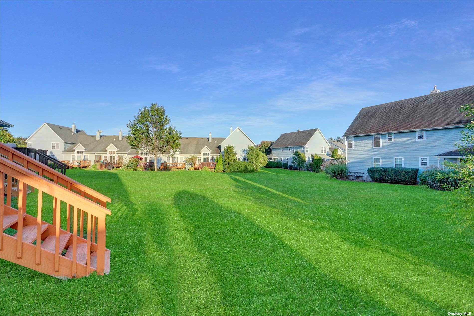
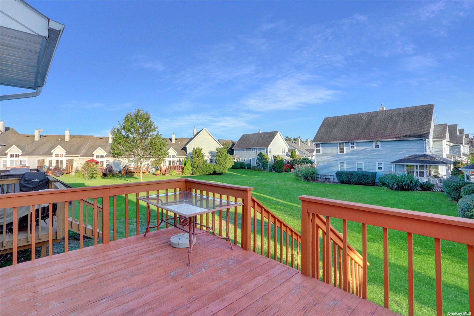
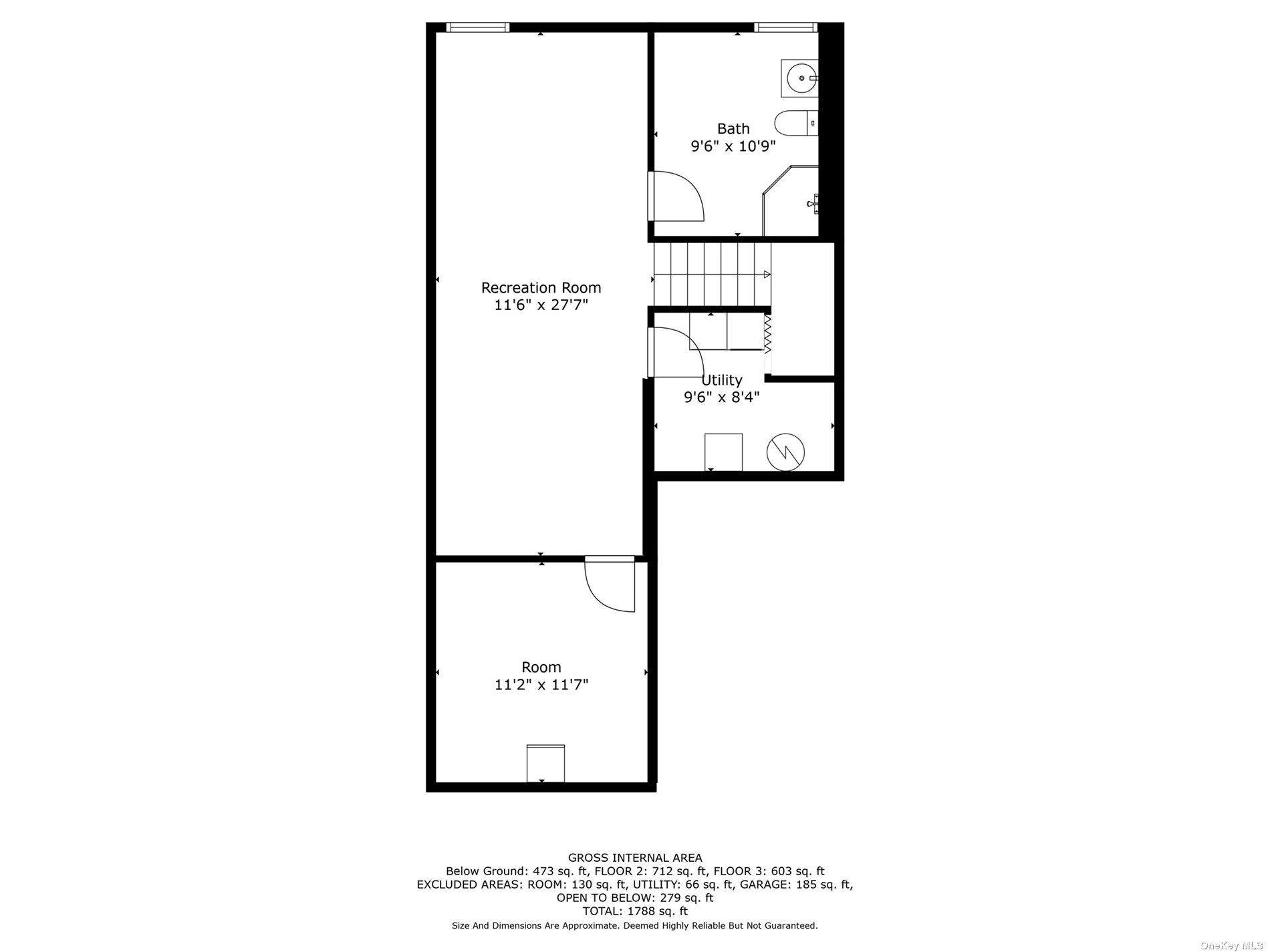
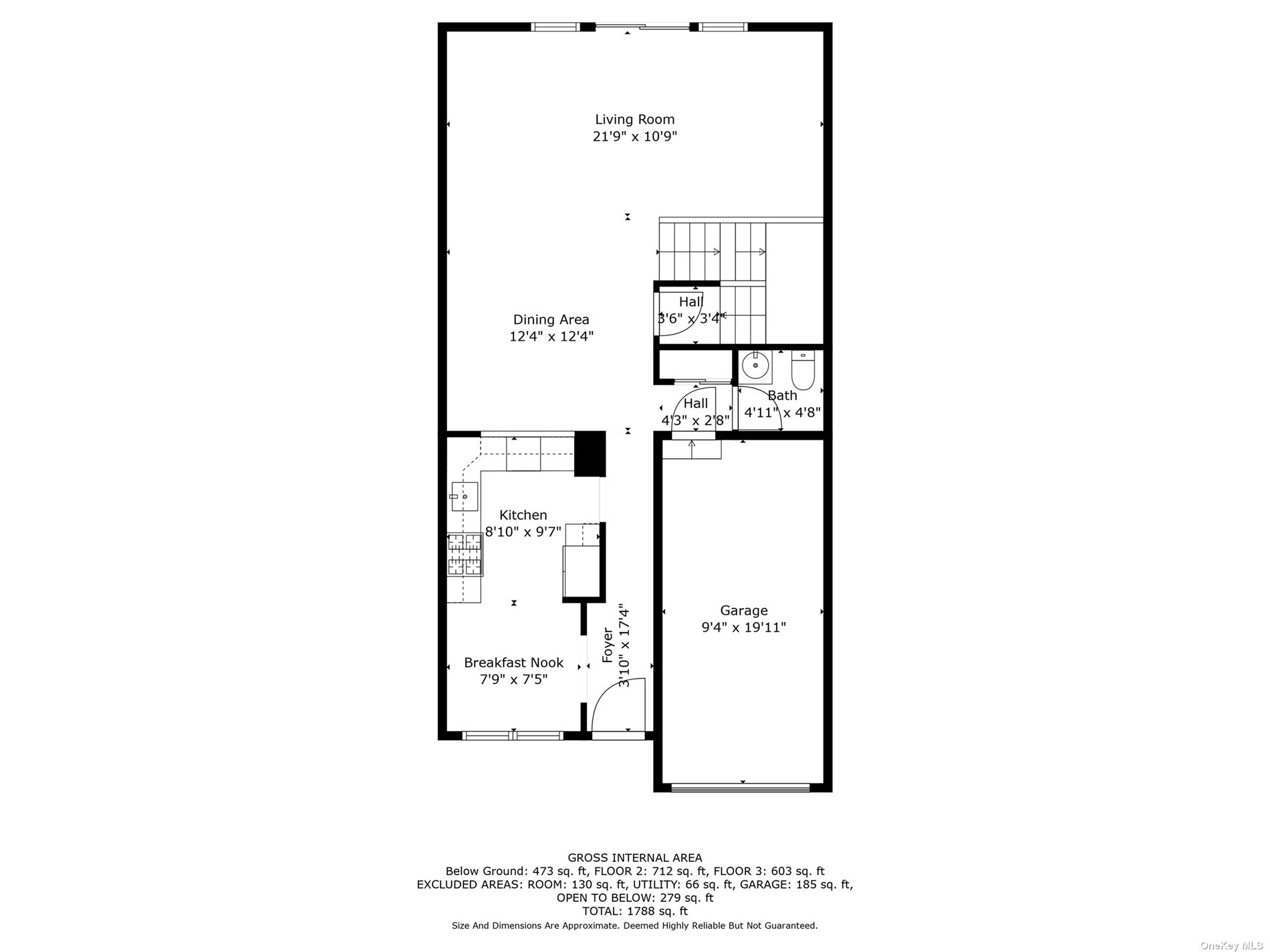
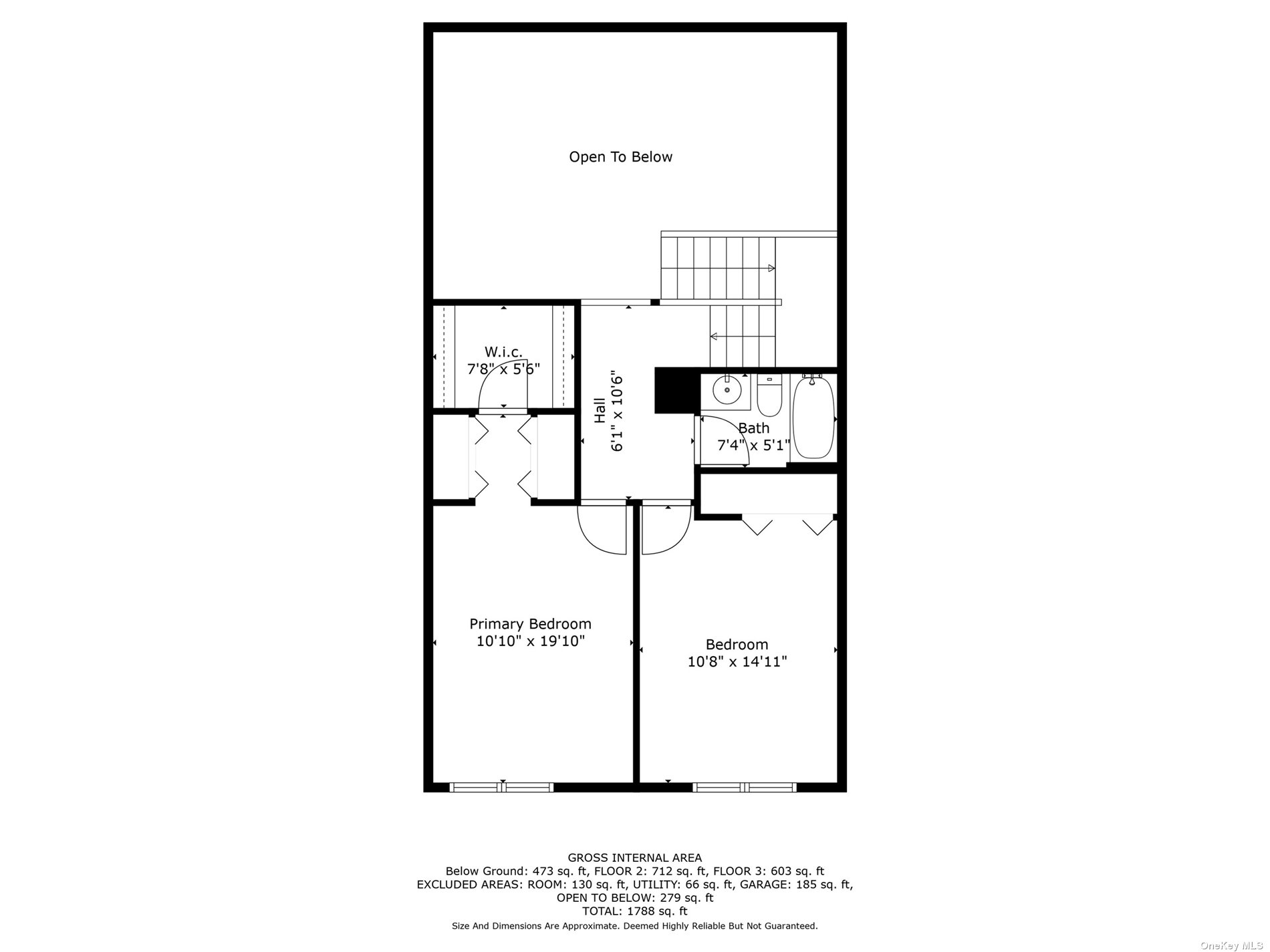
Impeccably maintained townhouse in the desirable park row community! As you enter this spacious home on the first floor there is an eat in kitchen with oak cabinets, formal dining room, half bath, large living room with vaulted ceilings & sliding doors opening to the back deck/courtyard. Heading downstairs, there is a large finished basement, laundry room, bonus room and a full bathroom. The second floor overlooks the living area and this is where you will find two generous sized bedrooms with plenty of closet space and another full bathroom! Utilities for this unit are natural gas, forced hot air, central a/c & 100amp electric service. There is an attached one car garage with additional parking space for one car in the driveway. The club house is within close proximity and features 3 pools, tennis courts, a gym, playground & more! The luxury of owning a beautiful home with so many added perks! Dont miss your chance to own in the park row home owners association!
| Location/Town | Central Islip |
| Area/County | Suffolk |
| Prop. Type | Condo for Sale |
| Style | Townhouse |
| Maintenance | $287.00 |
| Tax | $9,425.00 |
| Bedrooms | 2 |
| Total Rooms | 9 |
| Total Baths | 3 |
| Full Baths | 2 |
| 3/4 Baths | 1 |
| Year Built | 1992 |
| Basement | Finished, Full |
| Construction | Frame, Vinyl Siding |
| Lot SqFt | 1,307 |
| Cooling | Central Air |
| Heat Source | Natural Gas, Forced |
| Features | Sprinkler System, Tennis Court(s) |
| Property Amenities | Dishwasher, dryer, garage door opener, microwave, refrigerator |
| Pets | Yes |
| Pool | In Ground |
| Patio | Deck, Porch |
| Community Features | Pool, Tennis Court(s), Trash Collection, Park |
| Lot Features | Near Public Transit |
| Parking Features | Attached, 1 Car Attached, Driveway, On Street |
| Tax Lot | 15 |
| Association Fee Includes | Maintenance Grounds, Exterior Maintenance, Snow Removal, Trash, Pool Service |
| School District | Central Islip |
| Middle School | Ralph Reed School |
| Elementary School | Francis J O'Neill School |
| High School | Central Islip Senior High Scho |
| Features | Cathedral ceiling(s), eat-in kitchen, entrance foyer |
| Listing information courtesy of: Keller Williams Realty Elite | |