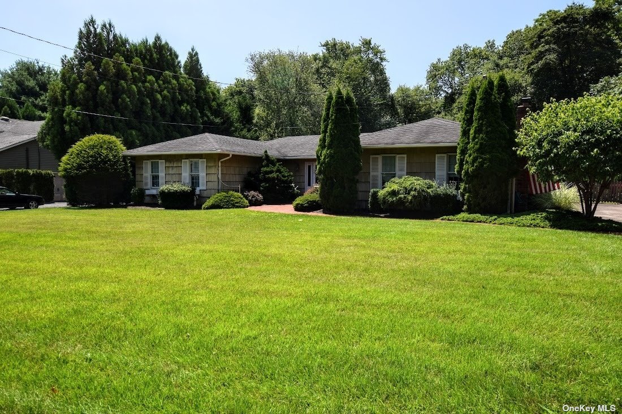
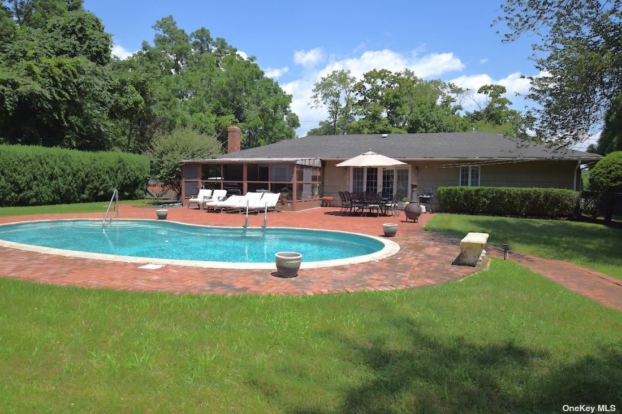
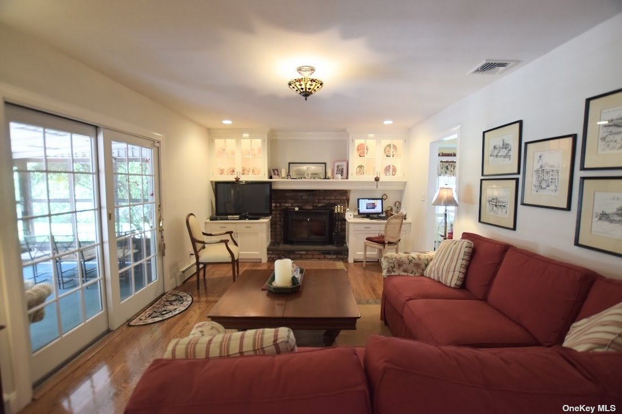
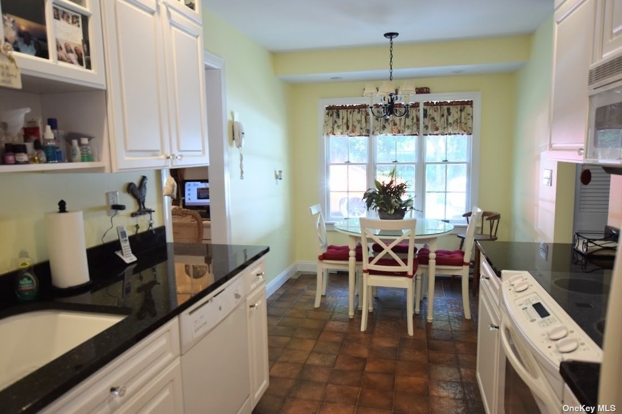
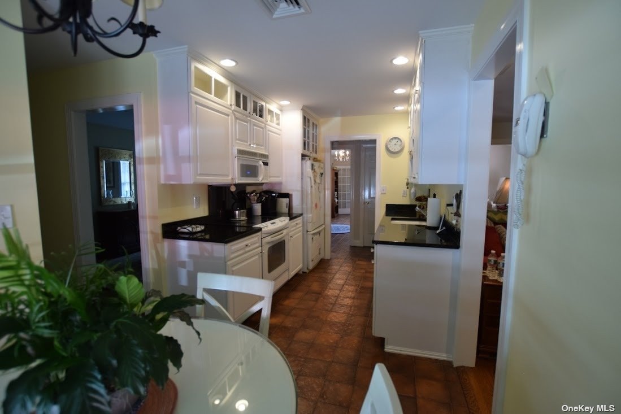
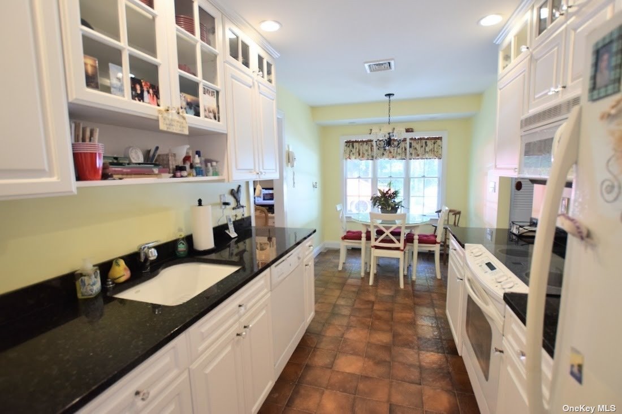
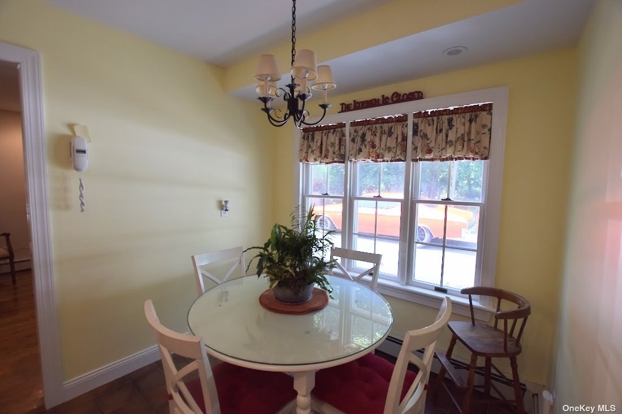
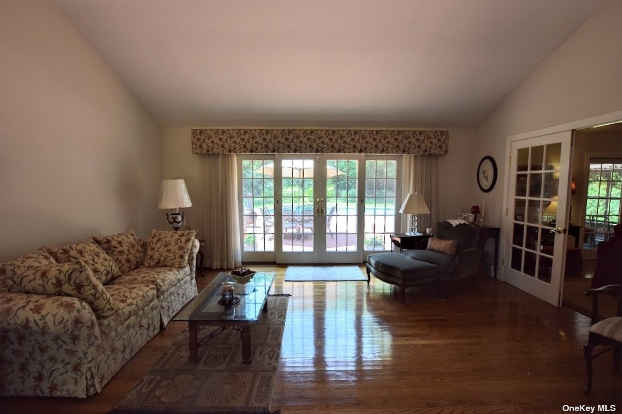
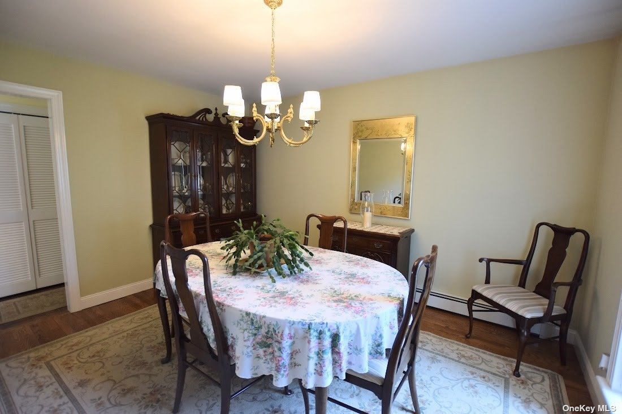
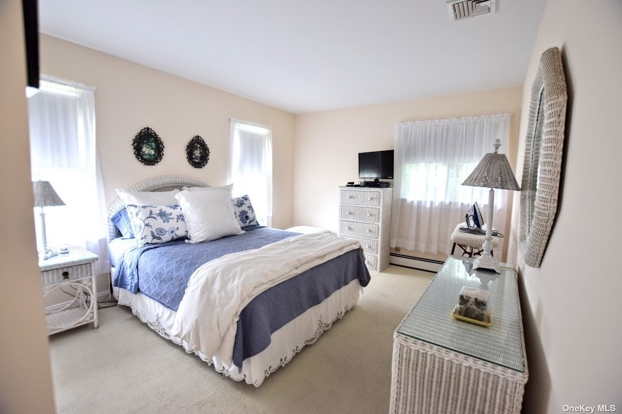
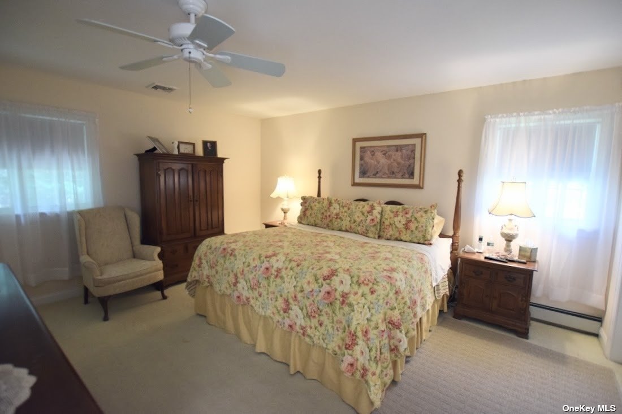
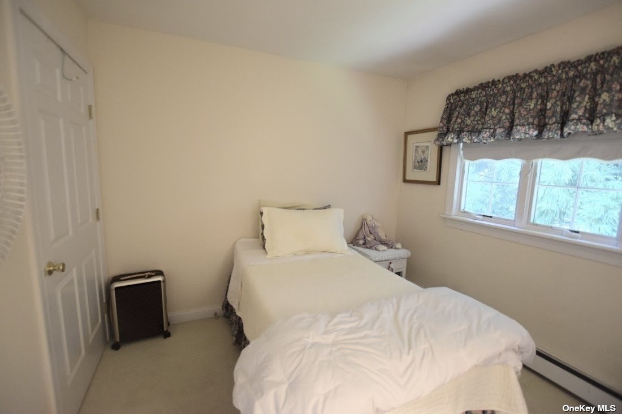
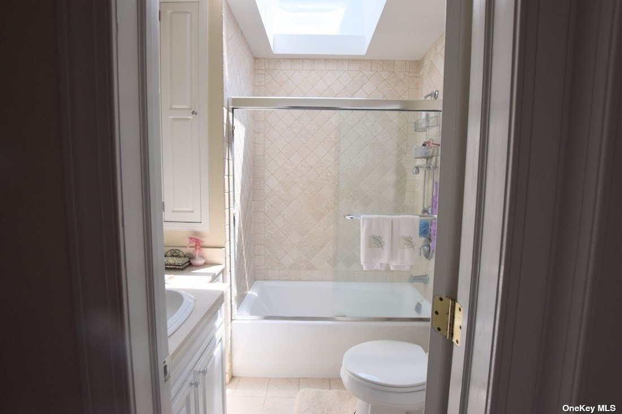
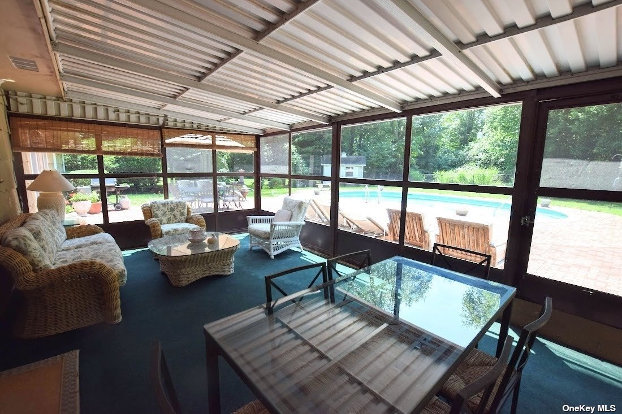
This ranch house is the perfect place to call home whether it is for full time living or a weekend getaway. It includes an eat-in kitchen, dining room, cozy family room with fireplace, an airy living room that opens to the brick patio, and a screened in porch that also has glass panels that can be used in colder weather. The property is 1. 03 acres including a gunite pool and a beautiful brick patio with room for a large table and lounge chairs. The backyard is partly wooded so there is plenty of privacy! The 3 bedrooms are on a side wing of the house, with a french door to close off from the rest of the home. There is a separate thermostat as well, 1 1/2 baths, the half bath having been converted from a full bath. Just a short distance away is bellport village and the gateway playhouse as well as the hog organic farm, squassux landing (on the carman's river), patchogue village and the fire island ferries. The car ride from manhattan is only 65 miles and the train ride is 90 minutes! What are you waiting for?
| Location/Town | Bellport |
| Area/County | Suffolk |
| Prop. Type | Single Family House for Sale |
| Style | Ranch |
| Tax | $12,751.00 |
| Bedrooms | 3 |
| Total Rooms | 7 |
| Total Baths | 2 |
| Full Baths | 1 |
| 3/4 Baths | 1 |
| Year Built | 1976 |
| Basement | None |
| Construction | Frame, Cedar |
| Lot Size | 1.030 |
| Lot SqFt | 44,867 |
| Cooling | Central Air |
| Heat Source | Oil, Baseboard |
| Property Amenities | Alarm system |
| Pool | In Ground |
| Patio | Patio, Porch |
| Window Features | Skylight(s) |
| Parking Features | Private, Attached, 1 Car Attached |
| Tax Lot | 21 |
| School District | South Country |
| Middle School | Bellport Middle School |
| High School | Bellport Senior High School |
| Features | Master downstairs, den/family room, eat-in kitchen, formal dining, entrance foyer |
| Listing information courtesy of: Eileen A Green Realty Corp | |