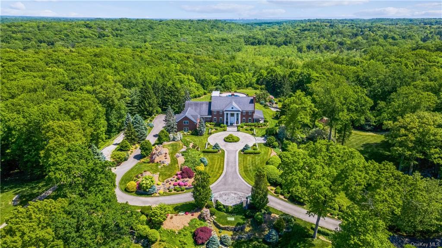
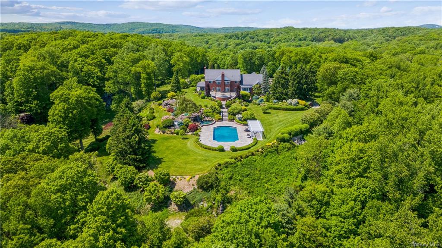
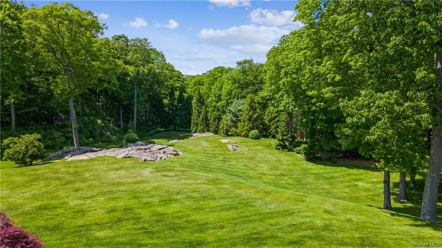
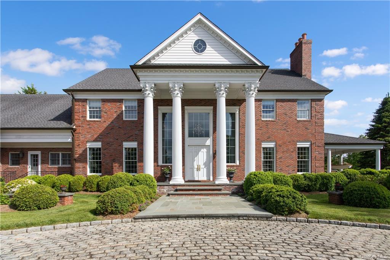
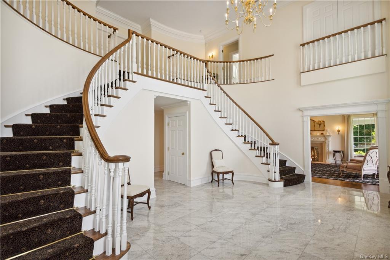
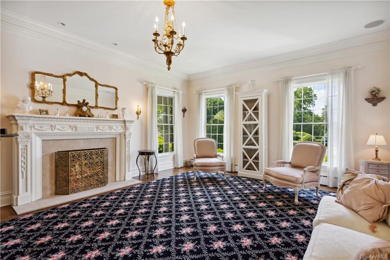
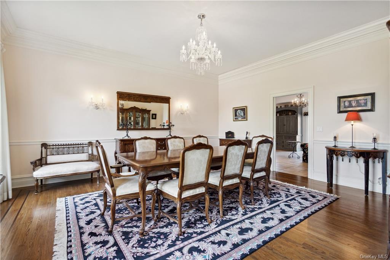
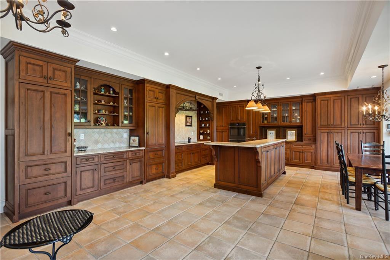
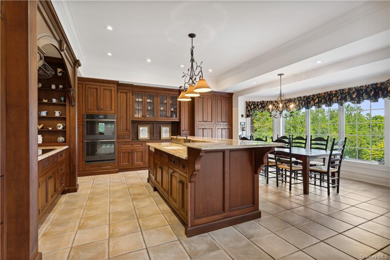
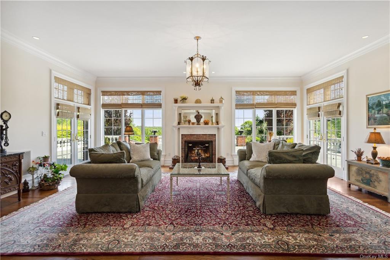
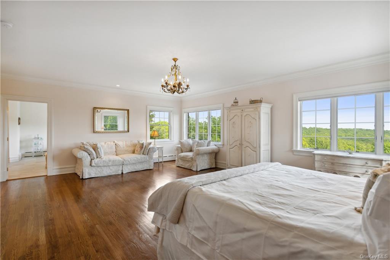
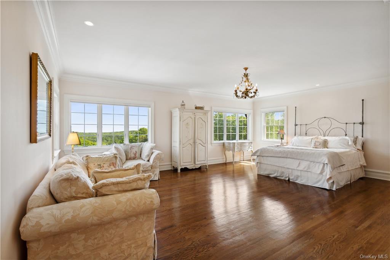
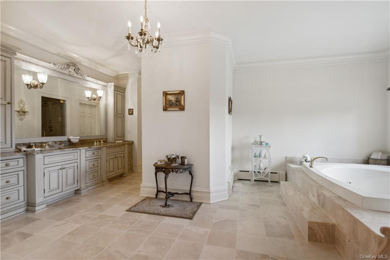
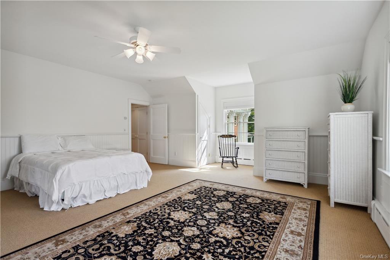
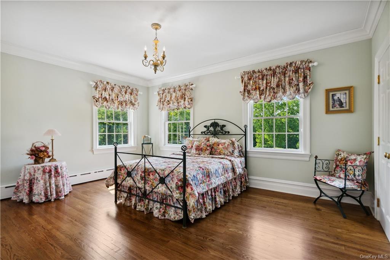
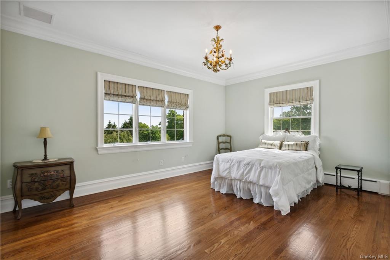
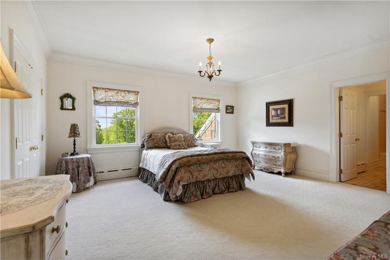
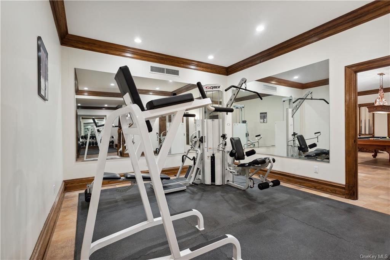
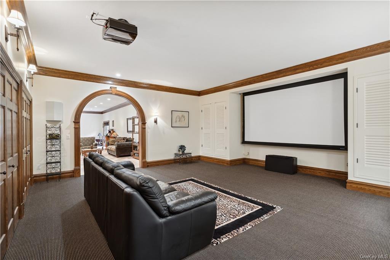
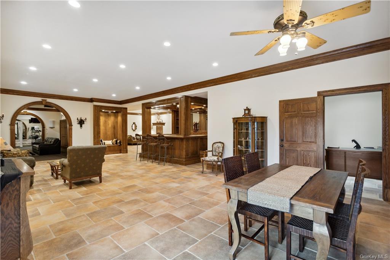
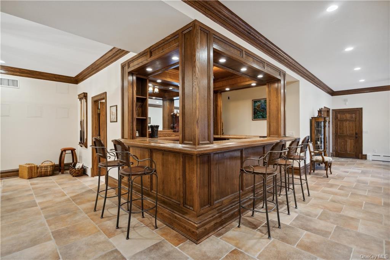
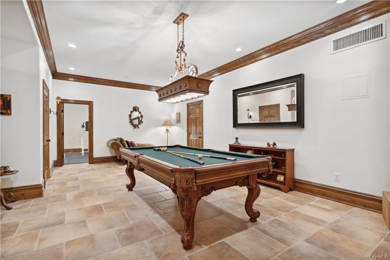
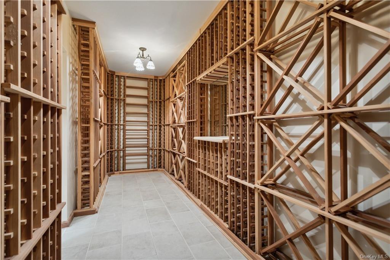
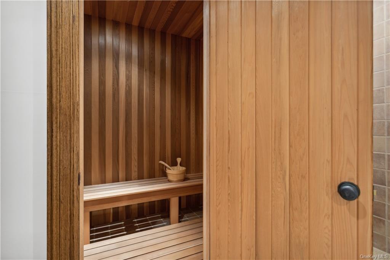
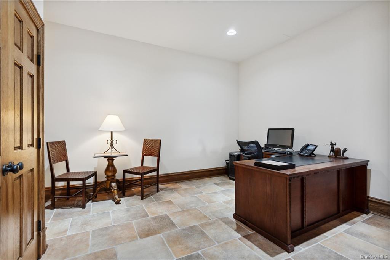
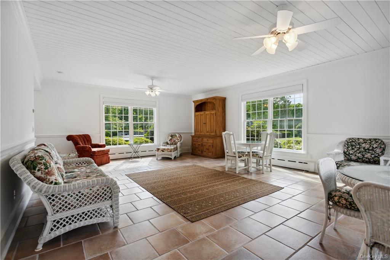
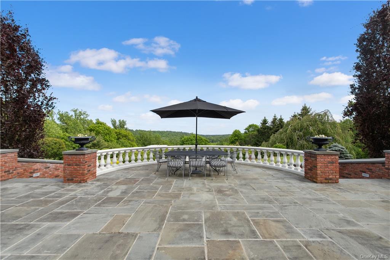
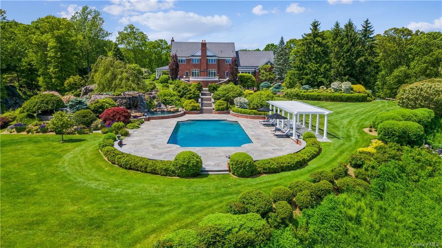
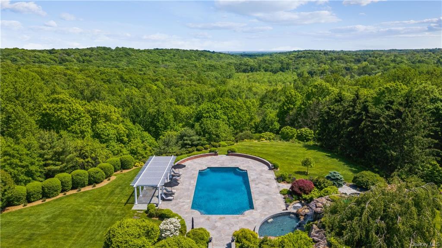
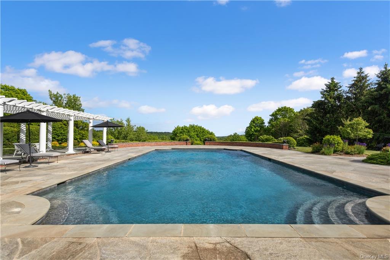
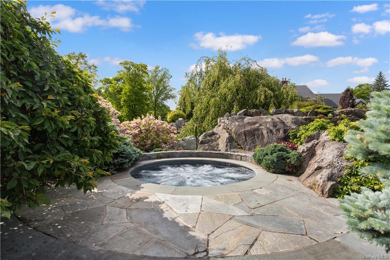
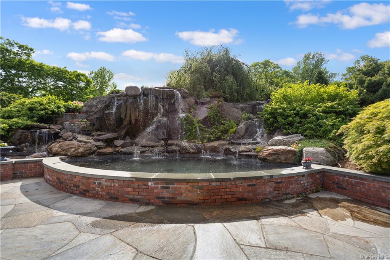
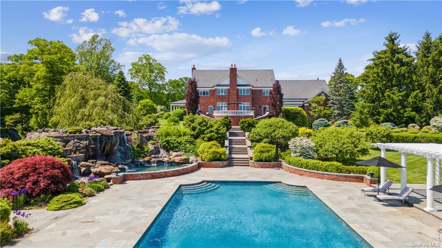
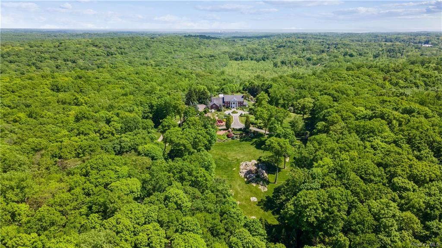
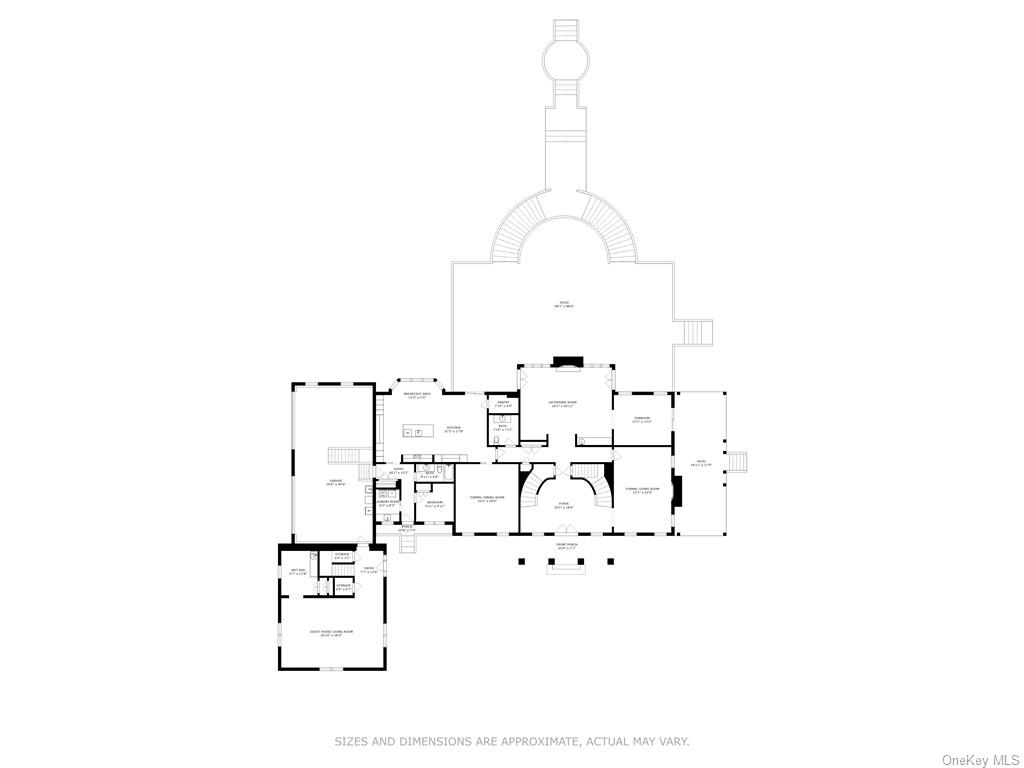
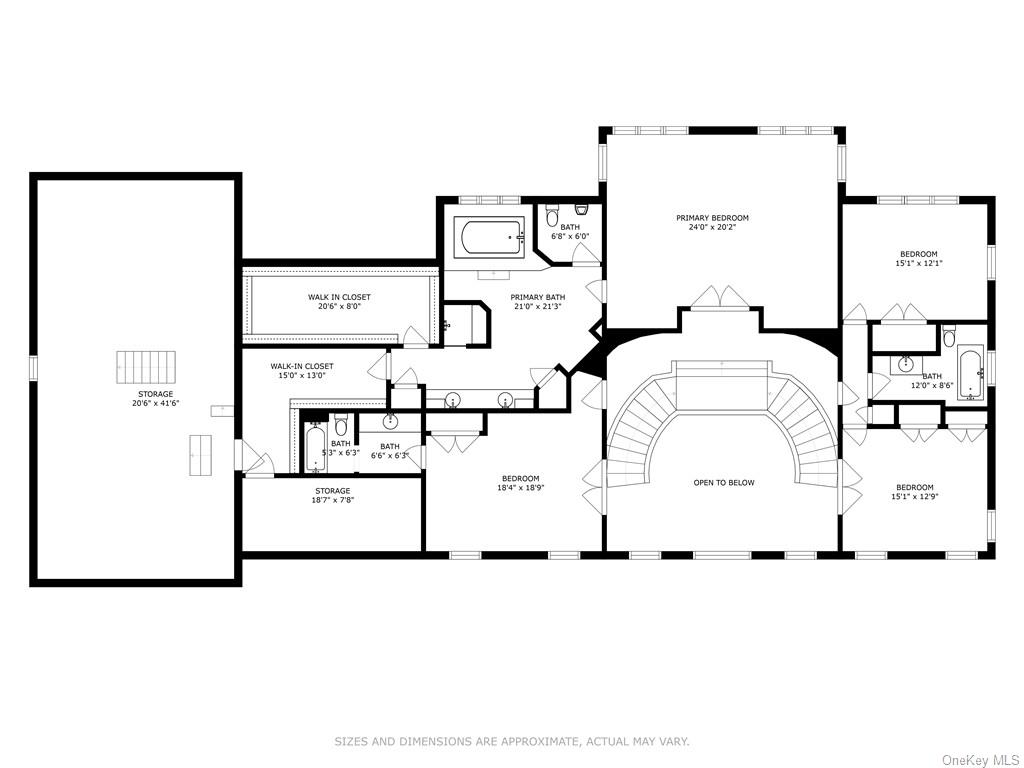
Set high on one of the highest elevations in bedford abutting the approx. 400-acre mianus river gorge lies this stunning brick georgian colonial on over 14 manicured acres with sweeping views of the long island sound. A gated entrance and winding driveway welcome you to this 6-bedroom country estate. The sun filled first floor boasts 10 foot ceilings throughout, a stunning entrance foyer with double staircase, graciously scaled formal spaces and a seamless flow into the custom eat-in chef's kitchen and family room with fireplace. Upstairs, the sumptuous primary bedroom with sensational views features a spa-like bathroom and two custom dressing rooms. The fully finished walk out lower level is an entertainer's paradise complete with 10 foot ceilings, a billiards room, rec room, bar, wine cellar, home theater, gym, and office. Outside there are expansive multitiered bluestone patios, terraces, and balconies offering incredible views of the grounds all done by award winning landscape architect and pool designer louis fusco. The entire property is enclosed by an eight-foot-high fence and landscaped to perfection with specimen trees, gardens, 4 golf tees and greens, landscape lighting and walking trails that surround the perimeter. There is a built-in barbeque area, overlooking the 40 x 60-foot designer pool with laredo granite/bluestone decking. This is an incredible opportunity for the most discerning buyer seeking privacy and tranquility only one hour to nyc.
| Location/Town | North Castle |
| Area/County | Westchester |
| Post Office/Postal City | Bedford |
| Prop. Type | Single Family House for Sale |
| Style | Colonial |
| Tax | $89,425.00 |
| Bedrooms | 6 |
| Total Rooms | 20 |
| Total Baths | 7 |
| Full Baths | 6 |
| 3/4 Baths | 1 |
| Year Built | 2000 |
| Basement | Finished, Walk-Out Access |
| Construction | Brick |
| Lot SqFt | 644,688 |
| Cooling | Central Air |
| Heat Source | Oil, Hot Water, Radi |
| Features | Balcony, Sprinkler System |
| Property Amenities | A/c units, alarm system, b/i audio/visual equip, b/i shelves, central vacuum, dishwasher, dryer, entertainment cabinets, front gate, garage door opener, garage remote, hot tub, intercom, mailbox, refrigerator, speakers indoor, wall oven, washer, whirlpool tub, whole house ent. syst |
| Pool | In Ground |
| Patio | Patio, Porch |
| Community Features | Golf |
| Lot Features | Cul-De-Sec, Private |
| Parking Features | Attached, 4+ Car Attached |
| Tax Assessed Value | 87000 |
| School District | Byram Hills |
| Middle School | H C Crittenden Middle School |
| Elementary School | Coman Hill School |
| High School | Byram Hills High School |
| Features | First floor bedroom, cathedral ceiling(s), chefs kitchen, eat-in kitchen, exercise room, formal dining, entrance foyer, guest quarters, home office, kitchen island, master bath, media room, pantry, powder room, sauna, soaking tub, storage, walk-in closet(s) |
| Listing information courtesy of: Douglas Elliman Real Estate | |