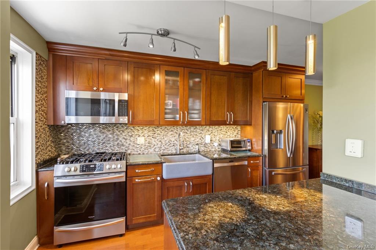
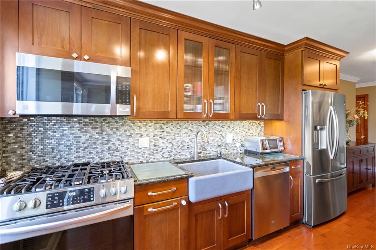
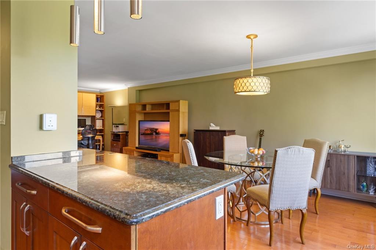
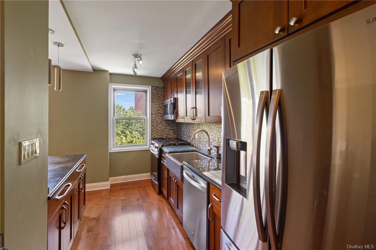
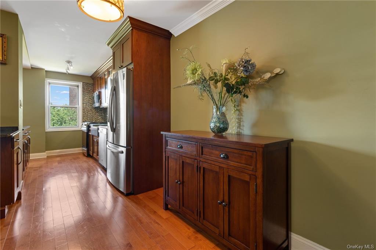
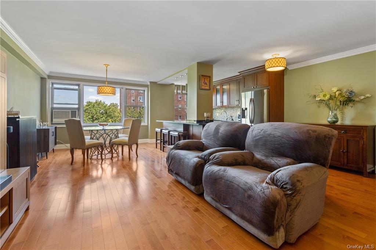
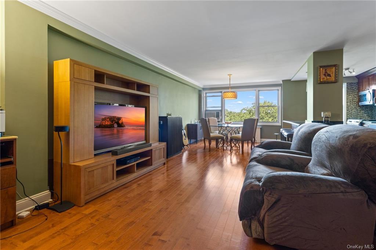
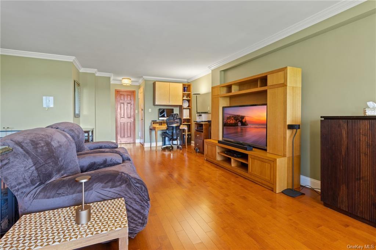
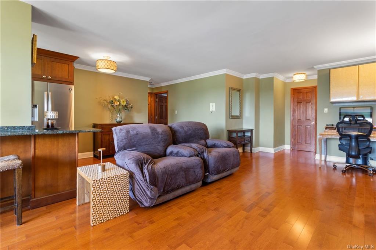
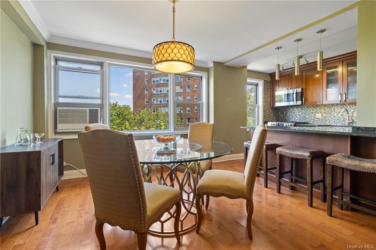
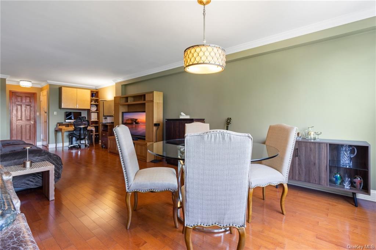
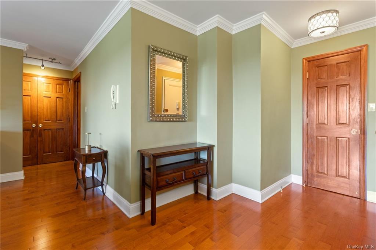
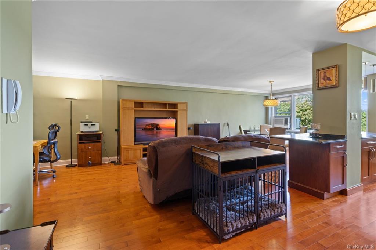
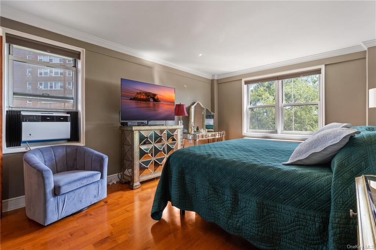
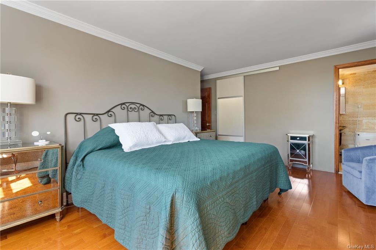
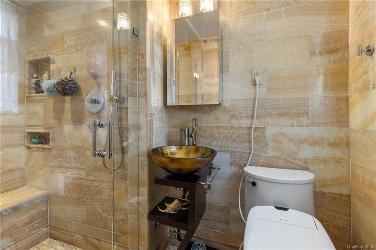
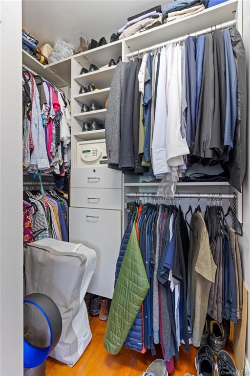
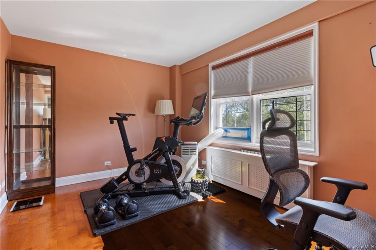
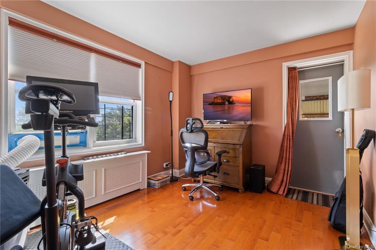
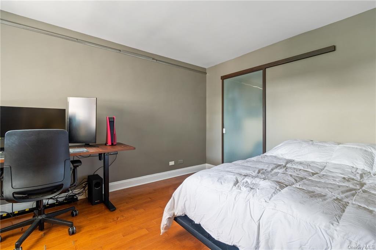
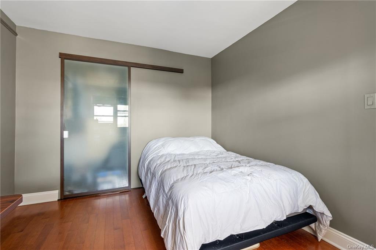
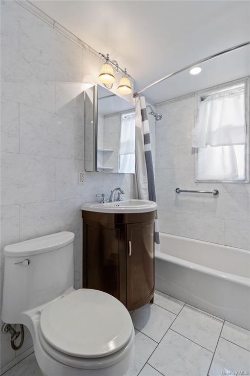
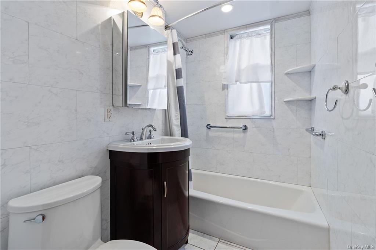
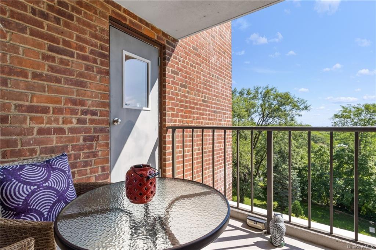
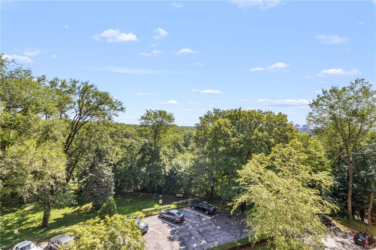
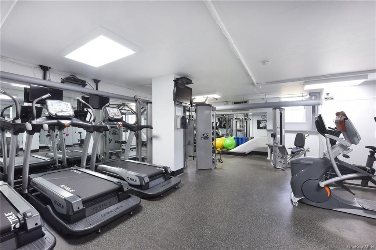
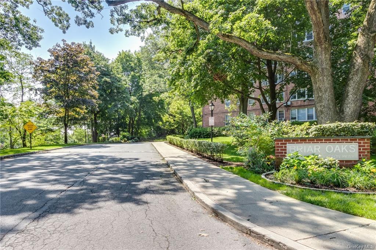
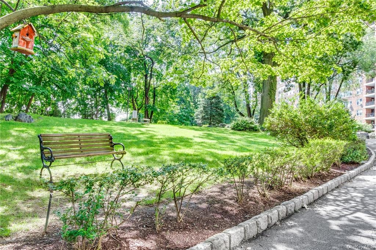
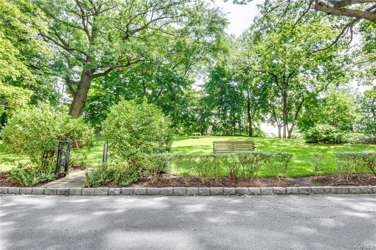
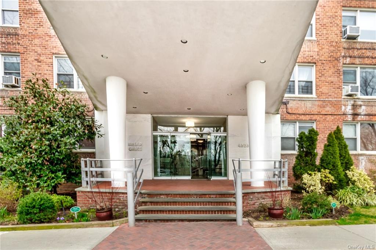
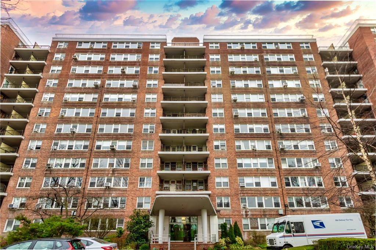
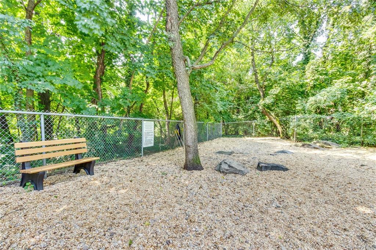
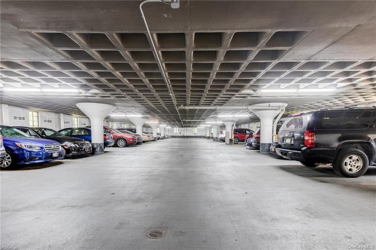
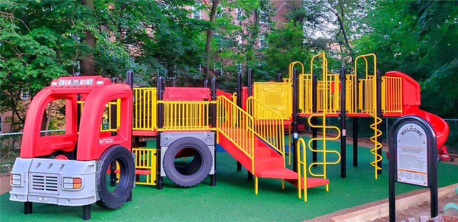
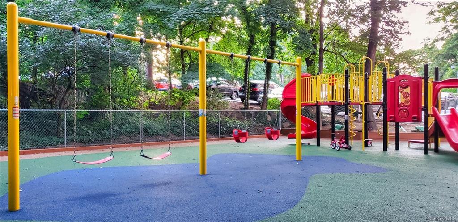
Welcome to briar oaks, an elegant full-service doorman cooperative. This 3-bedroom, 2-bath residence has been completely renovated, offering luxurious features and stunning river views. The open layout showcases hardwood flooring, while the kitchen boasts a granite island, swarovski crystal pendants, and stainless appliances. The primary en-suite features onyx marble, a generous shower, and a window, while the shared bathroom offers a soaking tub and window. Enjoy indoor parking rights and 24-hour doorman service. The building includes a gym, indoor playroom, playground, basketball court, dog run, storage, bicycle racks and parking. Relax on the spacious lawn. Commuting is easy with proximity to mta buses and metro north. Experience sophistication and comfort at briar oaks. Pets welcomed, 1 dog per household, board approval required.
| Location/Town | Bronx |
| Area/County | Bronx |
| Post Office/Postal City | BRONX |
| Prop. Type | Coop for Sale |
| Style | Mid-Rise |
| Maintenance | $1,759.00 |
| Bedrooms | 3 |
| Total Rooms | 5 |
| Total Baths | 2 |
| Full Baths | 2 |
| # Stories | 12 |
| Year Built | 1953 |
| Basement | Common, Finished, Walk-Out Access |
| Construction | Block, Brick |
| Cooling | Window Unit(s) |
| Heat Source | Natural Gas, Hot Wat |
| Features | Building Link |
| Property Amenities | A/c units, dishwasher, energy star appliance(s), light fixtures, microwave, refrigerator |
| Pets | Dogs OK |
| Community Features | Outdoor Space, Park, Near Public Transportation, WiFi |
| Lot Features | Near Public Transit, Cul-De-Sec |
| Parking Features | Assigned, Garage, Heated Garage |
| Association Fee Includes | Cable TV, Electricity, Gas, Heat, Hot Water, Sewer |
| School District | Bronx 10 |
| Middle School | Riverdale/Kingsbridge (Ms/Hs 1 |
| Elementary School | Call Listing Agent |
| High School | Riverdale/Kingsbridge (Ms/Hs 1 |
| Features | Children playroom, elevator, entrance foyer, granite counters, home office, loft, marble bath, master bath, open kitchen, oversized bath, oversized tub, pass through kitchen, sink - pedestal, stall shower, walk-in closet(s), walk through kitchen, window/skylight in bath, windowed kitchen |
| Listing information courtesy of: Ernest Chi Real Estate LLC | |