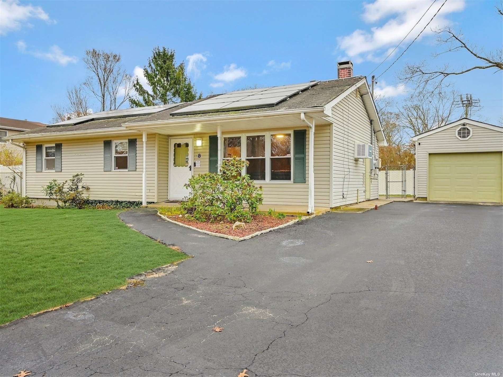
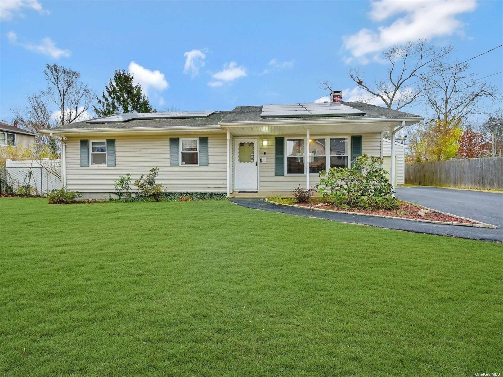
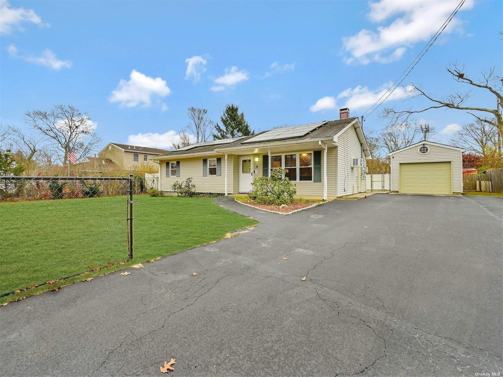
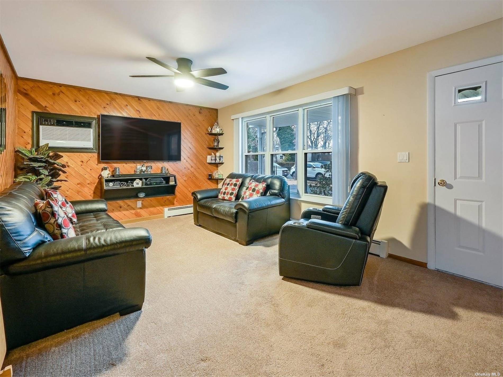
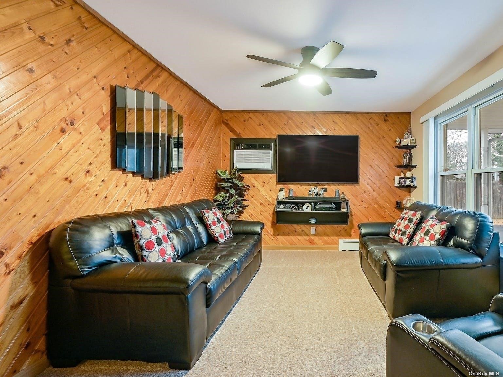
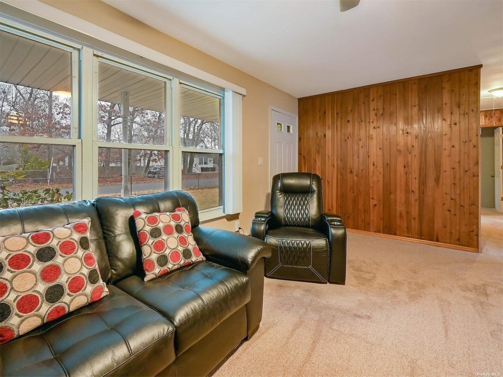
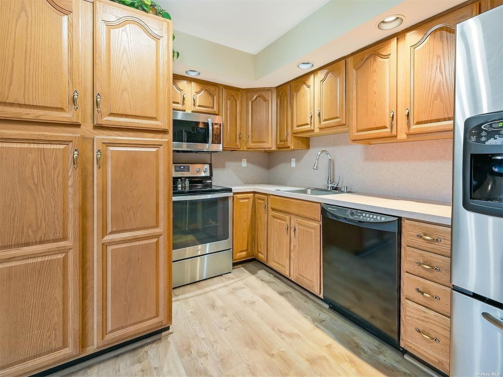
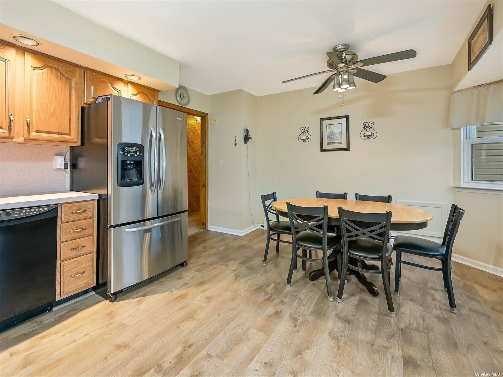
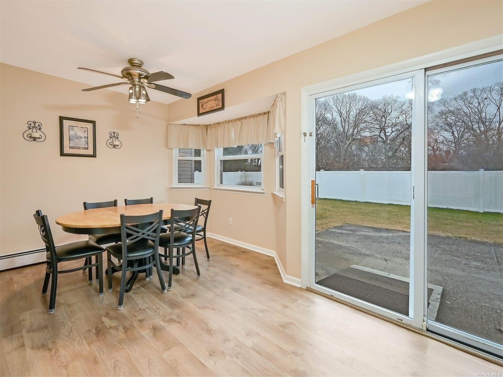
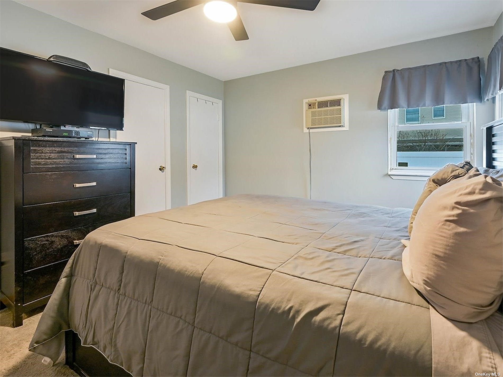
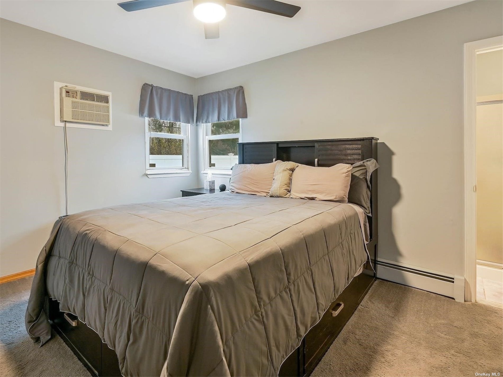
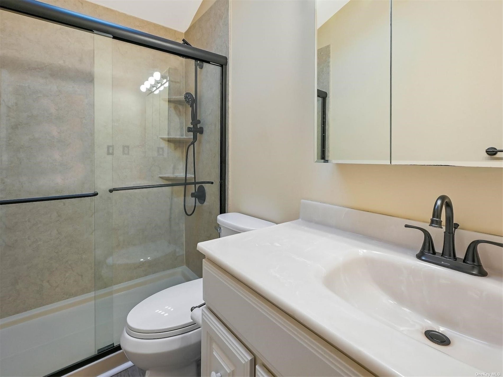
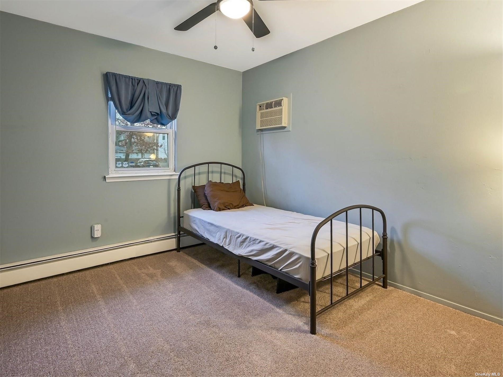
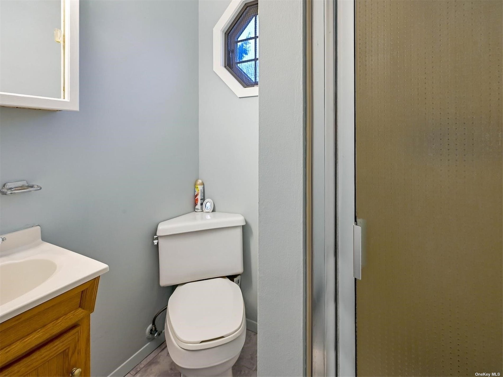
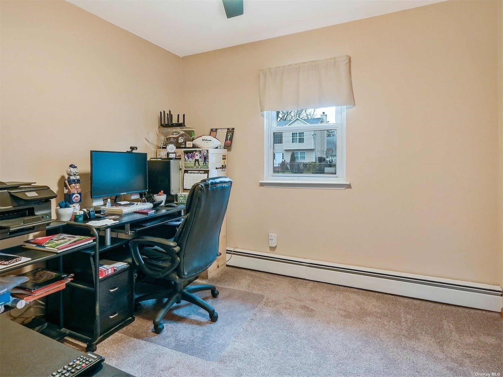
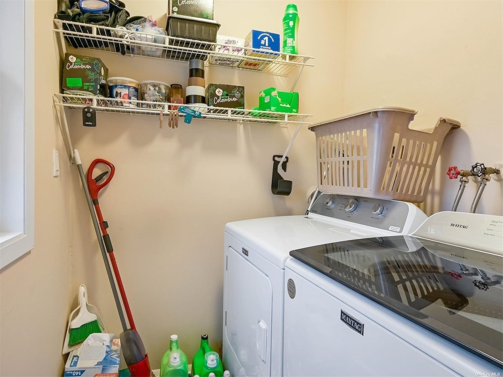
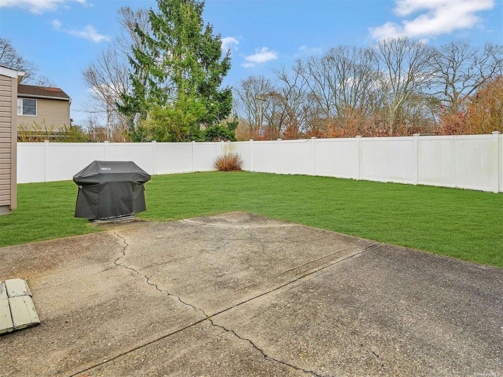
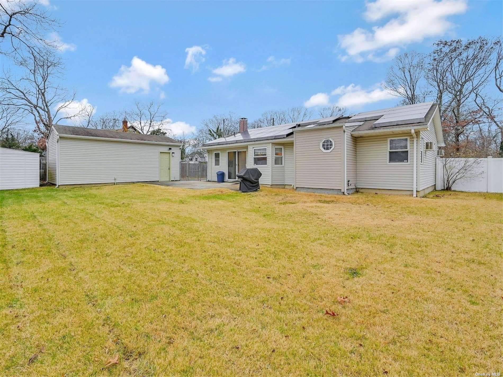
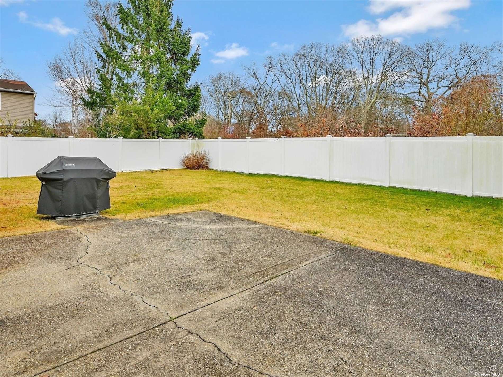
Ranch living at its finest! From the moment you enter this front door, you will feel at home. Beautifully maintained offering brand new carpets, two updated bathrooms, newer roof & siding with a sun-lite eat in kitchen accompanied by stainless appliances. Conveniently located next to the kitchen you will find the laundry room, this is also another sun-lite area. There are three bedrooms, all with brand new carpets & freshly painted. The primary bedroom has its own bathroom in addition to double closets. Step outside to your fully fenced yard where you will also find a concrete patio making it an entertaining haven. Sprinklers ensure the grass plus your flowers or shrubbery will look great year -round. In addition to getting an immaculate turn key home, you will also be delighted with your one car detached garage plus a newly sealed double sized driveway. Conveniently located to sunrise highway with close proximity to smith point park & beach, wertheim national park wildlife refuge with picturesque walking trails, nearby carmens river for canoeing & kayaking plus many eateries, restaurants, shopping, library, schools, long island railroad & more. Call today for more details!
| Location/Town | Mastic |
| Area/County | Suffolk |
| Prop. Type | Single Family House for Sale |
| Style | Ranch |
| Tax | $8,644.00 |
| Bedrooms | 3 |
| Total Rooms | 6 |
| Total Baths | 2 |
| Full Baths | 2 |
| Year Built | 1976 |
| Basement | None |
| Construction | Advanced Framing Technique, Vinyl Siding |
| Lot Size | .18 |
| Lot SqFt | 7,841 |
| Cooling | Wall Unit(s) |
| Heat Source | Oil, Baseboard |
| Property Amenities | A/c units, ceiling fan, dishwasher, dryer, flat screen tv bracket, garage remote, light fixtures, mailbox, microwave, refrigerator, shades/blinds, wall to wall carpet, washer |
| Window Features | Skylight(s) |
| Community Features | Park, Near Public Transportation |
| Lot Features | Near Public Transit |
| Parking Features | Private, Detached, 1 Car Detached, Driveway |
| Tax Lot | 3 |
| School District | William Floyd |
| Middle School | William Floyd Middle School |
| High School | William Floyd High School |
| Features | Master downstairs, eat-in kitchen, master bath |
| Listing information courtesy of: Fiore Real Estate Sales Corp | |