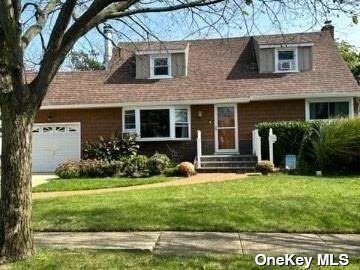
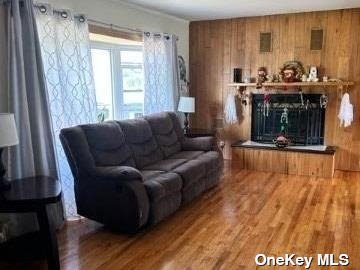
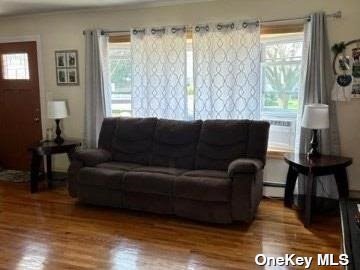
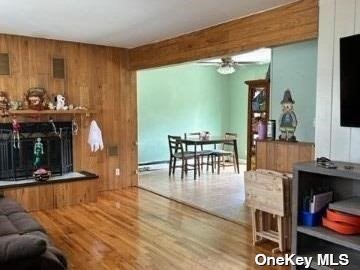
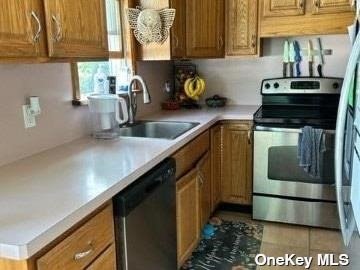
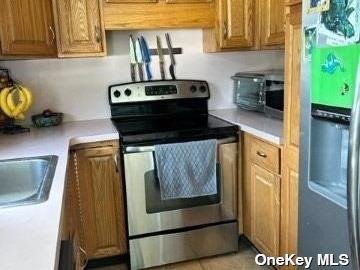
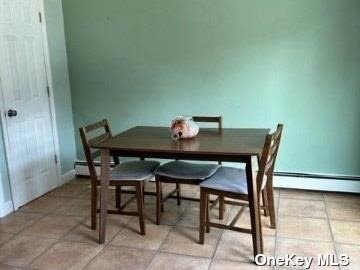
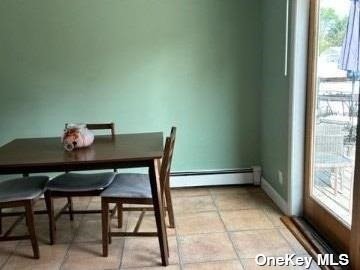
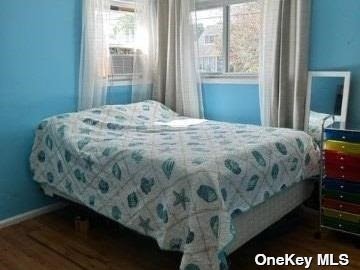
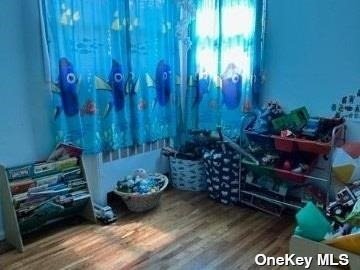
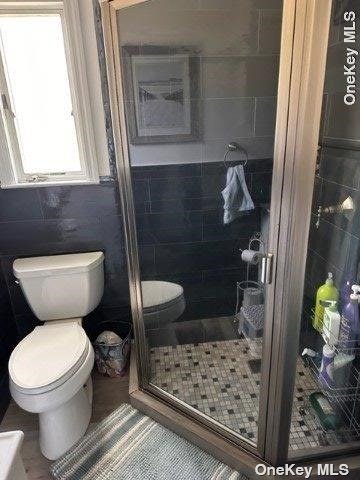
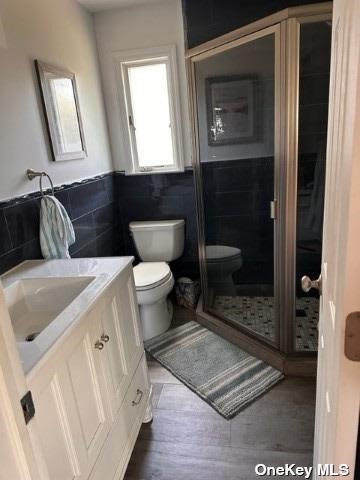
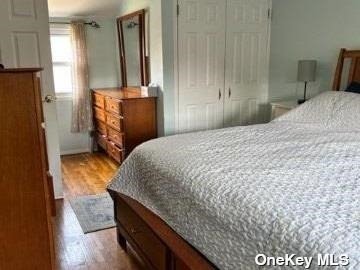
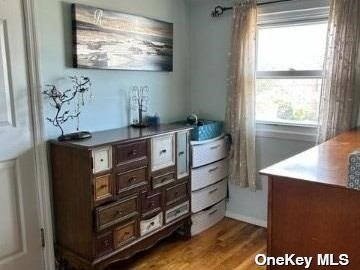
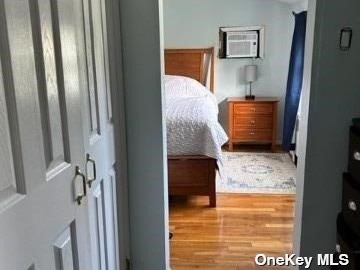
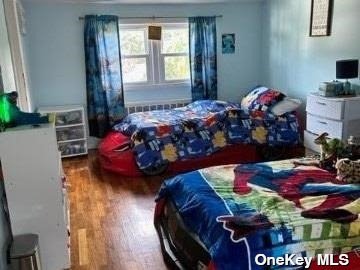
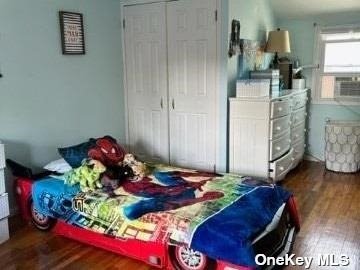
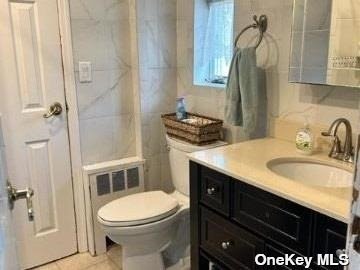
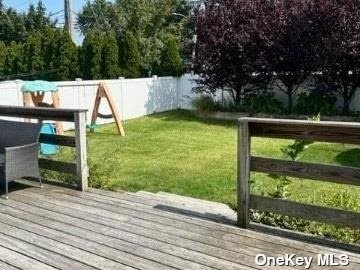
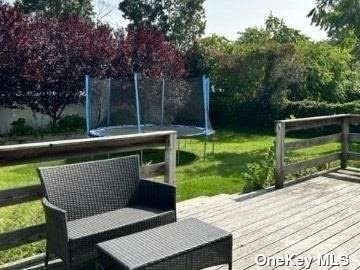
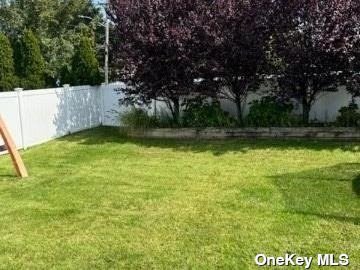
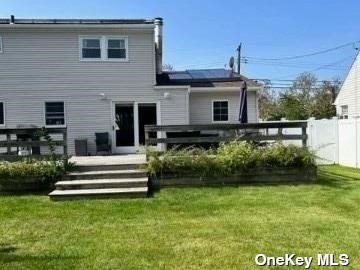
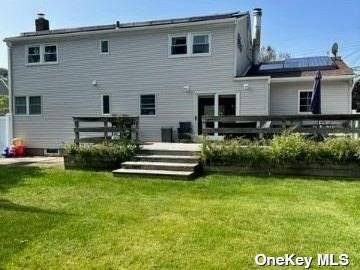
Welcome home to this beautiful 4 bedroom 2 full bathroom well maintained cape located in massapequa park with great curb appeal. First floor has large living room with wood burning fireplace, eat in kitchen, 2 bedrooms and a full bath. Second floor consists of 2 nice size bedrooms with a jack & jill full bathroom. Hardwood floors throughout the whole home. Nice size closets, plenty of storage space. Full basement with laundry area. Nice size backyard with large deck off the eat in kitchen. Vinyl fenced yard. One car attached garage. Special features and updates include: new windows, front entry door. Home was reinsulated with insulation blown in attic. Front of home has been rewrapped and new vinyl siding installed. Both bathrooms have been renovated with all new plumbing. Solar panels, energy compliant gas water on demand system, attic fan works automatically by thermostat in attic. Inground sprinklers front, back and flower beds.
| Location/Town | Massapequa Park |
| Area/County | Nassau |
| Prop. Type | Single Family House for Sale |
| Style | Cape Cod |
| Tax | $10,890.00 |
| Bedrooms | 4 |
| Total Rooms | 6 |
| Total Baths | 2 |
| Full Baths | 2 |
| Year Built | 1956 |
| Basement | Full |
| Construction | Frame, Vinyl Siding |
| Lot Size | 70x110 |
| Lot SqFt | 7,700 |
| Cooling | Wall Unit(s) |
| Heat Source | Natural Gas, Hot Wat |
| Property Amenities | Attic fan, dishwasher, dryer, refrigerator, solar panels leased, washer |
| Condition | Excellent |
| Window Features | Insulated Windows |
| Community Features | Park, Near Public Transportation |
| Lot Features | Near Public Transit |
| Parking Features | Private, Driveway |
| Tax Lot | 15 |
| School District | Massapequa |
| Middle School | Berner Middle School |
| High School | Massapequa High School |
| Features | First floor bedroom, den/family room |
| Listing information courtesy of: Exit Home Key Realty | |