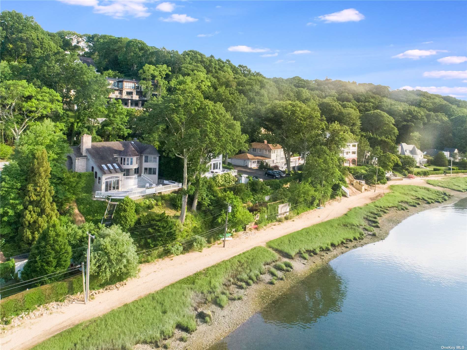
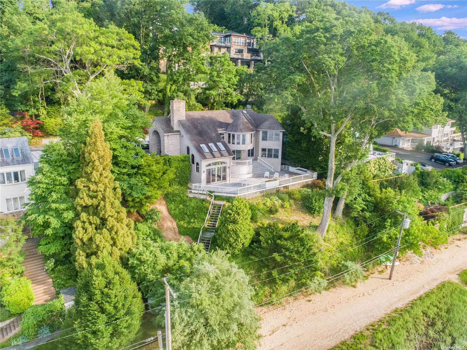
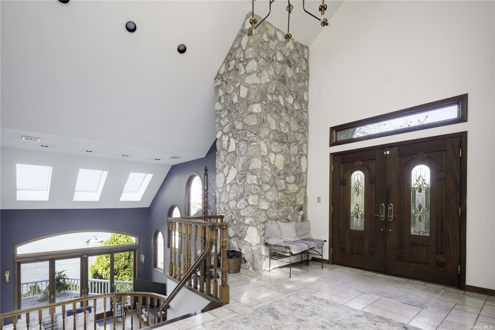
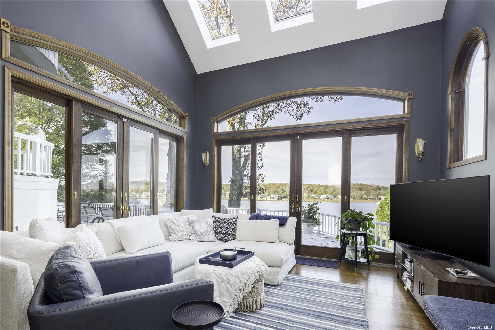
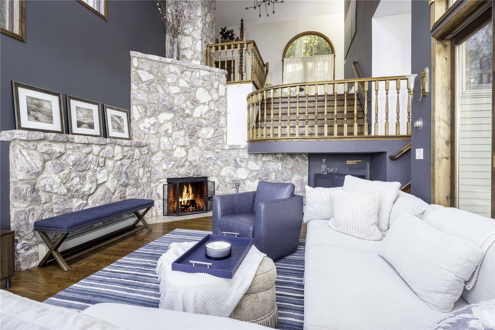
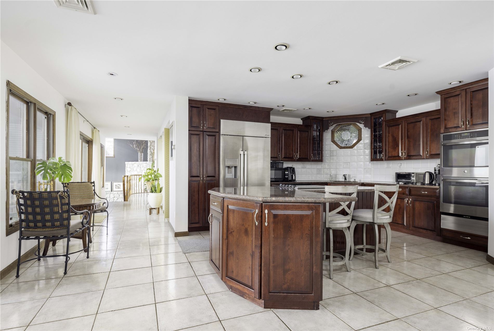
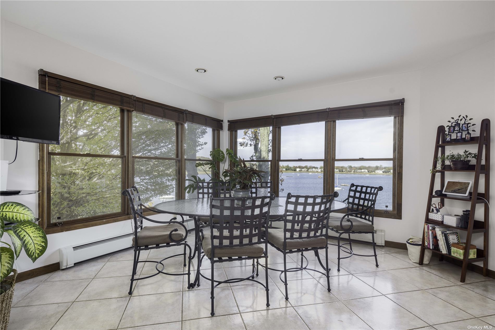
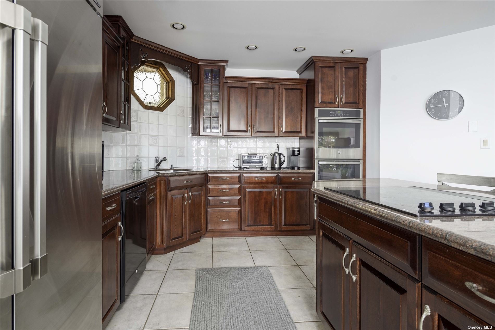
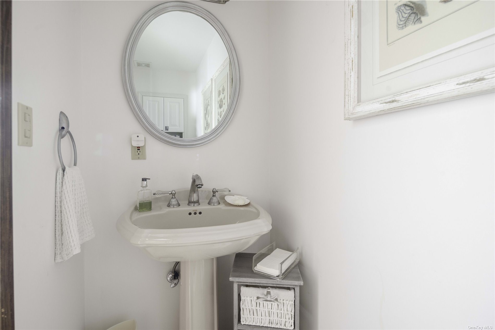
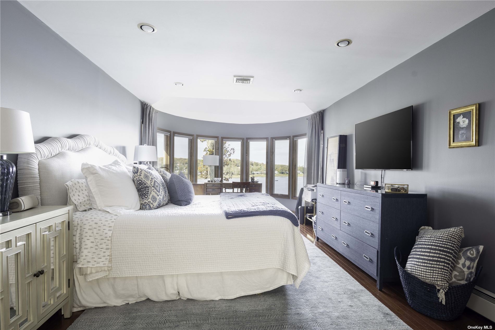
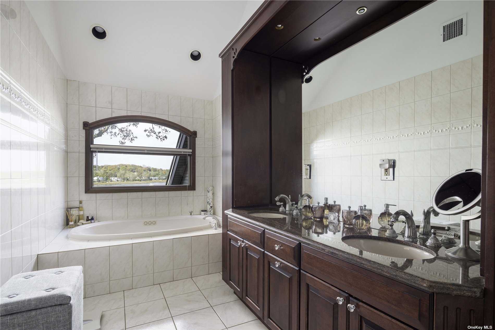

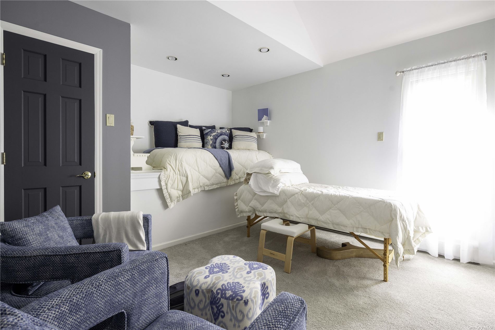
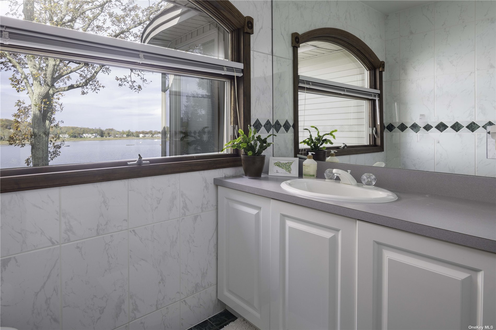
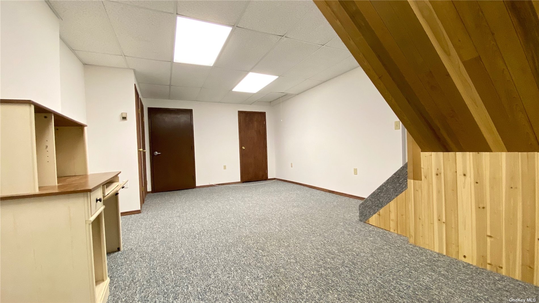
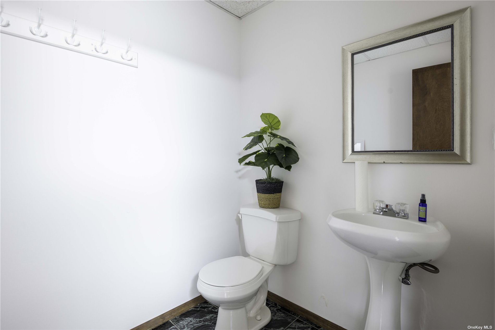
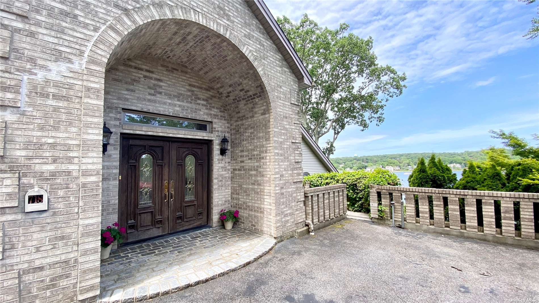
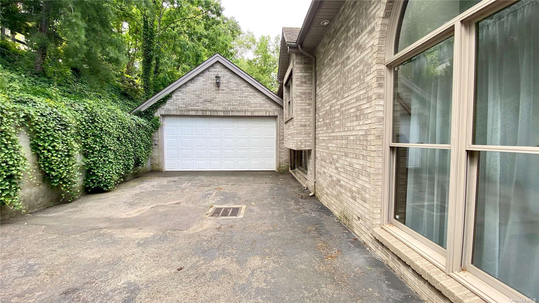
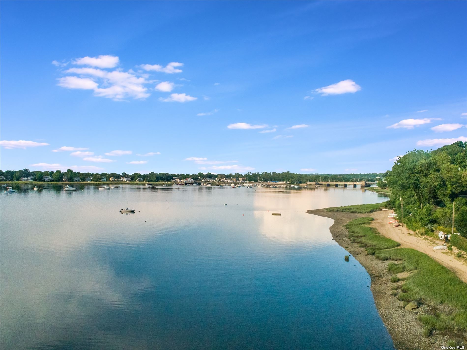
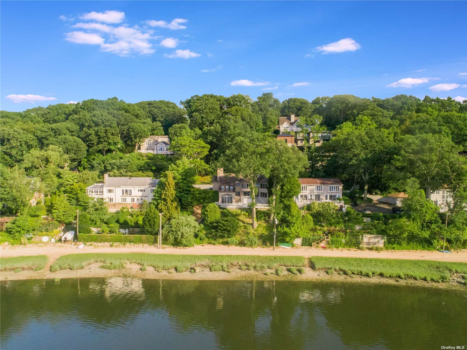

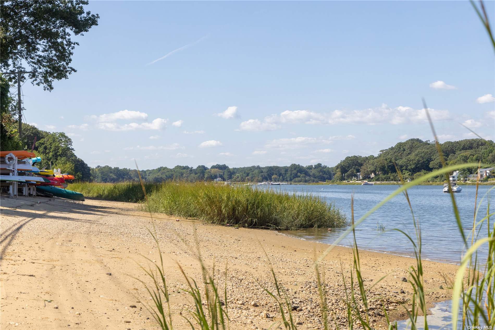
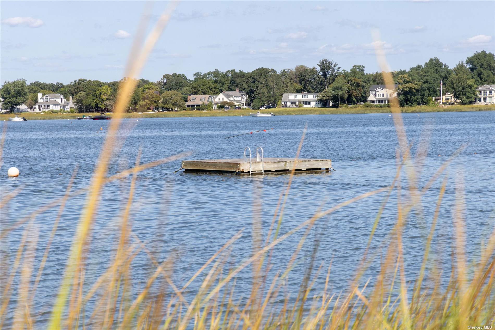
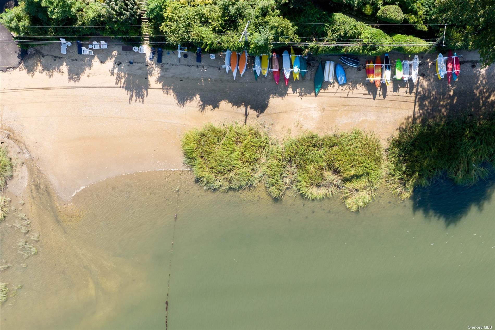
Home is your sanctuary. Here you'll find a serene waterfront retreat, with breathtaking water views from every room. Enjoy easy indoor and outdoor living with multi level deck spaces. Step outside from the main level to a panoramic perch that allows you to savor the waterfront's ever-changing beauty. Cathedral ceiling in the living room with stone fireplace, beautiful in all four seasons! Master ensuite with walk in closet, gourmet eat-in-kitchen, formal dining room, indoor entrance from garage. Follow staircase right off deck to the private beach. Beach and mooring rights. Home boasts new roof and new central air, property is as close to maintenance free as it gets! The most beautiful sunsets you'll ever see! This is not just a home; it's a lifestyle. Hoa dues $208/monthly.
| Location/Town | Oyster Bay |
| Area/County | Nassau |
| Prop. Type | Single Family House for Sale |
| Style | Post Modern |
| Tax | $22,842.00 |
| Bedrooms | 3 |
| Total Rooms | 8 |
| Total Baths | 4 |
| Full Baths | 2 |
| 3/4 Baths | 2 |
| Year Built | 1948 |
| Basement | Partially Finished |
| Construction | Brick |
| Lot Size | 100x100 |
| Lot SqFt | 10,000 |
| Cooling | ENERGY STAR Qualified Equipment |
| Heat Source | Oil, Baseboard, Hot |
| Features | Balcony, Dock |
| Patio | Deck |
| Window Features | Skylight(s) |
| Community Features | Park |
| Lot Features | Level, Sloped, Near Public Transit |
| Parking Features | Private, Attached, 2 Car Attached, Driveway |
| Tax Lot | 175 |
| School District | Oyster Bay |
| Middle School | Oyster Bay High School |
| Elementary School | Theodore Roosevelt School |
| High School | Oyster Bay High School |
| Features | Cathedral ceiling(s), eat-in kitchen, formal dining, entrance foyer, granite counters, master bath, powder room, storage, walk-in closet(s) |
| Listing information courtesy of: Compass Greater NY LLC | |