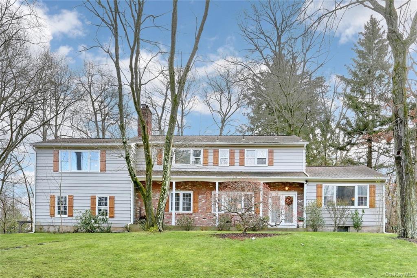
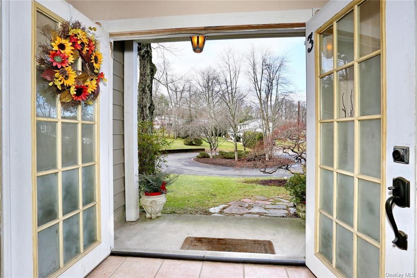
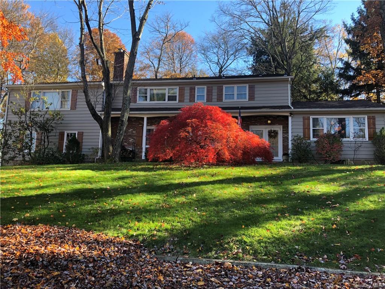
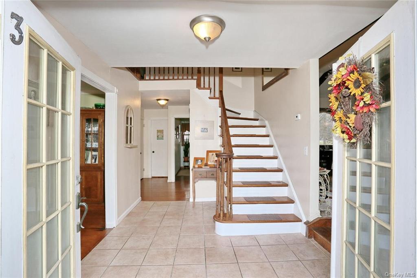
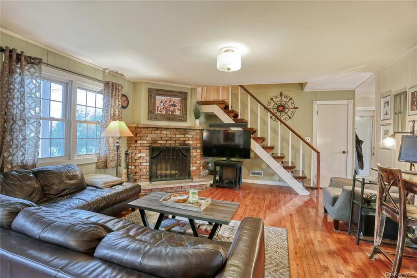
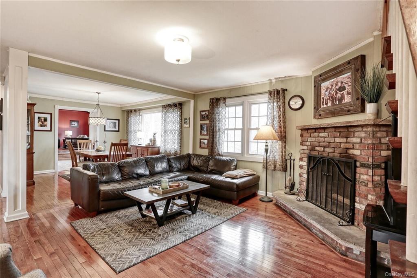
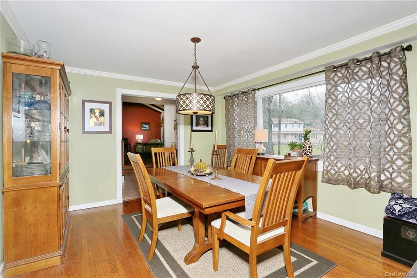
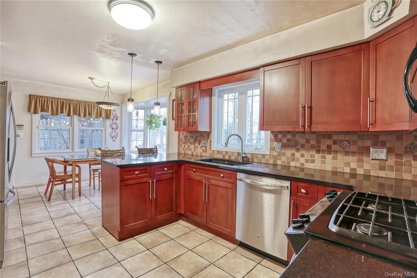
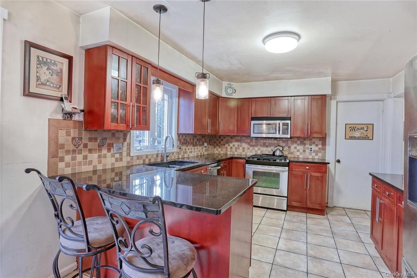
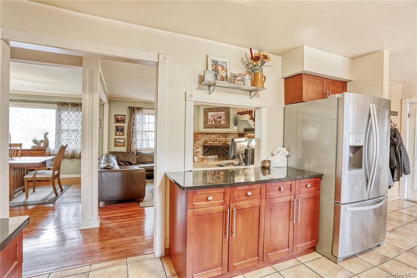
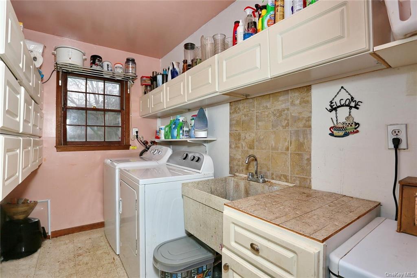
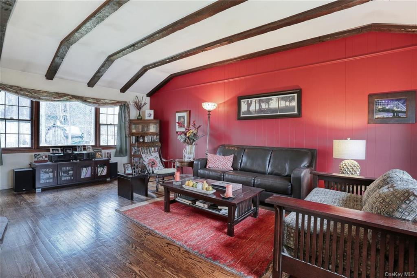
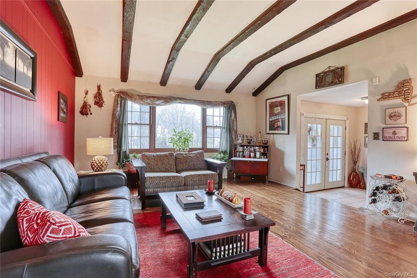
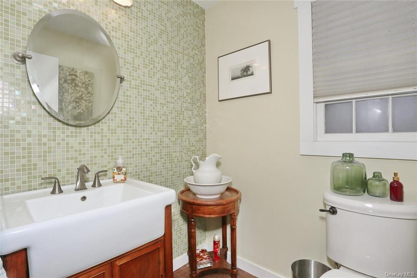
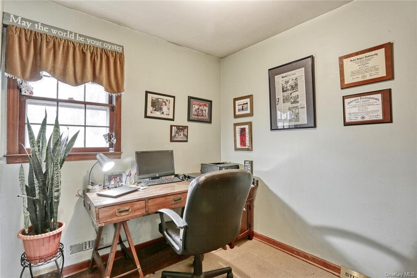
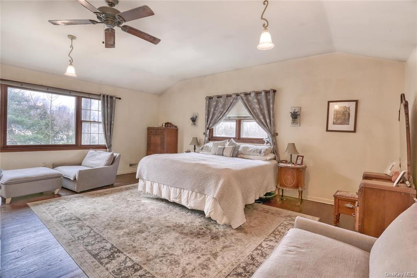
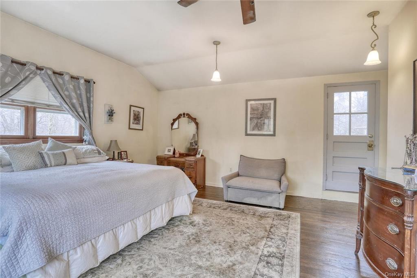
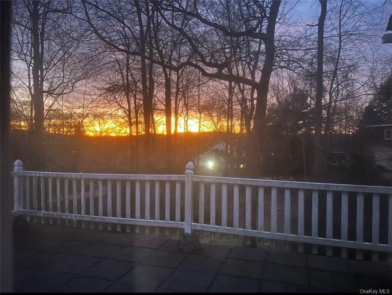
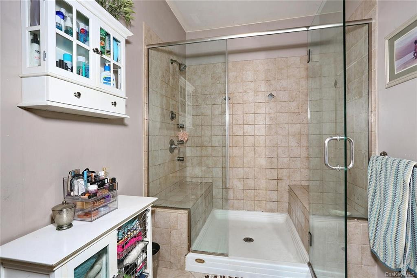
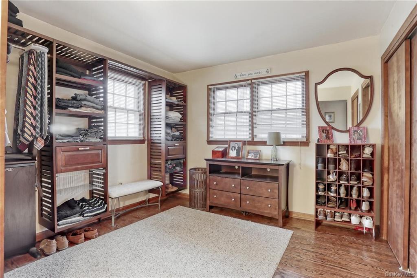
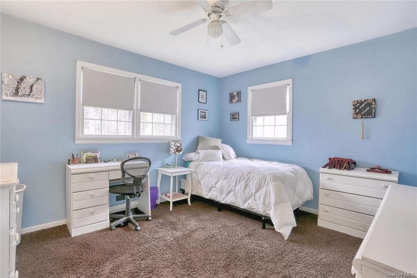
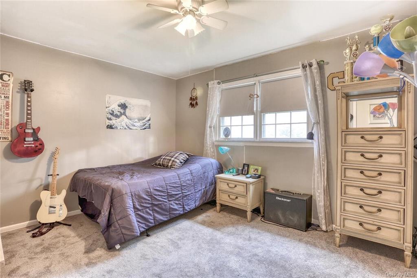
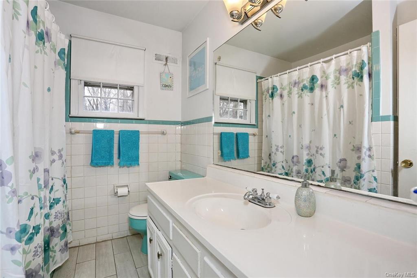
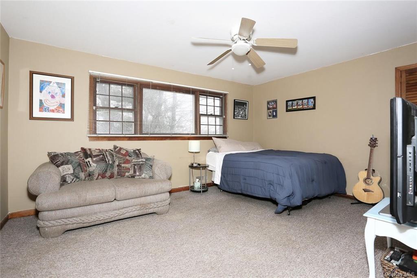
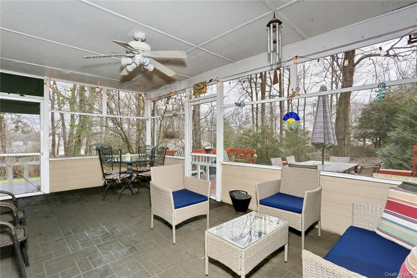
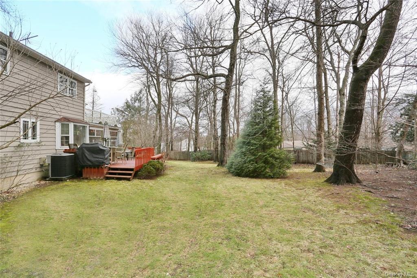
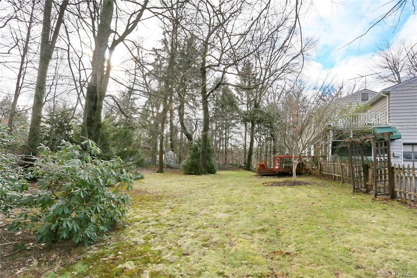
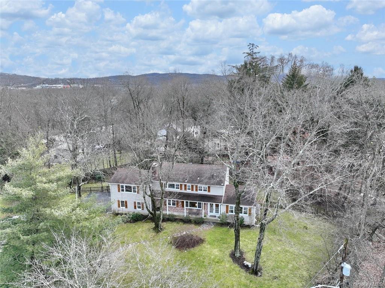
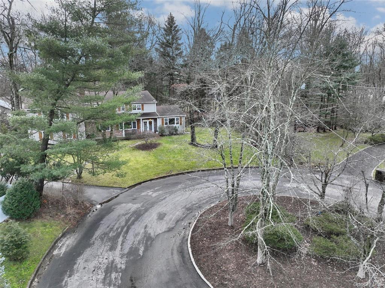
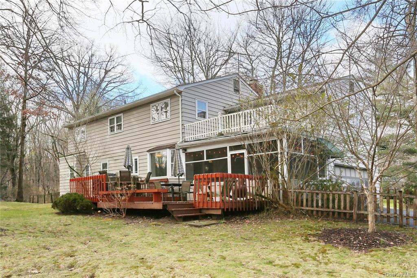
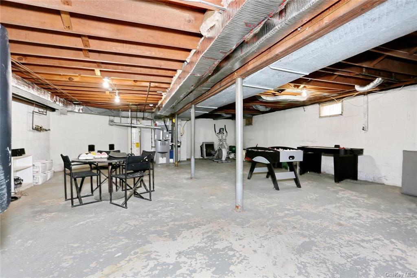
This 5 bedroom 3. 5 bath large colonial home sits proudly in a cul de sac in a great west nyack neighborhood. Beautiful hardwood floors throughout. The first floor offers a cozy place to read a book or enjoy time with loved ones in front the wood burning fireplace. Dining room area is open to living room. There is also a large separate formal living room that is perfect for entertaining guests. The kitchen has granite countertops and stainless steel apppliances, a breakfast area and a pass through to the living room. There is a nice size laundry room right off the kitchen that has a laundry chute that comes directly in from the upstairs. First floor has a nice office that is perfect for working from home. Powder room on 1st floor. On the second floor there is plenty of room for everyone to enjoy their own space, 2 primary bedrooms occupy each end of the hall, both have primary bathrooms but one has a deck for stargazing on warm summer nights. Outside you will find a 2 car garage, screened in porch and multi tier deck. West nyack elementary school, felix festa middle school and clarkstown south hs. This home is ready for you to come and make it your own.
| Location/Town | Clarkstown |
| Area/County | Rockland |
| Post Office/Postal City | West Nyack |
| Prop. Type | Single Family House for Sale |
| Style | Colonial |
| Tax | $18,404.00 |
| Bedrooms | 5 |
| Total Rooms | 10 |
| Total Baths | 4 |
| Full Baths | 3 |
| 3/4 Baths | 1 |
| Year Built | 1965 |
| Basement | Full, Unfinished |
| Construction | Frame, Brick |
| Lot SqFt | 22,651 |
| Cooling | Central Air |
| Heat Source | Natural Gas, Forced |
| Property Amenities | Alarm system, ceiling fan, dishwasher, dryer, microwave, refrigerator, wall to wall carpet, washer |
| Patio | Deck, Porch |
| Lot Features | Cul-De-Sec |
| Parking Features | Attached, 2 Car Attached |
| Tax Assessed Value | 169900 |
| School District | Clarkstown |
| Middle School | Felix Festa Achievement Middle |
| Elementary School | West Nyack Elementary School |
| High School | Clarkstown South Senior High S |
| Features | Cathedral ceiling(s), dressing room, eat-in kitchen, granite counters, high ceilings, master bath, multi level, pass through kitchen, powder room, stall shower, walk-in closet(s) |
| Listing information courtesy of: Keller Williams Hudson Valley | |