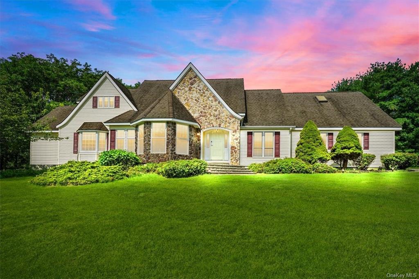
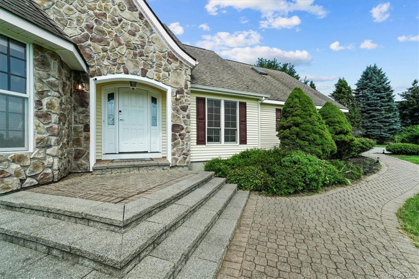
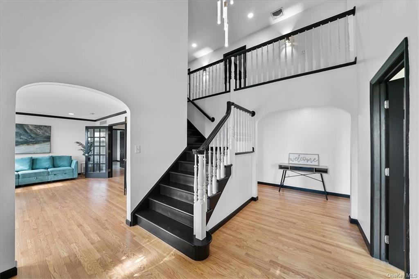
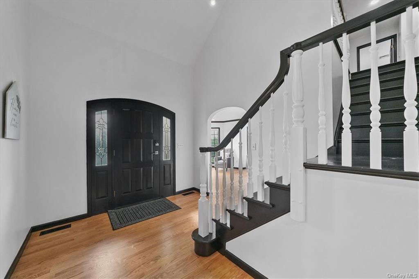
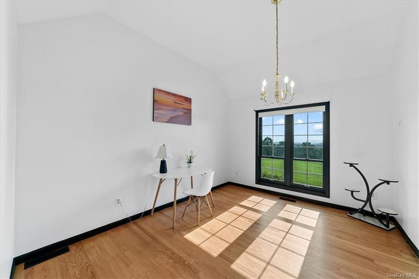
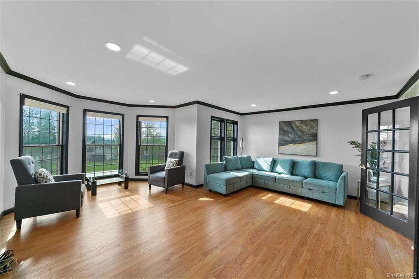
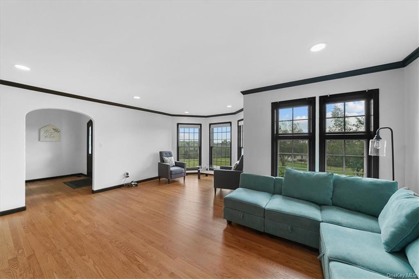
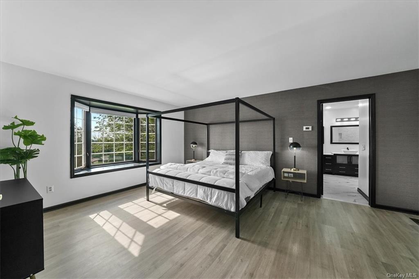
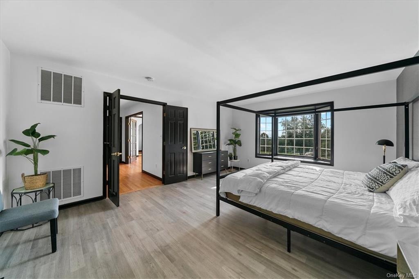
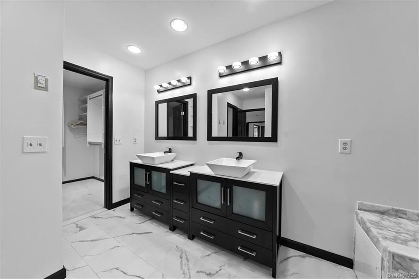
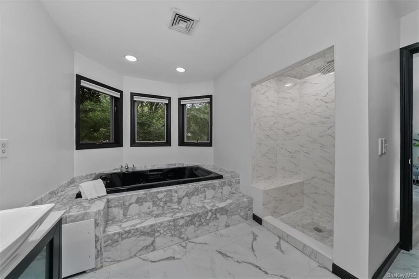
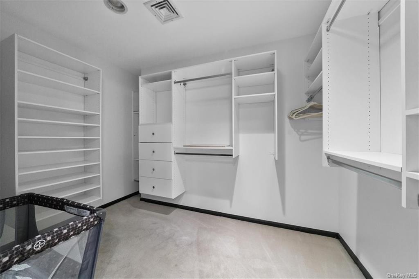
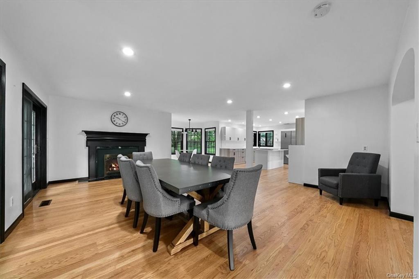
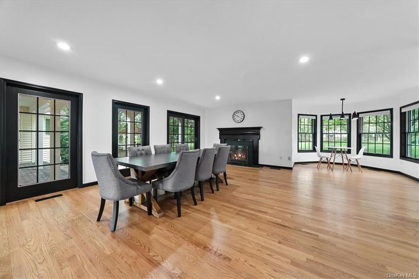
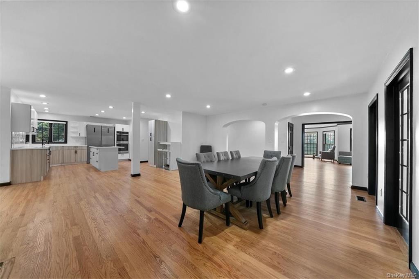
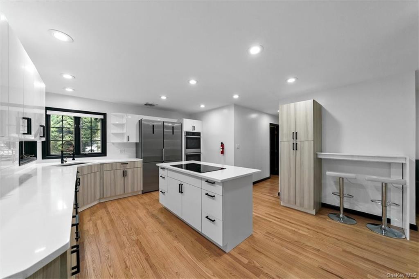
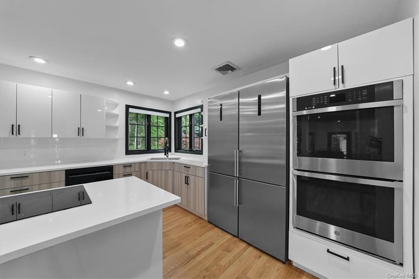
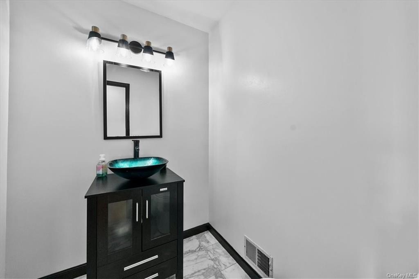
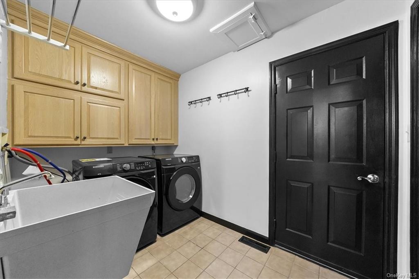
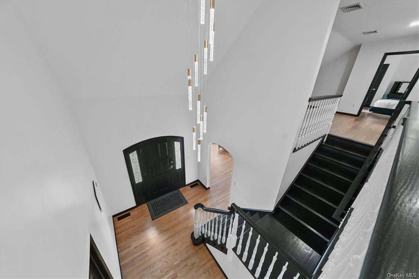
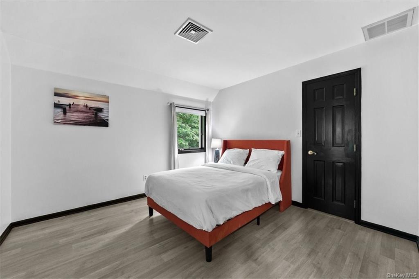
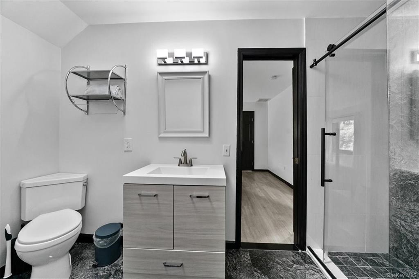
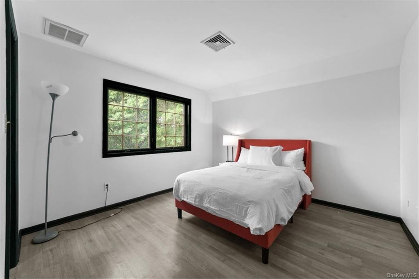
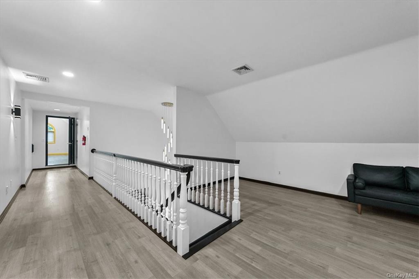
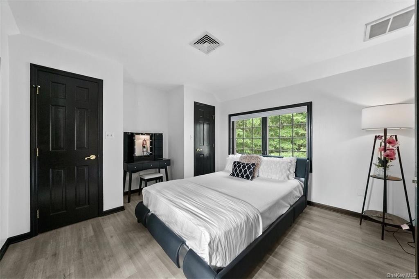
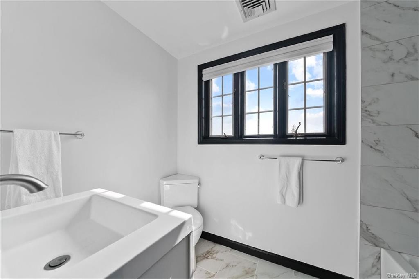
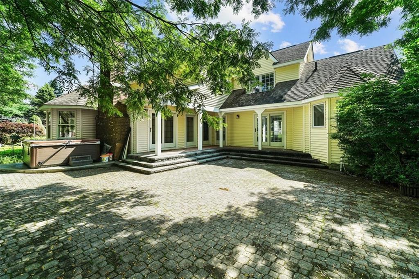
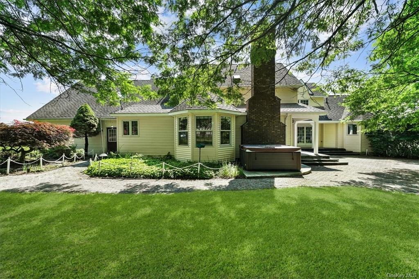
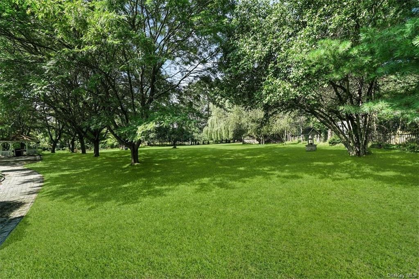
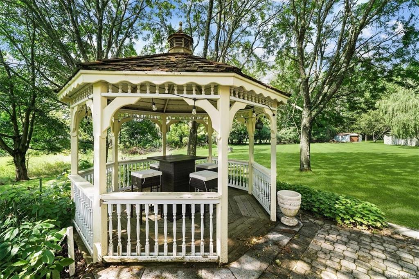
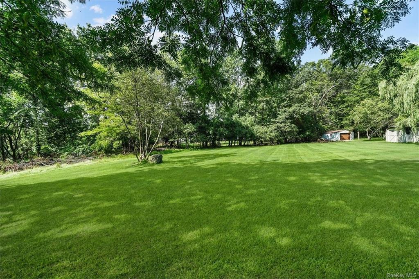
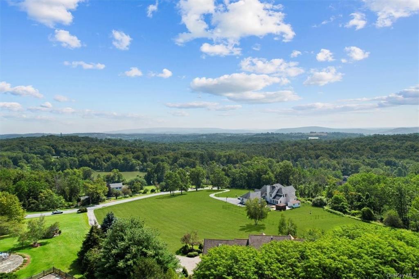
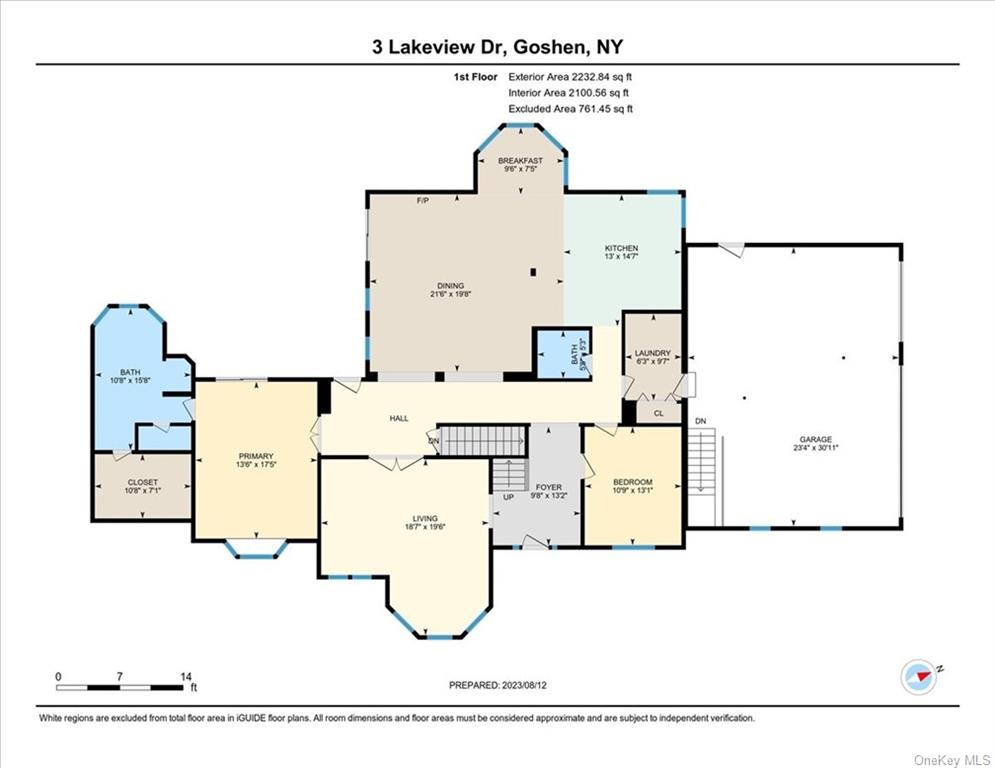
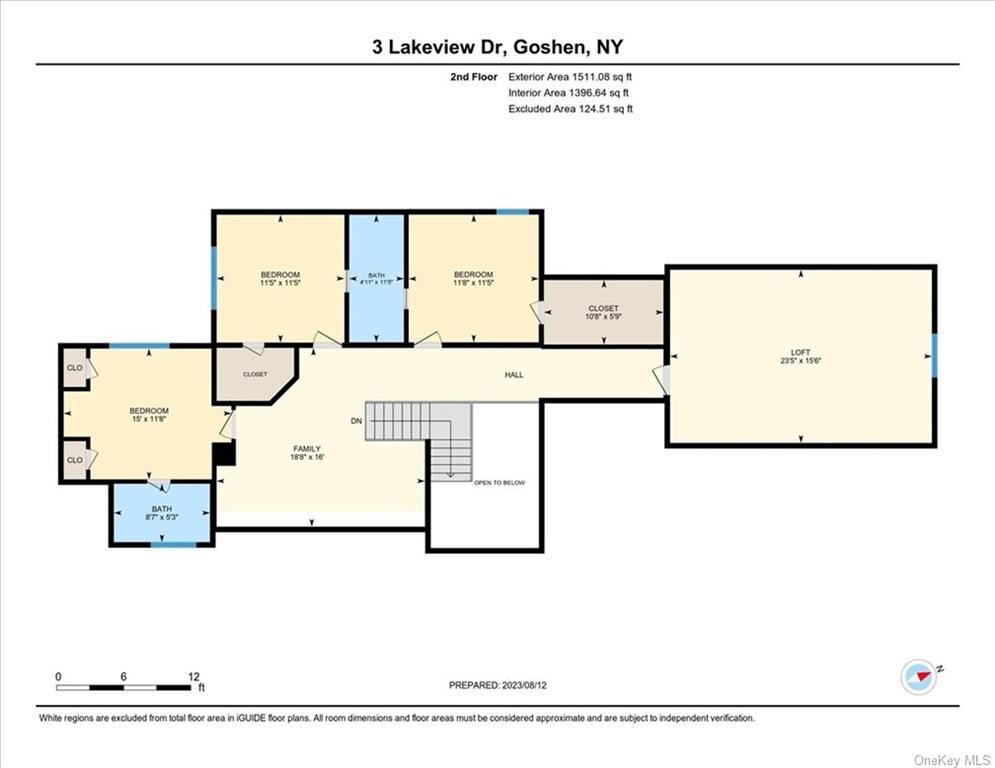
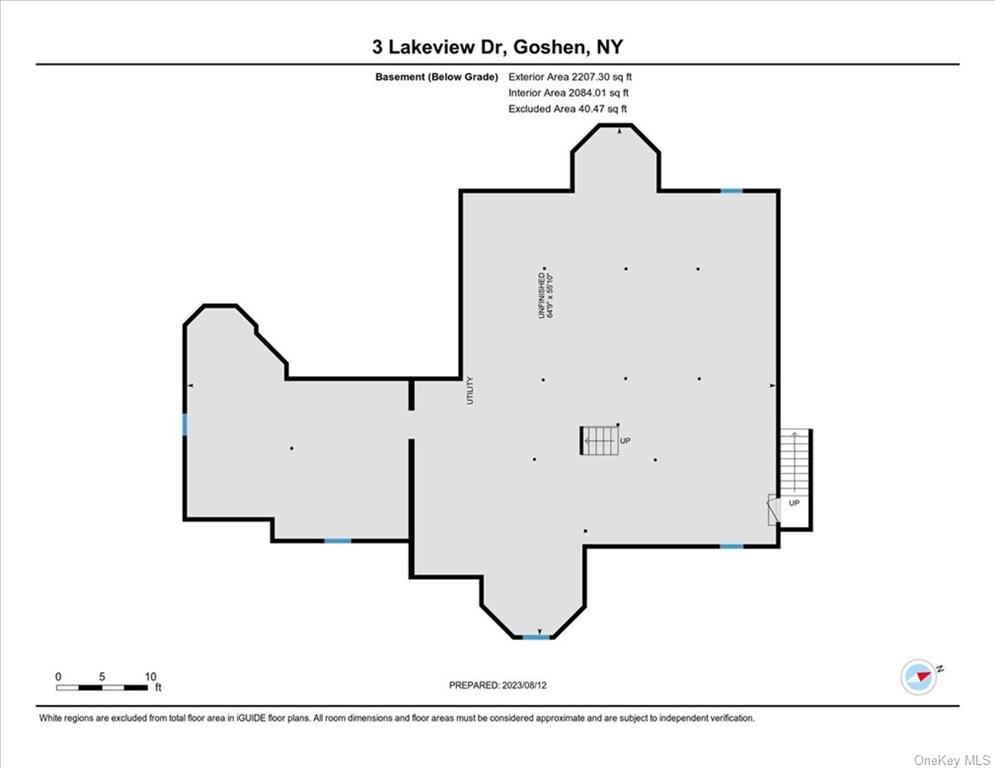
Modern country elegance best describes this amazing luxury home! The grand two story entrance painted in black and white sets the tone for this masterfly designed home. The blond hardwood floors flow through the main level into a grand custom kitchen, with induction cooktop, double ovens and commercial sized refrigerator. Flowing seamlessly from the kitchen is your dining area with fireplace and floor to ceiling windows overlooking your 2. 3 parklike acres. The main level owner's suite feautures a jacuzzi bath, steam shower and walk in closet. Upstairs you will find another bedroom with an en-suite, renovated full bathroom and two additional bedrooms (jack and jill) with a renovated full bathroom. The additional space can be used as an office, gym, or playroom. This home also has an additional 2000 sq. Ft of unfinished space in the basement (with double egress). The large paver patio looks over your large, quiet backyard, full of mature trees and plantings. This home is a dream come true!
| Location/Town | Goshen |
| Area/County | Orange |
| Prop. Type | Single Family House for Sale |
| Style | Colonial |
| Tax | $20,655.00 |
| Bedrooms | 4 |
| Total Rooms | 10 |
| Total Baths | 4 |
| Full Baths | 3 |
| 3/4 Baths | 1 |
| Year Built | 1990 |
| Basement | Unfinished |
| Construction | Frame, Stone, Vinyl Siding |
| Lot SqFt | 121,968 |
| Cooling | Central Air |
| Heat Source | Electric, Propane, F |
| Features | Courtyard |
| Patio | Patio |
| Window Features | Oversized Windows, Skylight(s), Wall of Windows |
| Community Features | Park, Near Public Transportation |
| Lot Features | Level, Part Wooded, Near Public Transit, Private |
| Parking Features | Attached, 3 Car Attached, Driveway |
| Tax Assessed Value | 385000 |
| School District | Goshen |
| Middle School | C J Hooker Middle School |
| Elementary School | Goshen Intermediate School |
| High School | Goshen Central High School |
| Features | Master downstairs, first floor bedroom, chefs kitchen, children playroom, den/family room, double vanity, eat-in kitchen, formal dining, entrance foyer, home office, master bath, open kitchen, pantry, powder room, soaking tub, steam shower, storage, walk-in closet(s) |
| Listing information courtesy of: Weichert Realtors | |