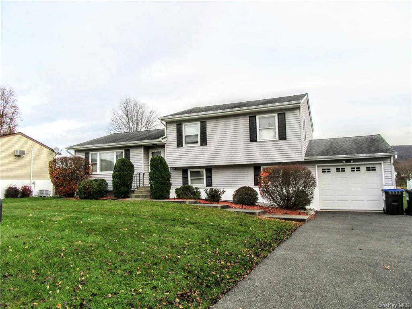
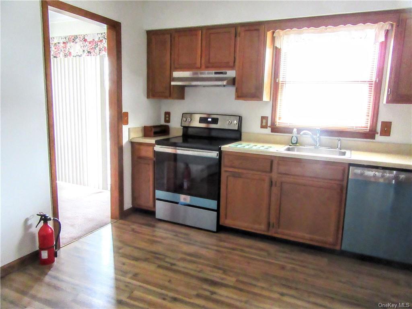
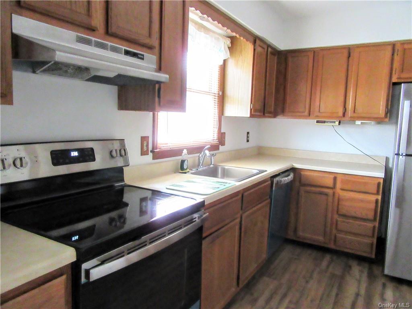
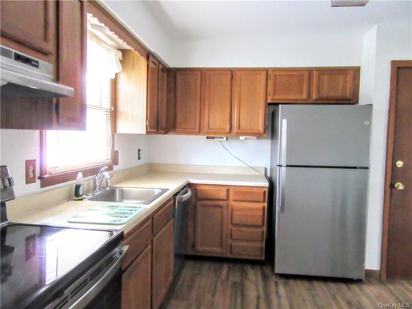
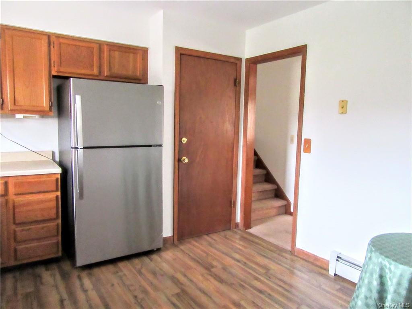
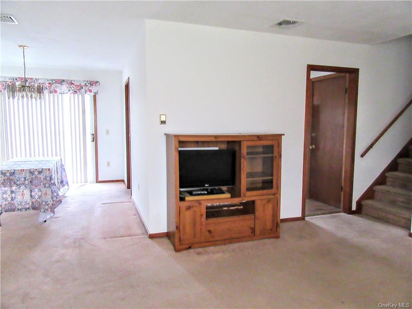
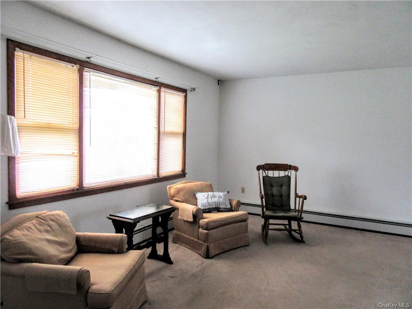
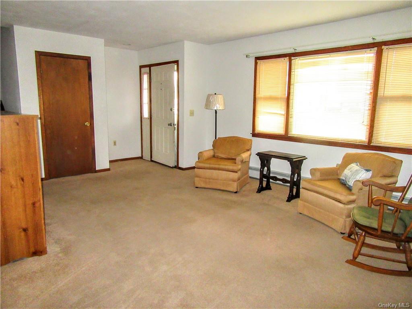
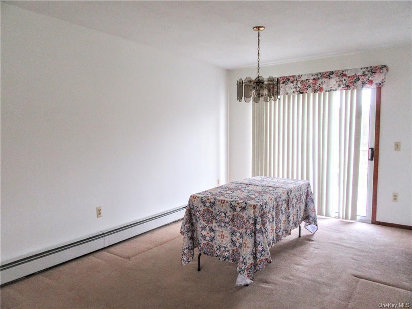
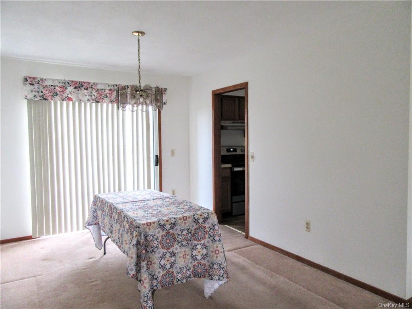
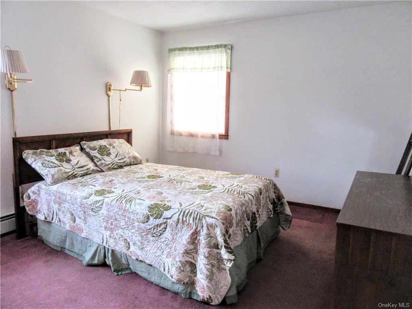
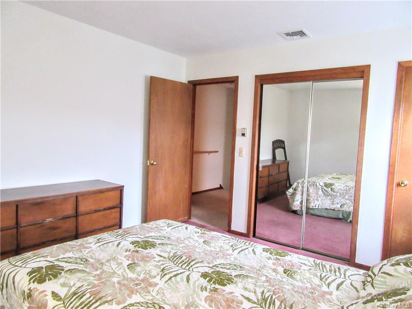
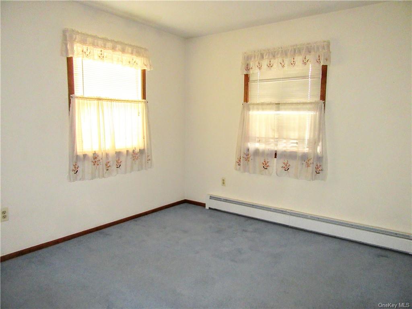
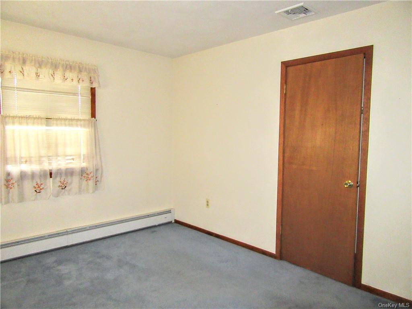
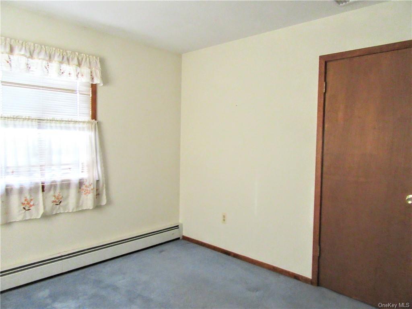
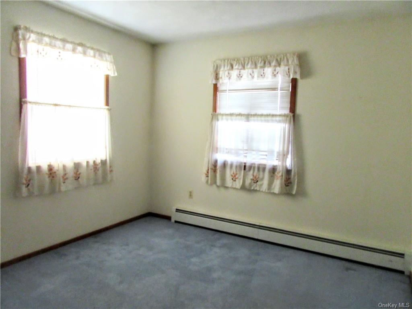
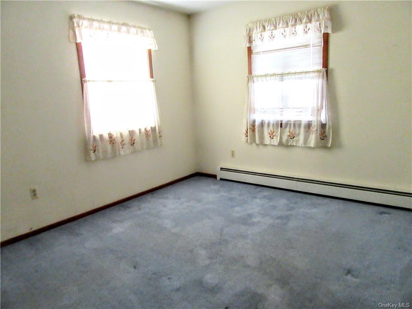
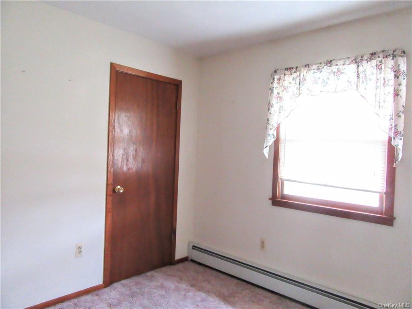
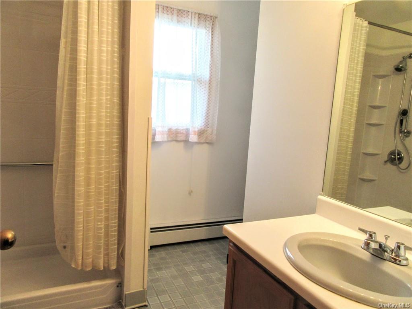
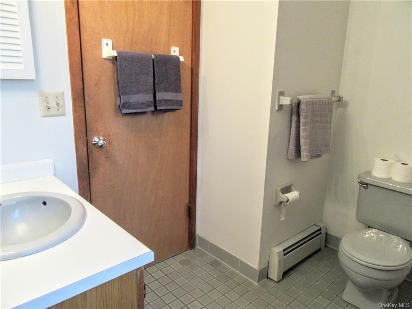
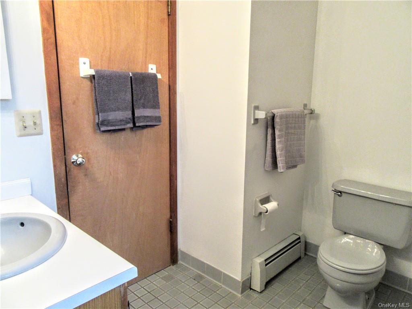
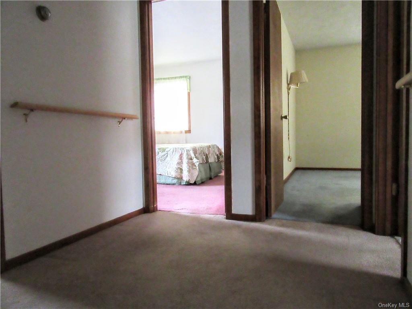
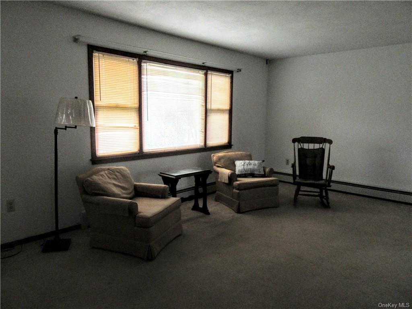
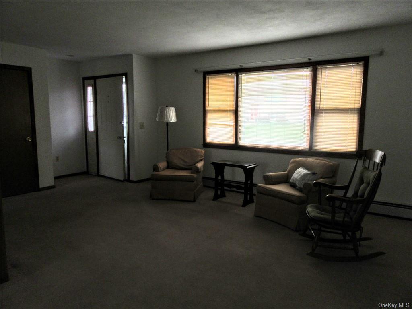
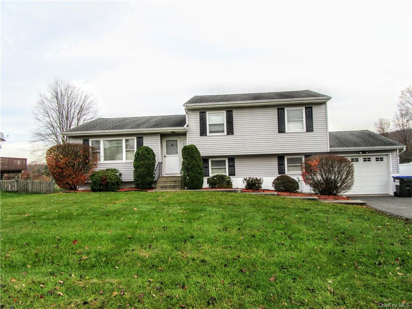
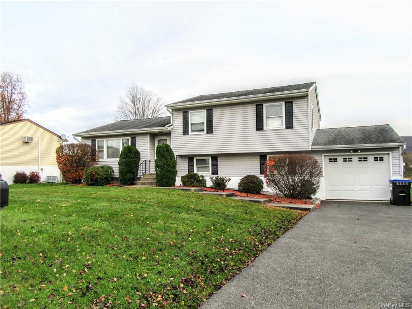
Welcome to this charming 3-bedroom, 1. 5-bathroom split-level home nestled in a friendly sidewalk neighborhood in the washingtonville school district. This home offers a warm and inviting atmosphere and is all about comfort, convenience, and creating lasting memories. The layout effortlessly balances practicality and style, providing a welcoming space for all. New stainless steel appliances have been added to the eat in kitchen and the lower level is a blank slate to finish in your own taste with laundry room, half bath and workshop providing a jumping off point. And what can be more convenient than being able to access the house right from the attached one car garage. And there's also central air for those steamy summer days and a huge double deck for your summer barbecues. With proximity to local amenities, enjoy the ease of access to shopping, dining, recreation and commuter lines. The neutral palette throughout the house allows for personalization, making it truly your own. Move-in ready and waiting to welcome you home!
| Location/Town | Blooming Grove |
| Area/County | Orange |
| Post Office/Postal City | Washingtonville |
| Prop. Type | Single Family House for Sale |
| Style | Split Level |
| Tax | $10,200.00 |
| Bedrooms | 3 |
| Total Rooms | 6 |
| Total Baths | 2 |
| Full Baths | 1 |
| 3/4 Baths | 1 |
| Year Built | 1987 |
| Basement | Partial |
| Construction | Frame, Vinyl Siding |
| Lot SqFt | 12,528 |
| Cooling | Central Air |
| Heat Source | Oil, Baseboard, Hot |
| Property Amenities | Curtains/drapes, dishwasher, dryer, garage door opener, garage remote, refrigerator, wall to wall carpet, washer, water conditioner owned |
| Patio | Deck |
| Community Features | Park, Near Public Transportation |
| Lot Features | Level, Near Public Transit |
| Parking Features | Attached, 1 Car Attached |
| Tax Assessed Value | 37500 |
| School District | Washingtonville |
| Middle School | Washingtonville Middle School |
| Elementary School | Taft Elementary School |
| High School | Washingtonville Senior High Sc |
| Features | Eat-in kitchen, powder room |
| Listing information courtesy of: Hudson Heritage Realty | |