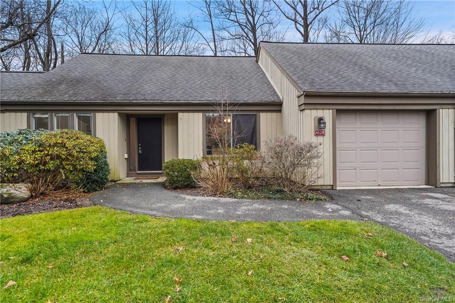
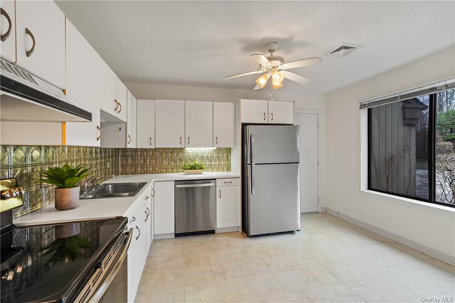
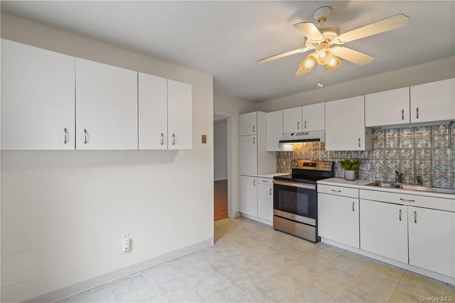
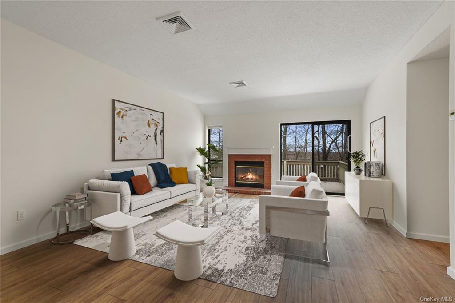
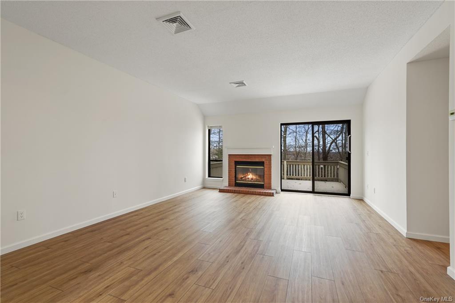
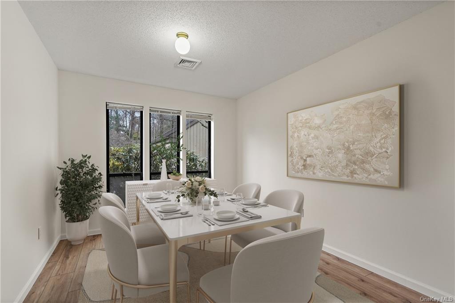
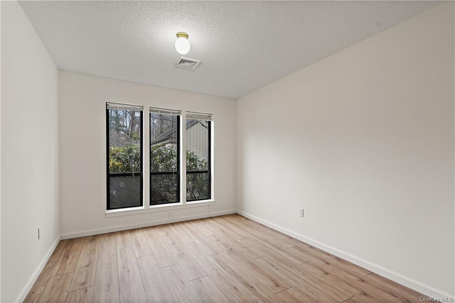
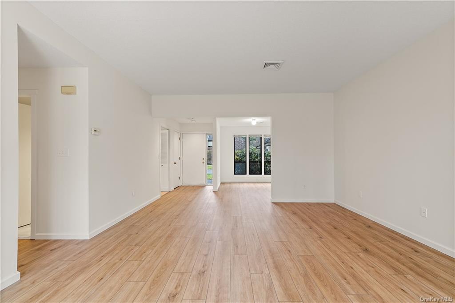
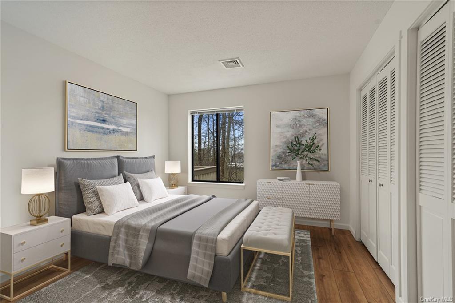
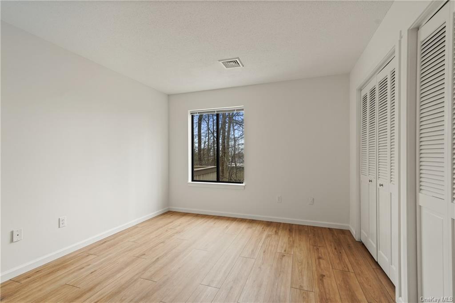
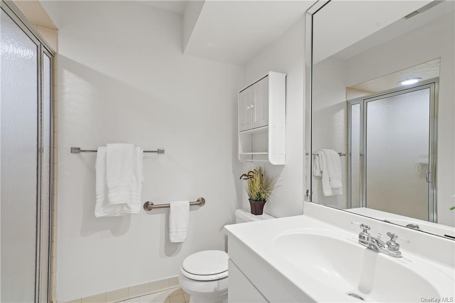
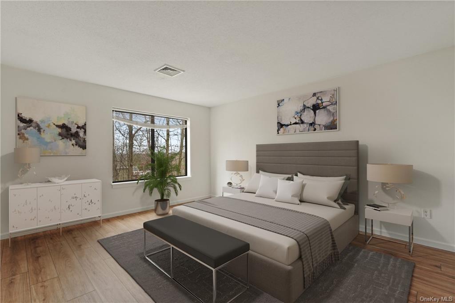
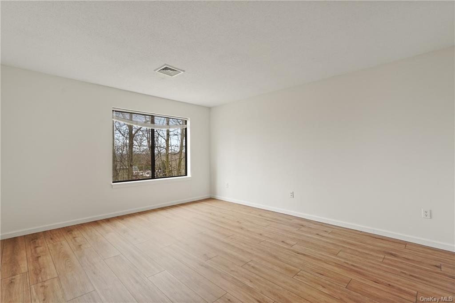
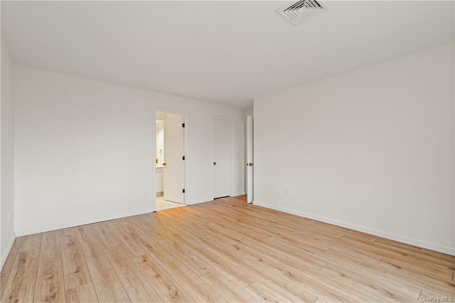
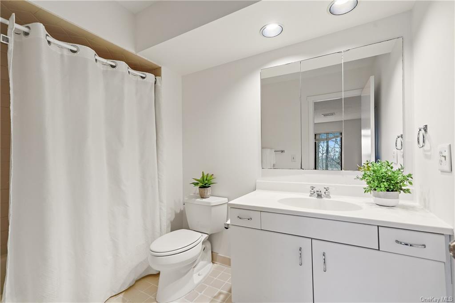
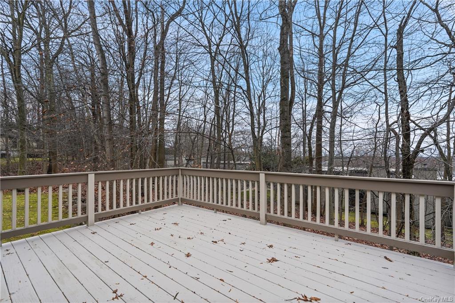
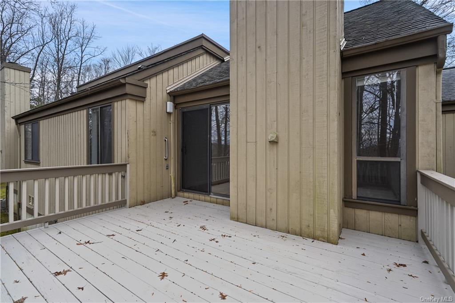
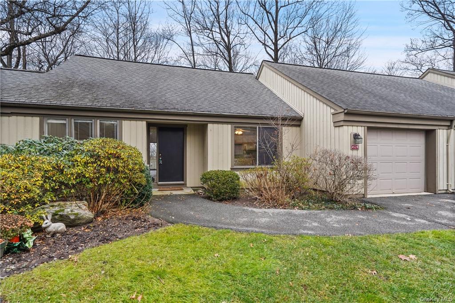
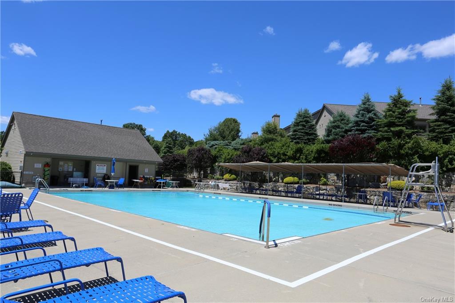
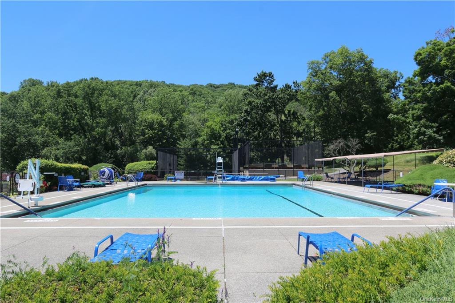
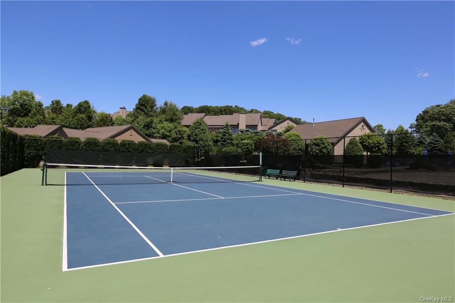
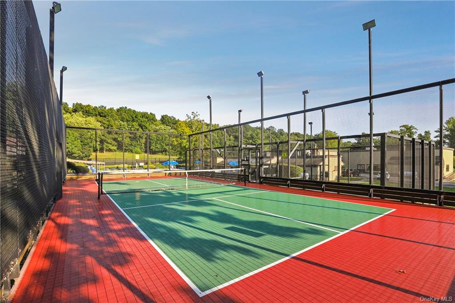
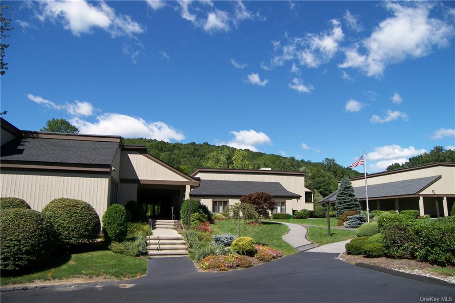
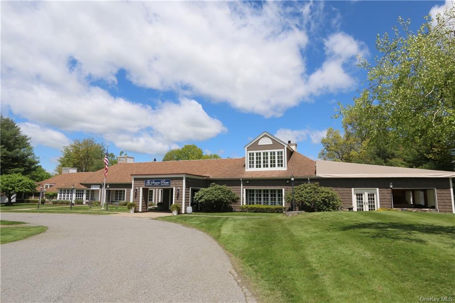
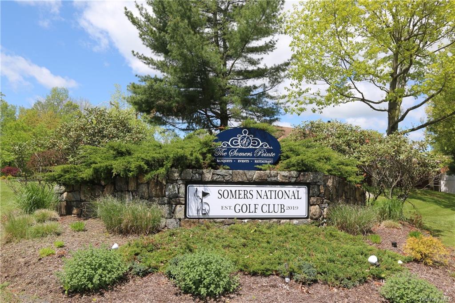
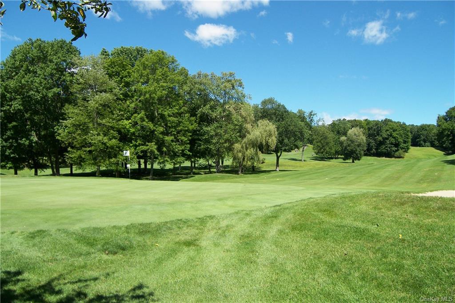
Wonderful two-bedroom, two-bath, one-level armonk model built in 1993 and features brand new luxury vinyl wide plank flooring, and the entire unit was just freshly painted. Formal living room with wood-burning fireplace, formal dining room. Eat-in kitchen with brand new dishwasher, newer range, and stainless appliances; door out to the garage. Primary bedroom with walk-in closet and primary bathroom. Second bedroom and hall bath. Heat pump/air handler replaced in june (2013), motor replaced in august (2021). Great location! Private backyard setting. Newer washer and dryer. The deck was recently power-washed and stained. Hot water heater replaced in may (2022). Hoa of $594. 68 = condo 16 fee $433. 96 + society fee $160. 72. Sewer is $48. 61/month, but billed quarterly. Water is approximately $120/quarter. Taxes without basic star exemption of $1652. The condo is being sold as is. Enjoy the heritage hills lifestyle: 5 pools, tennis courts, pickleball courts, 24-hour security with ems certification, an activity and fitness center, shuttle to train and shops, and much, much more.
| Location/Town | Somers |
| Area/County | Westchester |
| Prop. Type | Condo for Sale |
| Style | See Remarks |
| Tax | $4,834.00 |
| Bedrooms | 2 |
| Total Rooms | 5 |
| Total Baths | 2 |
| Full Baths | 2 |
| Year Built | 1993 |
| Basement | None |
| Construction | Frame, Wood Siding |
| Lot SqFt | 436 |
| Cooling | Central Air |
| Heat Source | Electric, Heat Pump |
| Features | Tennis Court(s) |
| Property Amenities | Dishwasher, dryer, garage door opener, light fixtures, microwave, refrigerator, washer |
| Pets | Yes |
| Patio | Deck |
| Community Features | Clubhouse, Pool, Tennis Court(s), Golf, Park |
| Lot Features | Near Public Transit, Cul-De-Sec |
| Parking Features | Attached, 1 Car Attached |
| Tax Assessed Value | 21118 |
| Association Fee Includes | Maintenance Grounds, Exterior Maintenance, Snow Removal, Trash |
| School District | Somers |
| Middle School | Somers Middle School |
| Elementary School | Primrose School |
| High School | Somers Senior High School |
| Features | Master downstairs, first floor bedroom, eat-in kitchen, exercise room, formal dining, master bath, walk-in closet(s) |
| Listing information courtesy of: Houlihan Lawrence Inc. | |