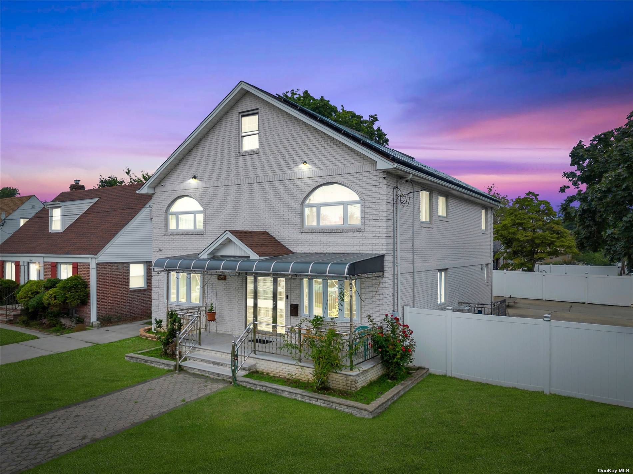
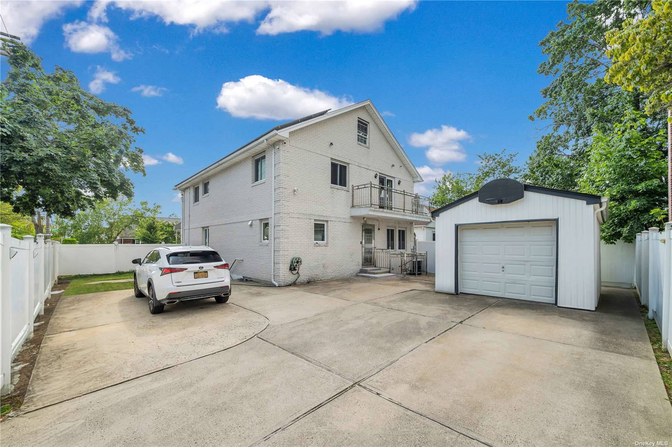
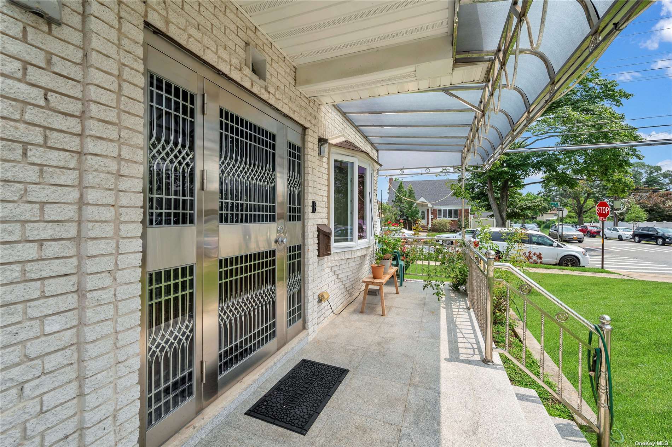
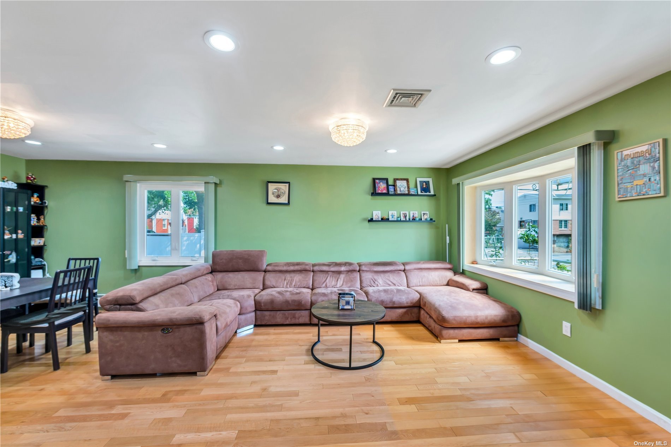
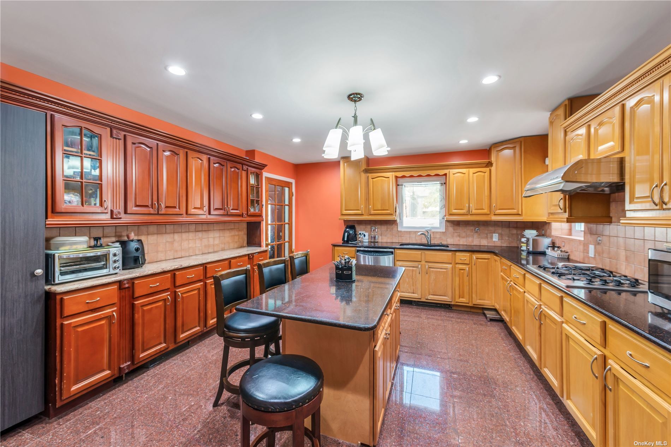
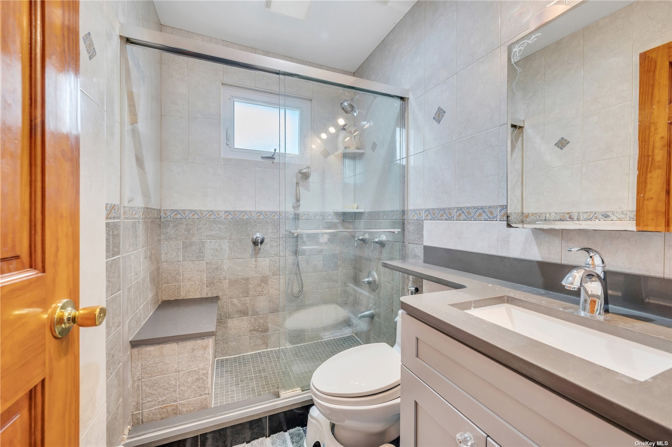
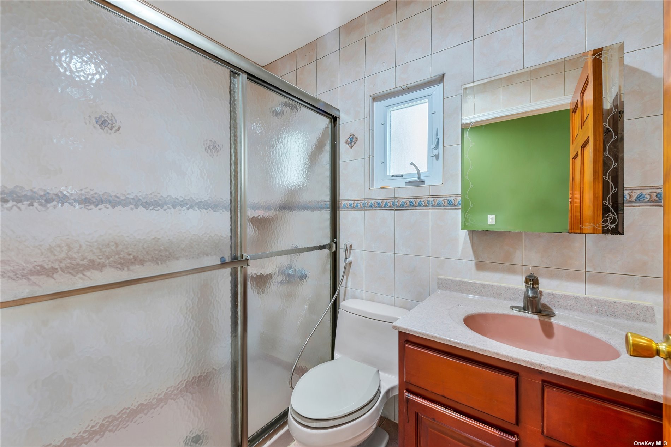
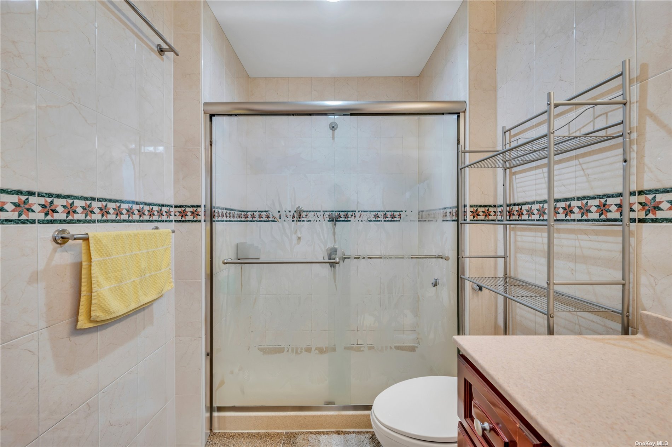
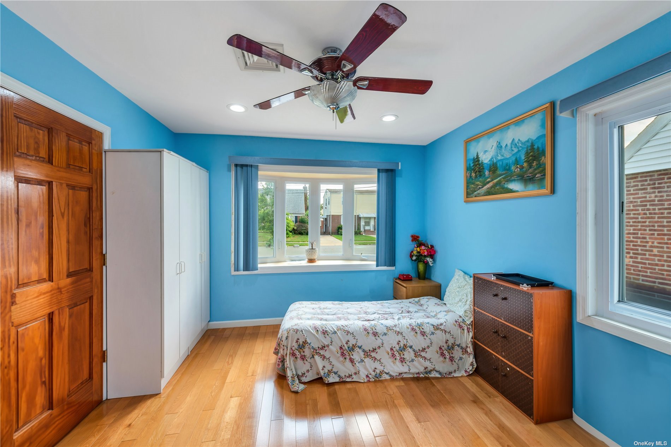
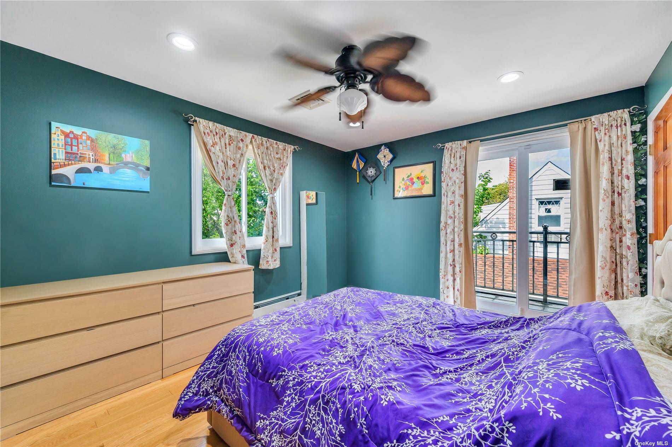
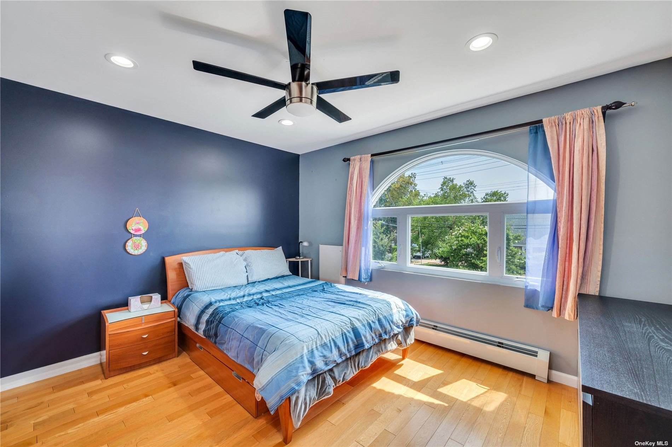
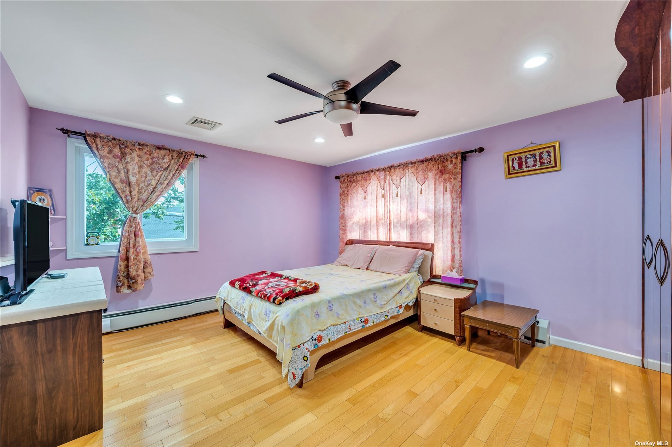
Welcome to this gorgeous colonial in new hyde park! This fully updated house features an open concept living room with fireplace, formal dining area, eat in kitchen with ss appliances and soft closed cabinets, granite counters & center island with a spacious sitting arrangement, 6 beautiful bedrooms & 4 baths including a master bed w/walk-in closets. Full finished basement with outside entrance. Gas cooking & heat. Hardwood flooring & led high hats. Full finished attic with a deep closet. Lush green scenic backyard to spend quality time with near & dear ones. 1 car detached garage & a huge private driveway accommodating 5-6 cars. Close to schools, parks, public transportation, shopping centers and other amenities. Do not miss out on your future house!
| Location/Town | New Hyde Park |
| Area/County | Queens |
| Prop. Type | Single Family House for Sale |
| Style | Colonial |
| Tax | $10,220.00 |
| Bedrooms | 6 |
| Total Rooms | 11 |
| Total Baths | 4 |
| Full Baths | 4 |
| Year Built | 1950 |
| Basement | Finished, Full |
| Construction | Brick |
| Lot Size | 51.25x100 |
| Lot SqFt | 5,125 |
| Cooling | ENERGY STAR Qualified Equipment |
| Heat Source | Natural Gas, Forced |
| Property Amenities | Dishwasher, dryer, refrigerator, washer |
| Condition | Excellent |
| Patio | Porch |
| Window Features | Skylight(s) |
| Community Features | Park, Near Public Transportation |
| Lot Features | Corner Lot, Near Public Transit |
| Parking Features | Private, Attached, 1 Car Attached, Driveway, On Street |
| Tax Lot | 41 |
| School District | Queens 26 |
| Middle School | Irwin Altman Middle School 172 |
| Elementary School | Ps 186 Castlewood |
| High School | Martin Van Buren High School |
| Features | Master downstairs, den/family room, living room/dining room combo, pantry, walk-in closet(s) |
| Listing information courtesy of: Voro LLC | |